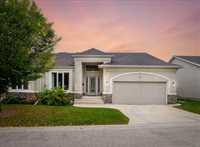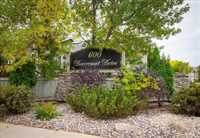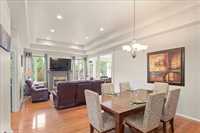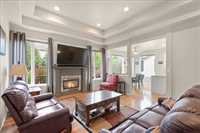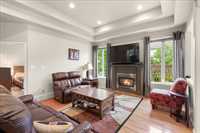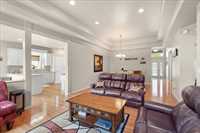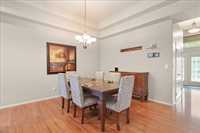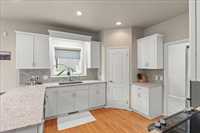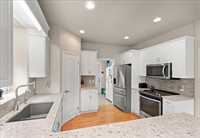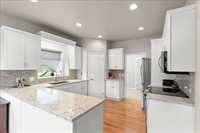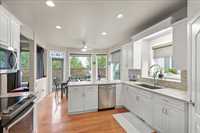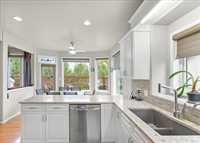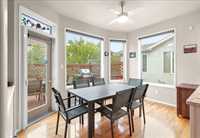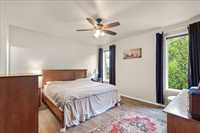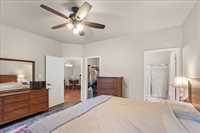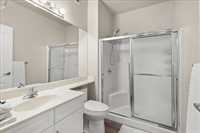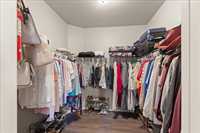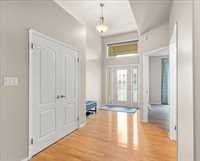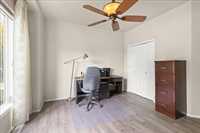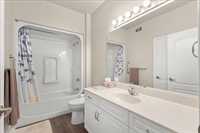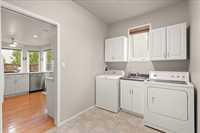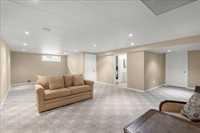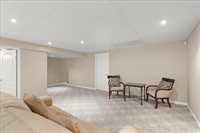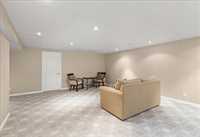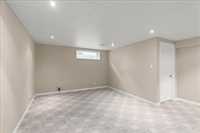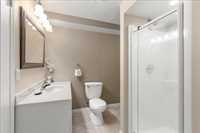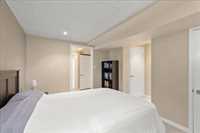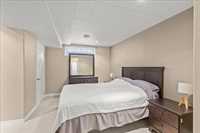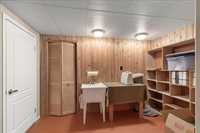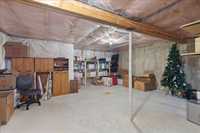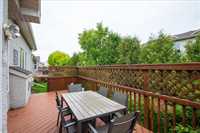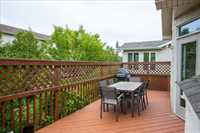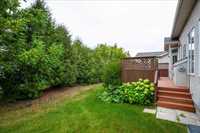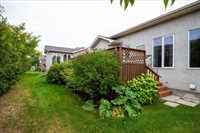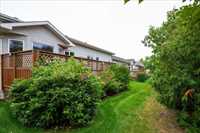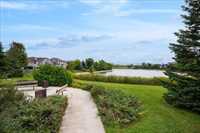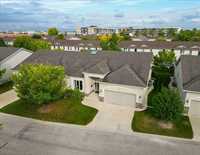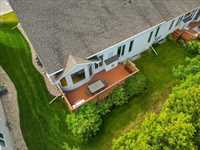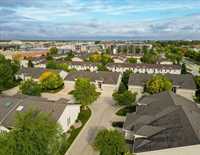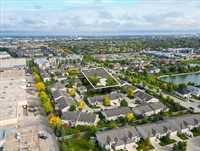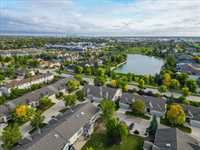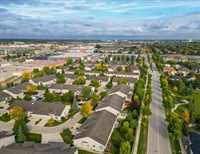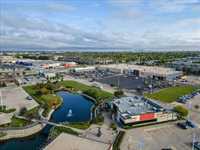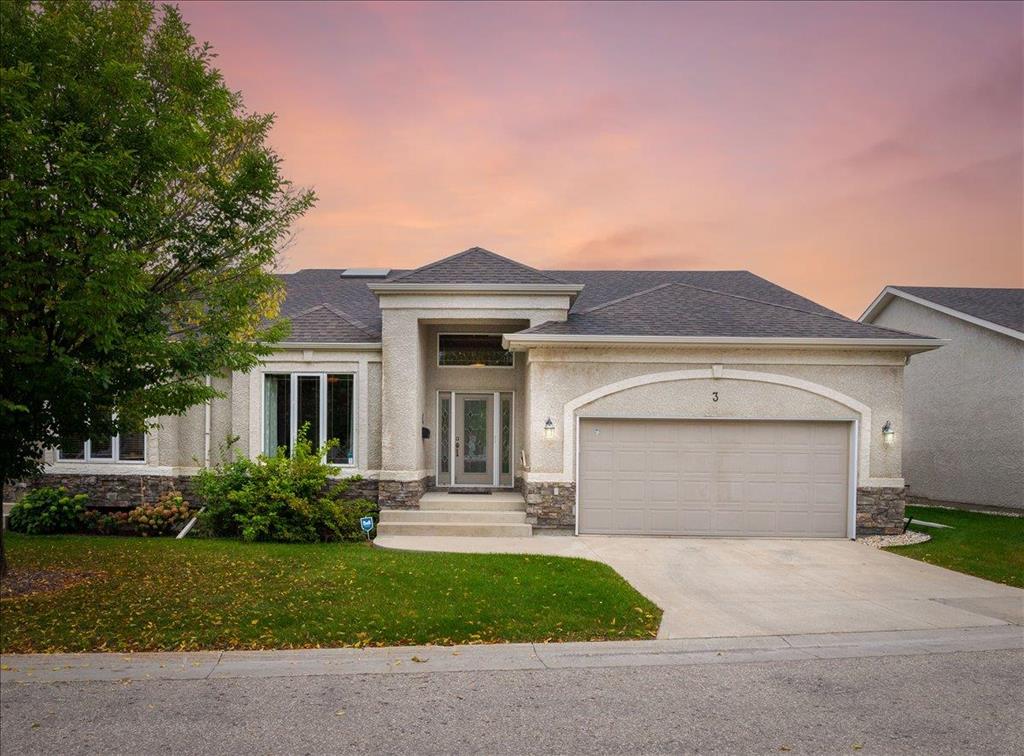
Offers as received. Welcome home to this gorgeous, move-in ready luxury condo in Linden Ridge. Rarely available at over 1600 square feet with 3 bedrooms and 3 full bathrooms, this unit invites you in with a bright foyer and an open, thoughtfully designed layout filled with upscale finishes. The main level offers a spacious living room with high, coved ceilings and a warm gas fireplace, a large formal dining area, and a sunny eat-in kitchen with large windows and garden doors overlooking your private deck. The primary suite includes a walk-in closet and full ensuite, while a second bedroom, 4-piece bath and main floor laundry complete the space. The finished lower level offers a large rec room, a private third bedroom and bath, oversized storage, and utility space. Added perks include a double attached garage, central air, plenty of visitor parking, and direct access to paths and seating overlooking a peaceful lake. A rare opportunity close to everything in a sought-after community—call today to book your showing!
- Basement Development Fully Finished
- Bathrooms 3
- Bathrooms (Full) 3
- Bedrooms 3
- Building Type Bungalow
- Built In 2004
- Condo Fee $513.00 Monthly
- Exterior Stucco
- Fireplace Glass Door
- Fireplace Fuel Gas
- Floor Space 1603 sqft
- Gross Taxes $7,223.43
- Neighbourhood Linden Ridge
- Property Type Condominium, Single Family Attached
- Rental Equipment None
- School Division Pembina Trails (WPG 7)
- Tax Year 25
- Amenities
- Garage Door Opener
- In-Suite Laundry
- Visitor Parking
- Professional Management
- Condo Fee Includes
- Cable TV
- Contribution to Reserve Fund
- Insurance-Common Area
- Landscaping/Snow Removal
- Management
- Parking
- Features
- Air Conditioning-Central
- Deck
- Exterior walls, 2x6"
- High-Efficiency Furnace
- Laundry - Main Floor
- Microwave built in
- No Smoking Home
- Skylight
- Smoke Detectors
- Pet Friendly
- Goods Included
- Blinds
- Dryer
- Dishwasher
- Refrigerator
- Garage door opener
- Garage door opener remote(s)
- Microwave
- Stove
- Window Coverings
- Washer
- Parking Type
- Double Attached
- Front Drive Access
- Garage door opener
- Plug-In
- Paved Driveway
- Site Influences
- Landscaped deck
- No Through Road
- Paved Street
- Private Setting
- Shopping Nearby
- Public Transportation
- Treed Lot
Rooms
| Level | Type | Dimensions |
|---|---|---|
| Main | Living Room | 14 ft x 13.75 ft |
| Dining Room | 14 ft x 10.75 ft | |
| Kitchen | 12.08 ft x 12 ft | |
| Eat-In Kitchen | 12 ft x 9.25 ft | |
| Primary Bedroom | 14.58 ft x 13 ft | |
| Bedroom | 12.5 ft x 12 ft | |
| Laundry Room | 12 ft x 7 ft | |
| Four Piece Bath | - | |
| Three Piece Ensuite Bath | - | |
| Basement | Bedroom | 13.58 ft x 12.75 ft |
| Recreation Room | 28.58 ft x 16 ft | |
| Storage Room | 19.5 ft x 16.83 ft | |
| Utility Room | 13.67 ft x 11.5 ft | |
| Three Piece Bath | - |


