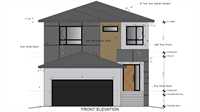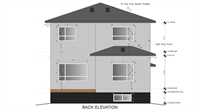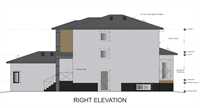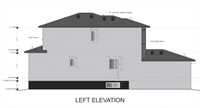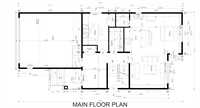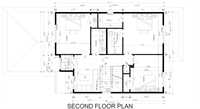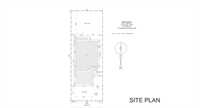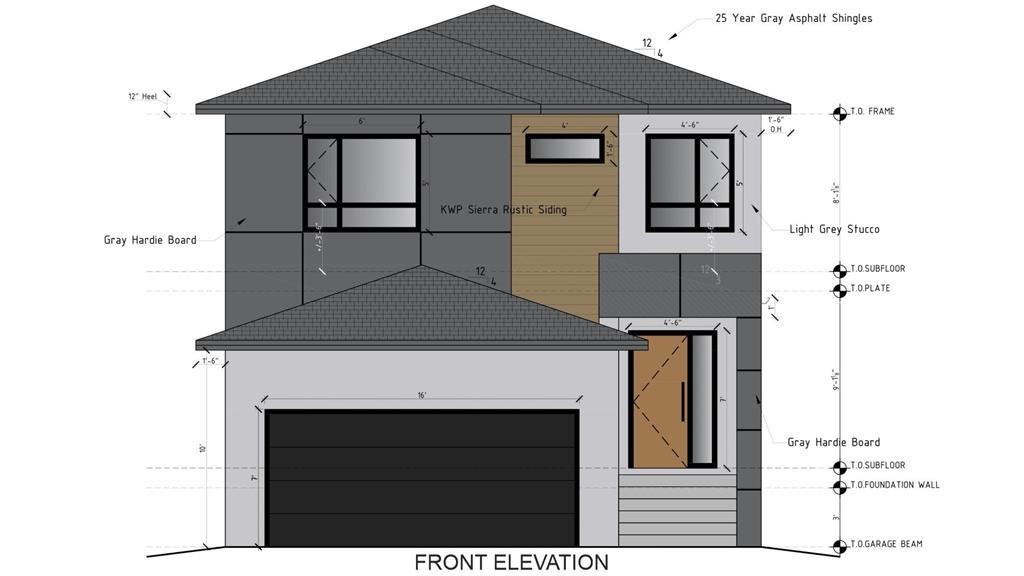
Quick possession available! This 1,846 sq ft two-storey home sits on a beautiful park lot, just steps from Gurdwara Kalgidhar Darbar. With 4 bedrooms and 3 full bathrooms, including a main floor bedroom with full bath, it’s perfect for families or multi-generational living. The second floor features a spacious loft, three bedrooms, and two full baths, including a private ensuite. Enjoy high-end touches like vinyl plank flooring, quartz countertops, and luxury kitchen cabinetry. Plus, there’s a side entrance to the basement for future rental or in-law suite potential. Home is under construction—still time to choose your finishes at the design centre!
- Basement Development Insulated
- Bathrooms 3
- Bathrooms (Full) 3
- Bedrooms 4
- Building Type Two Storey
- Built In 2025
- Depth 110.00 ft
- Exterior Stucco, Vinyl
- Floor Space 1846 sqft
- Frontage 38.00 ft
- Neighbourhood Castlebury Meadows
- Property Type Residential, Single Family Detached
- Rental Equipment None
- School Division Winnipeg (WPG 1)
- Tax Year 25
- Features
- Air Conditioning-Central
- Engineered Floor Joist
- Exterior walls, 2x6"
- High-Efficiency Furnace
- No Pet Home
- Smoke Detectors
- Sump Pump
- Parking Type
- Double Attached
- Site Influences
- Not Fenced
- Shopping Nearby
- Public Transportation
- View
Rooms
| Level | Type | Dimensions |
|---|---|---|
| Main | Great Room | 15 ft x 13 ft |
| Kitchen | 12 ft x 11 ft | |
| Dining Room | 13 ft x 11 ft | |
| Bedroom | 11.1 ft x 10 ft | |
| Three Piece Bath | - | |
| Upper | Primary Bedroom | 13 ft x 13.2 ft |
| Bedroom | 12.5 ft x 10.5 ft | |
| Bedroom | 11 ft x 11 ft | |
| Three Piece Ensuite Bath | - | |
| Three Piece Bath | - | |
| Loft | 12.5 ft x 8.8 ft |



