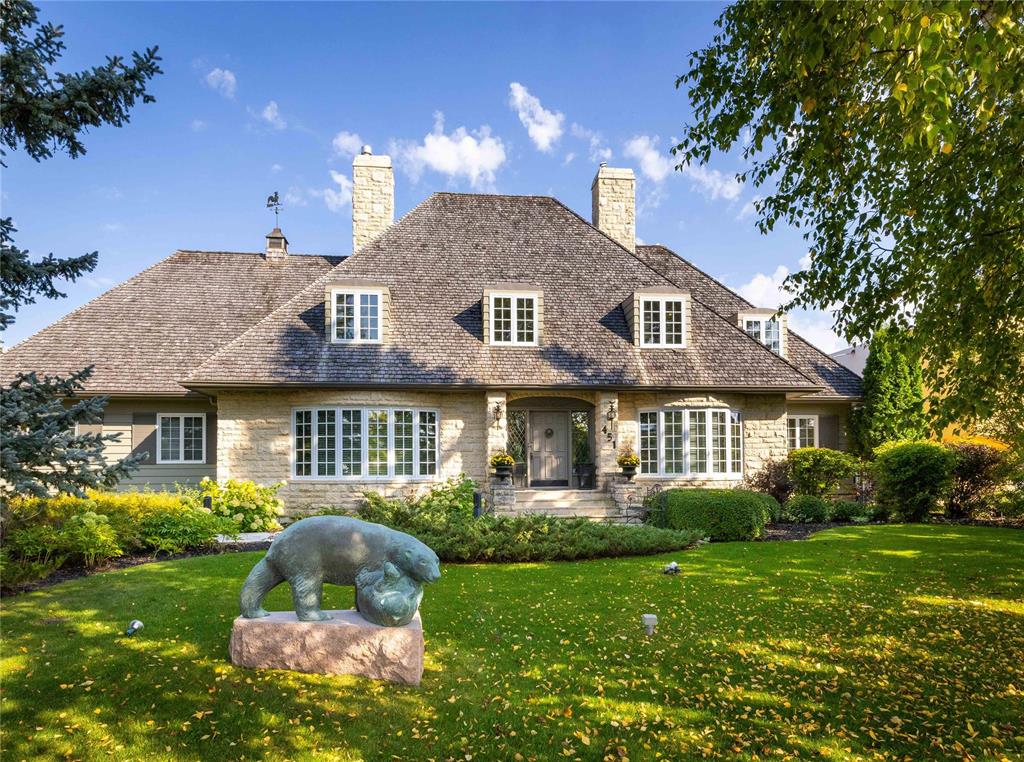Century 21 Bachman & Associates
360 McMillan Avenue, Winnipeg, MB, R3L 0N2

A truly special residence on prestigious Park Boulevard, where timeless elegance and effortless comfort meet. This 3,650 SF home sits on a 100x150 lot & is designed for both grand entertaining and relaxed family living. The main floor features a primary suite to envy with his-and-hers closets (hers a full dressing room) and a spa-inspired ensuite with soaker tub and steam shower—a private retreat you’ll love. The formal living and dining rooms set the stage for memorable gatherings, while the updated kitchen opens seamlessly to the family room, combining style and function for modern living. Beamed ceilings, 3 fireplaces, and exquisite attention to detail elevate every space. Upstairs, three spacious BR's offer comfort and privacy, while the lower level boasts a temperature-controlled wine cellar, billiards room, and workout area. Car enthusiasts take note: two heated double garages—a unique offering in this area. With fit, finish, and details that must be seen to be fully appreciated, this is a home unlike any other. If this is the home you have been waiting for, reach out to your trusted realtor today.
| Level | Type | Dimensions |
|---|---|---|
| Main | Primary Bedroom | 17.83 ft x 15.33 ft |
| Eat-In Kitchen | 15.5 ft x 13.25 ft | |
| Family Room | 17.42 ft x 16 ft | |
| Living Room | 22 ft x 16.5 ft | |
| Dining Room | 16.5 ft x 15.5 ft | |
| Laundry Room | 8 ft x 6 ft | |
| Two Piece Bath | - | |
| Six Piece Ensuite Bath | - | |
| Upper | Bedroom | 17.67 ft x 12.58 ft |
| Bedroom | 19 ft x 11.83 ft | |
| Bedroom | 13.75 ft x 8.42 ft | |
| Four Piece Bath | - | |
| Lower | Game Room | 17 ft x 16 ft |
| Recreation Room | 30 ft x 16.66 ft | |
| Gym | 22 ft x 11 ft | |
| Wine Cellar | - | |
| Two Piece Bath | - |