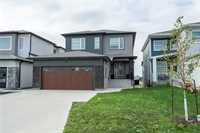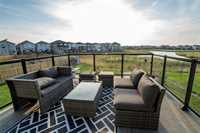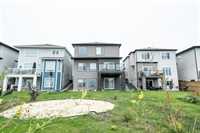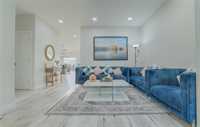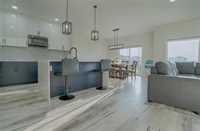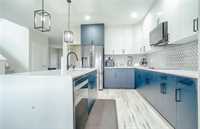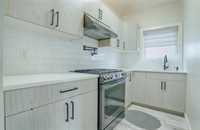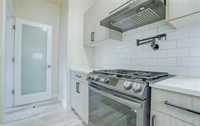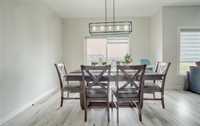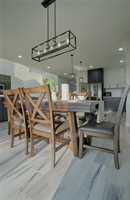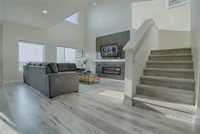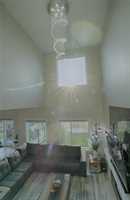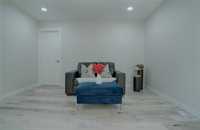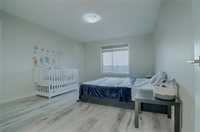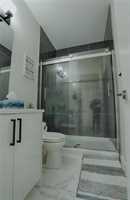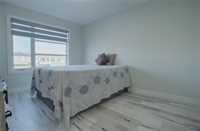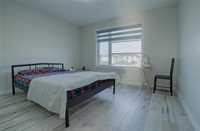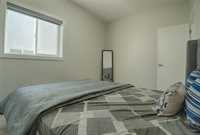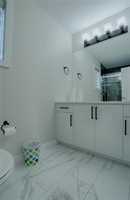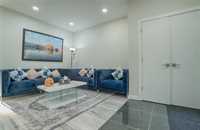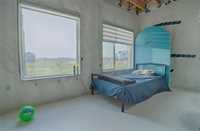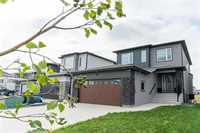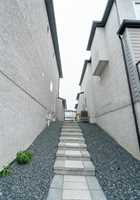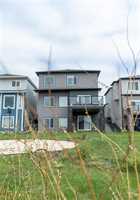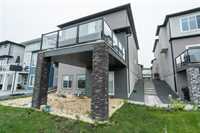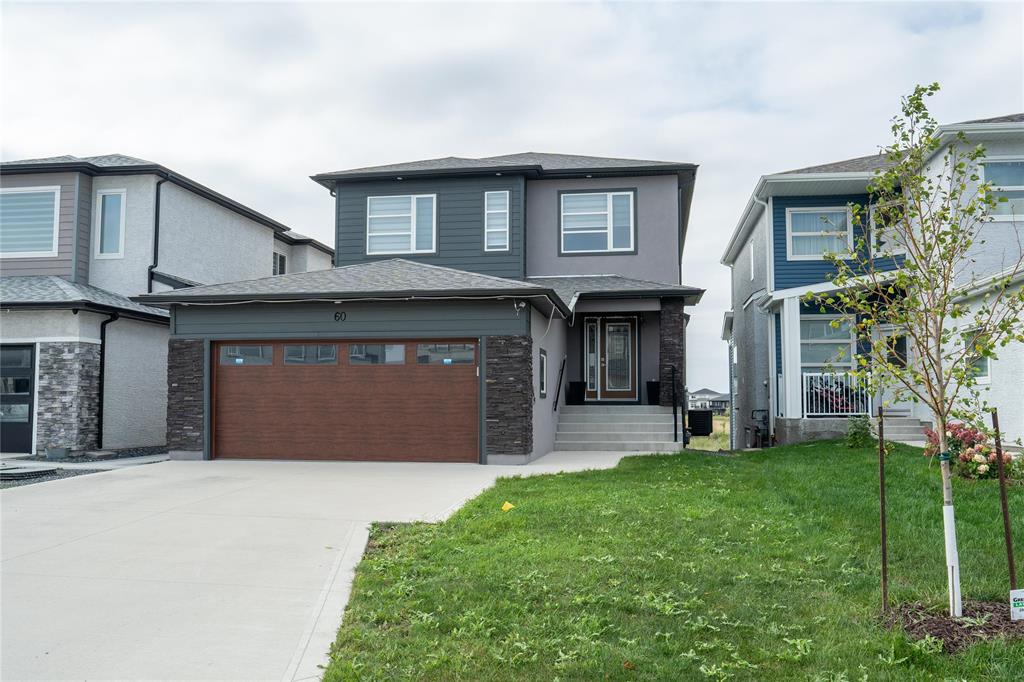
Open Houses
Saturday, September 27, 2025 2:00 p.m. to 4:00 p.m.
Discover lakefront luxury in Devonshire Park! 4 bedrooms, loft, walkout basement, chef’s & spice kitchen, quartz finishes, designer baths & more. Come see it at open house!!
Sunday, September 28, 2025 2:00 p.m. to 4:00 p.m.
Discover lakefront luxury in Devonshire Park! 4 bedrooms, loft, walkout basement, chef’s & spice kitchen, quartz finishes, designer baths & more. Come see it at open house!!
SS Now! Welcome to this luxurious lakefront 2-storey home in sought-after Devonshire Park, showcasing modern design and premium upgrades. Featuring 4 bedrooms including a main-floor bedroom with full bath and 3 spacious bedrooms upstairs (all Walkin closets) with loft. The primary retreat offers lake views, walk-in closet, and spa-inspired ensuite. A massive great room with open-to-below design flows into the dining area, chef’s kitchen, and spice kitchen. An additional living area provides versatility for gatherings. Step outside to a 13x16 deck waterproof with glass railing, perfect for private lake views. The walkout basement with 9-ft ceiling offers future development potential. Upgrades include front entry door, quartz vanities, acrylic stucco with Hardie panels, garage door, stone pillars, pot lights, oversized windows, foyer tiles, upgraded fireplace, laminate floors throughout, premium stair carpet, chandelier, 2 tone cabinets up to ceiling chef's kitchen , backsplash both kitchens, waterfall island, pot filler, permanent temperature control in baths, designer tile finishes, laundry vanity, bar sink rough-in, bidet line, steel beams, Google Nest , Wi-Fi sprinklers & passage to backyard +more
- Basement Development Insulated, Unfinished
- Bathrooms 3
- Bathrooms (Full) 3
- Bedrooms 4
- Building Type Two Storey
- Built In 2021
- Exterior Stone, Stucco, Vinyl
- Fireplace Tile Facing
- Fireplace Fuel Electric
- Floor Space 2240 sqft
- Gross Taxes $7,144.11
- Neighbourhood Devonshire Park
- Property Type Residential, Single Family Detached
- Rental Equipment None
- Tax Year 2025
- Total Parking Spaces 6
- Features
- Air Conditioning-Central
- Hood Fan
- High-Efficiency Furnace
- Heat recovery ventilator
- Main floor full bathroom
- Microwave built in
- No Pet Home
- No Smoking Home
- Smoke Detectors
- Sprinkler System-Underground
- Sump Pump
- Goods Included
- Blinds
- Dryer
- Dishwasher
- Refrigerator
- Garage door opener
- Garage door opener remote(s)
- Microwave
- Stoves - Two
- Surveillance System
- Washer
- Parking Type
- Double Attached
- Front Drive Access
- Garage door opener
- Site Influences
- Lakefront
- Lake View
- Landscape
- No Back Lane
- Playground Nearby
- Partially landscaped
- Shopping Nearby
Rooms
| Level | Type | Dimensions |
|---|---|---|
| Main | Bedroom | 9.08 ft x 12.54 ft |
| Living Room | 12.17 ft x 10.71 ft | |
| Kitchen | 11.87 ft x 13.04 ft | |
| Dining Room | 11.66 ft x 13.04 ft | |
| Great Room | 14.04 ft x 16.21 ft | |
| Three Piece Bath | - | |
| Upper | Loft | 12.83 ft x 13.42 ft |
| Primary Bedroom | 15.79 ft x 12.17 ft | |
| Bedroom | 12.75 ft x 10.33 ft | |
| Bedroom | 12.25 ft x 12 ft | |
| Three Piece Ensuite Bath | - | |
| Three Piece Bath | - |



