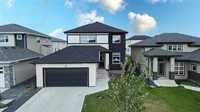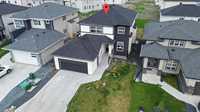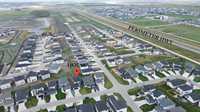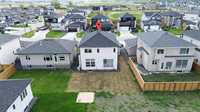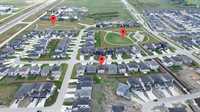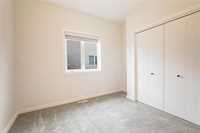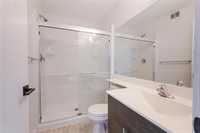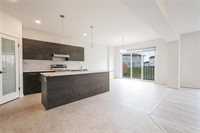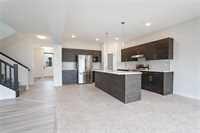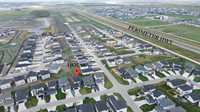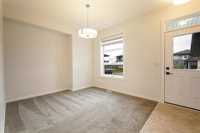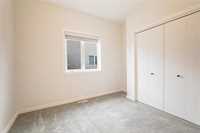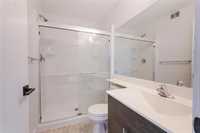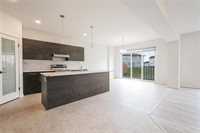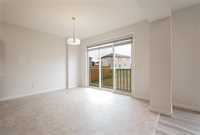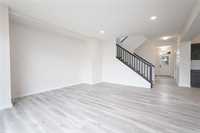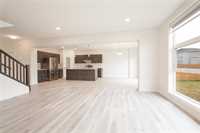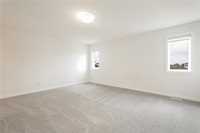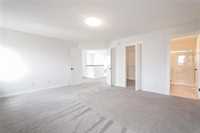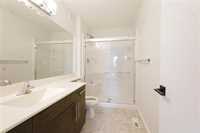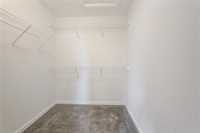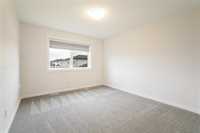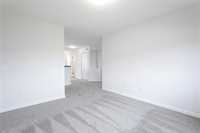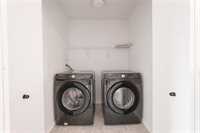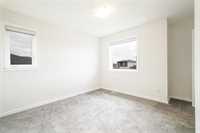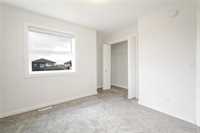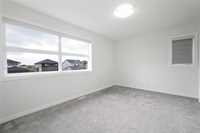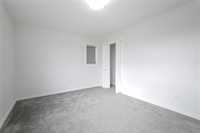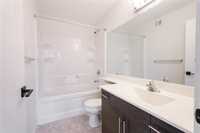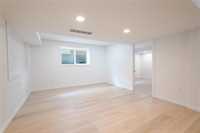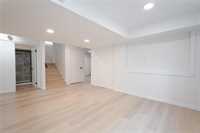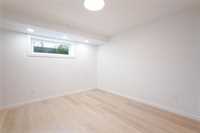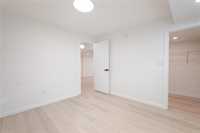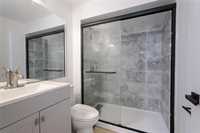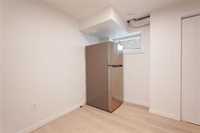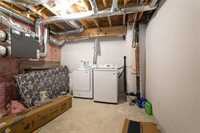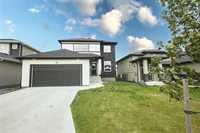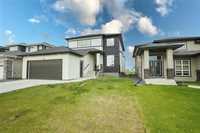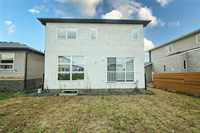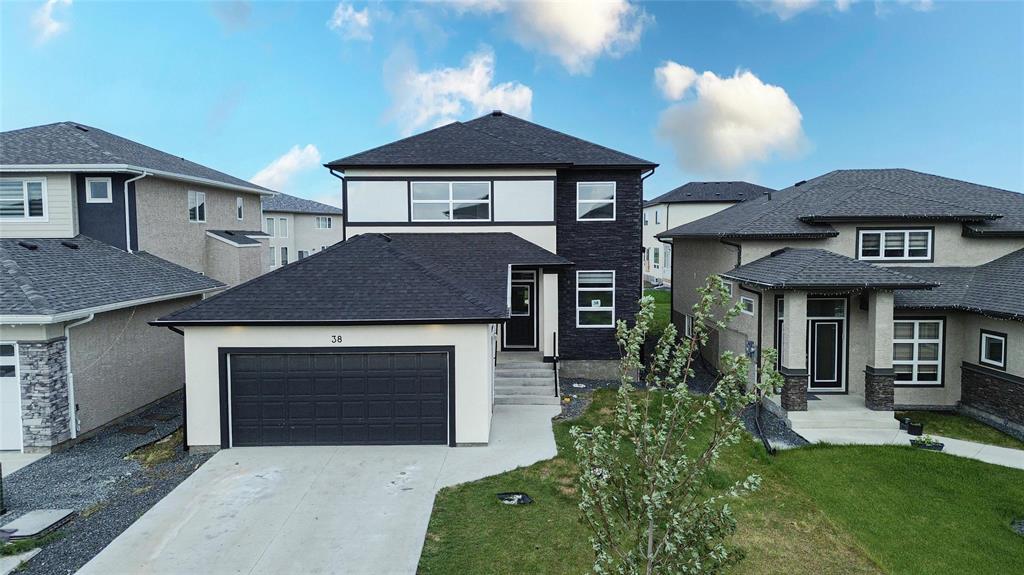
S/S NOW, Open House: 20 & 21 Sept (2pm - 4pm) and 27 & 28 sept (2pm - 4pm). Offers presented ON 28th SEPT 2025, WELCOME TO 38 prairie sage street - INCREDIBLE VALUE * ONLY $785,000! This award winning, two-Storey design has it ALL! 6 Bedrooms+3 living area (or 6 + Loft), 4 full Baths, *FULLY FINISHED BASEMENT INCLUDED BAR* & so much more! The main level offers two living area, main floor Bedroom w/ full Bath and a large Kitchen. The 2nd level offers 3 bedrooms or 3 + Loft, Laundry, 1 full Baths including a Primary Bedroom with a large WIC. the Basement with available 2nd laundry system & R.I. plumbing, Kitchen & Bath to accommodate a 2-bedroom basement suite! Built on piled foundation with engineered joists, A must see to appreciate, book your showing now.
- Basement Development Fully Finished
- Bathrooms 4
- Bathrooms (Full) 4
- Bedrooms 6
- Building Type Two Storey
- Built In 2023
- Exterior Stone, Stucco
- Floor Space 2300 sqft
- Gross Taxes $5,477.18
- Neighbourhood West St Paul
- Property Type Residential, Single Family Detached
- Remodelled Basement
- Rental Equipment None
- Tax Year 2024
- Features
- Air Conditioning-Central
- Hood Fan
- High-Efficiency Furnace
- Laundry - Second Floor
- Main floor full bathroom
- Sump Pump
- Goods Included
- Blinds
- Dryers - Two
- Dishwasher
- Fridges - Two
- Stoves - Two
- Washers - Two
- Parking Type
- Double Attached
- Site Influences
- Park/reserve
- Public Transportation
Rooms
| Level | Type | Dimensions |
|---|---|---|
| Main | Bedroom | 9.5 ft x 8.5 ft |
| Kitchen | 12.5 ft x 13.5 ft | |
| Living/Dining room | 12.5 ft x 11 ft | |
| Living Room | 11.5 ft x 13 ft | |
| Living Room | 10.5 ft x 10.5 ft | |
| Four Piece Bath | - | |
| Upper | Primary Bedroom | 16.5 ft x 15.5 ft |
| Bedroom | 10.5 ft x 9.5 ft | |
| Bedroom | 14 ft x 10.5 ft | |
| Living Room | 12 ft x 11 ft | |
| Walk-in Closet | - | |
| Four Piece Bath | - | |
| Four Piece Bath | - | |
| Basement | Bedroom | 11 ft x 9.5 ft |
| Bedroom | 11 ft x 10.5 ft | |
| Four Piece Bath | - |



