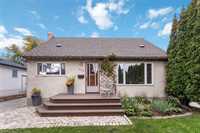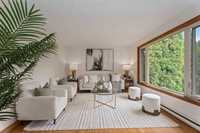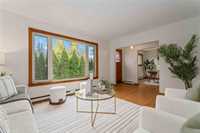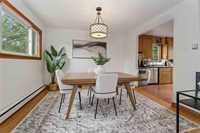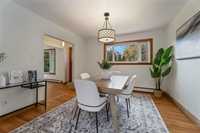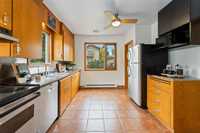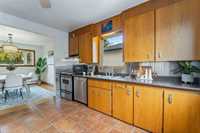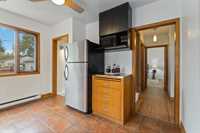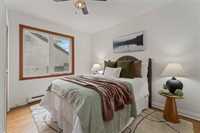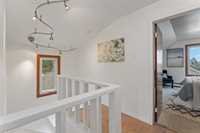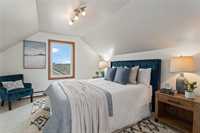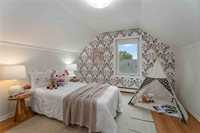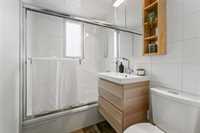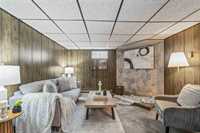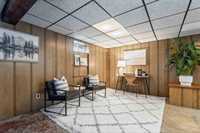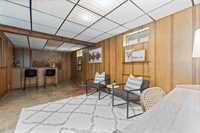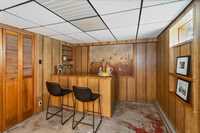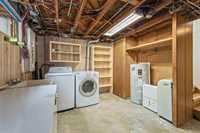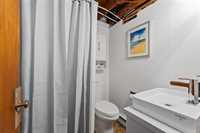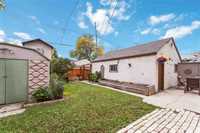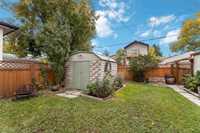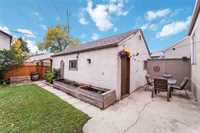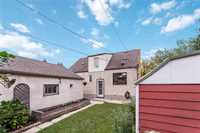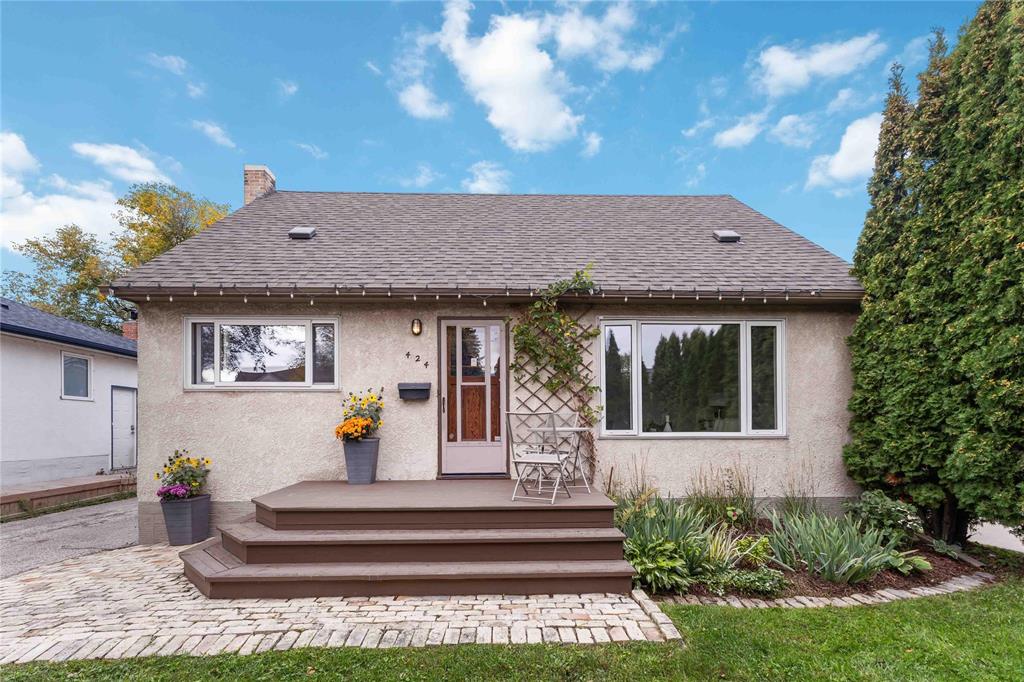
SS Sept. 18th, Offers presented Sept. 25th. Discover a spacious, move-in-ready home brimming with character in the heart of Deer Lodge. This bright and airy property has been thoughtfully updated to blend timeless appeal with modern functionality. Inside, the warm, restored original oak floors and fresh, neutral paint create an inviting atmosphere. The expansive living and dining rooms provide an ideal setting for both large-scale entertaining and cozy family nights. The downstairs offering a vintage vibe is designed for versatility, featuring a comfortable rec room area with a built-in wet bar and additional space perfect for a home gym, office, or play area. The fully-fenced backyard offers a low-maintenance retreat with raised garden beds and minimal grass to cut. It’s an ideal spot for quiet mornings on the patio or for kids and pets to play safely. Featuring a detached double garage fully insulated and heated, with a 240v outlet for the hobbyist. Two storage sheds with power, provide ample space for storing those yard tools or seasonal items. This home has been lovingly maintained by the long time owners; ready for the next family to move in and enjoy!
- Basement Development Partially Finished
- Bathrooms 2
- Bathrooms (Full) 2
- Bedrooms 3
- Building Type One and a Half
- Built In 1954
- Exterior Stucco
- Floor Space 1150 sqft
- Gross Taxes $3,641.00
- Neighbourhood Deer Lodge
- Property Type Residential, Single Family Detached
- Rental Equipment None
- School Division St James-Assiniboia (WPG 2)
- Tax Year 25
- Features
- Bar wet
- Deck
- Ceiling Fan
- Main floor full bathroom
- No Smoking Home
- Goods Included
- Dryer
- Dishwasher
- Refrigerator
- Microwave
- Storage Shed
- Stove
- Washer
- Parking Type
- Double Detached
- Front & Rear Drive Access
- Heated
- Insulated
- Parking Pad
- Site Influences
- Fenced
- Golf Nearby
- Low maintenance landscaped
- Playground Nearby
- Shopping Nearby
- Public Transportation
Rooms
| Level | Type | Dimensions |
|---|---|---|
| Main | Four Piece Bath | - |
| Primary Bedroom | 11.42 ft x 8.67 ft | |
| Dining Room | 11.75 ft x 11.42 ft | |
| Kitchen | 11.67 ft x 10.83 ft | |
| Living Room | 14.83 ft x 11.5 ft | |
| Upper | Bedroom | 12.75 ft x 11.5 ft |
| Bedroom | 11.33 ft x 10.83 ft | |
| Lower | Recreation Room | 11.42 ft x 10.83 ft |
| Other | 11 ft x 9.5 ft | |
| Three Piece Bath | - |


