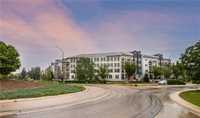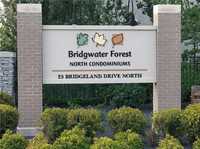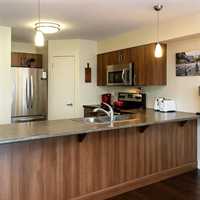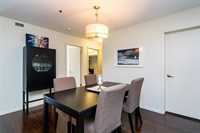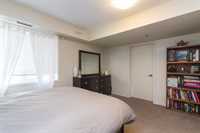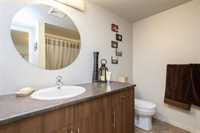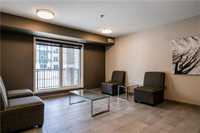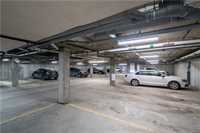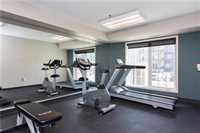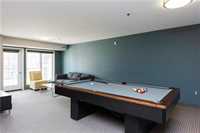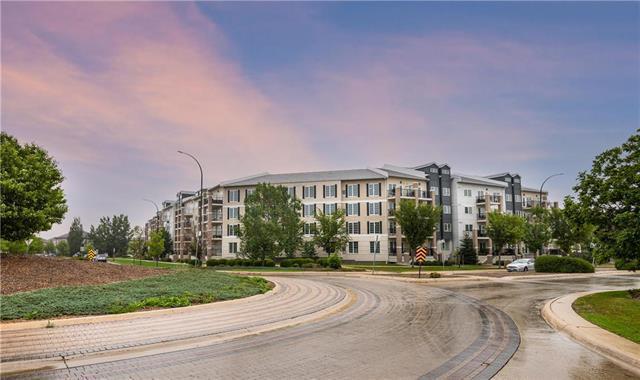
Discover this stylish 2-bedroom, 1-bath condo offering 1,009 sq ft of bright, open-concept living space in the highly sought-after Bridgwater Forest community. The expansive kitchen features a huge island, abundant countertop space, and stainless steel appliances, perfect for cooking and entertaining. The sun-filled living room showcases a large window and direct access to a private balcony, creating a welcoming space for relaxation. Upgraded laminate flooring flows seamlessly throughout the main living areas, adding a touch of modern elegance. Both bedrooms are generously sized, with the primary boasting a walk-in closet for excellent storage. A four-piece bathroom and a convenient laundry room with extra storage complete the interior. This condo also includes heated underground parking, secure entry, and desirable amenities such as an in-suite laundry and access to a fitness and party room. Condo fees cover ALL utilities, providing exceptional value and worry-free living. Ideally located close to the University of Manitoba, shopping, schools, and public transportation, this property combines comfort and convenience. Don’t miss this opportunity—book your private showing today!
- Bathrooms 1
- Bathrooms (Full) 1
- Bedrooms 2
- Building Type One Level
- Built In 2012
- Condo Fee $501.11 Monthly
- Exterior Brick & Siding
- Floor Space 1009 sqft
- Gross Taxes $2,910.85
- Neighbourhood Bridgwater Forest
- Property Type Condominium, Apartment
- Rental Equipment None
- School Division Pembina Trails (WPG 7)
- Tax Year 2025
- Total Parking Spaces 1
- Amenities
- Elevator
- Fitness workout facility
- Accessibility Access
- In-Suite Laundry
- Visitor Parking
- Party Room
- Professional Management
- Rec Room/Centre
- Security Entry
- Condo Fee Includes
- Central Air
- Contribution to Reserve Fund
- Heat
- Hot Water
- Hydro
- Insurance-Common Area
- Landscaping/Snow Removal
- Management
- Parking
- Recreation Facility
- Water
- Features
- Air Conditioning-Central
- Balcony - One
- Closet Organizers
- Engineered Floor Joist
- Accessibility Access
- High-Efficiency Furnace
- Smoke Detectors
- Goods Included
- Blinds
- Dryer
- Dishwasher
- Refrigerator
- Garage door opener remote(s)
- Microwave
- Stove
- Washer
- Parking Type
- Heated
- Underground
- Site Influences
- Accessibility Access
- Low maintenance landscaped
- Landscape
- Paved Street
- Playground Nearby
- Shopping Nearby
- Public Transportation
Rooms
| Level | Type | Dimensions |
|---|---|---|
| Main | Dining Room | 11 ft x 6.4 ft |
| Primary Bedroom | 14 ft x 13.2 ft | |
| Living Room | 13 ft x 14 ft | |
| Laundry Room | - | |
| Bedroom | 11 ft x 8.5 ft | |
| Four Piece Bath | - |


