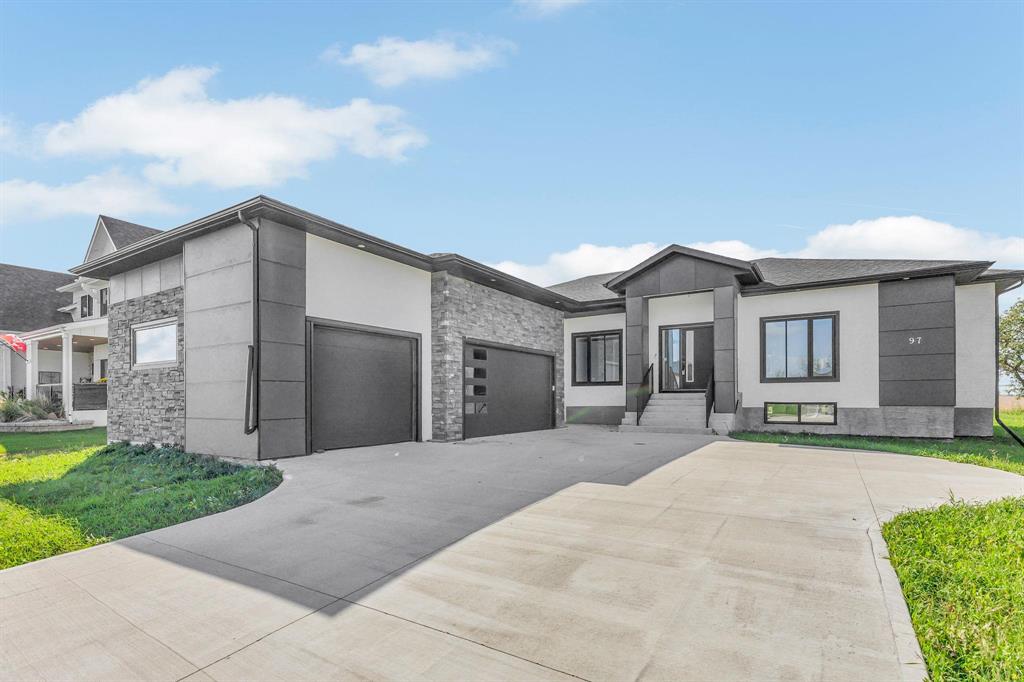RE/MAX Performance Realty
942 St. Mary's Road, Winnipeg, MB, R2M 3R5

Discover unmatched value and serene country living with this stunning 1,904 sq ft custom bungalow, ideally located on a premium lot backing onto open fields in desirable Kingswood South, La Salle. A grand front entrance opens to a bright, open-concept great room with laminate flooring, large windows, and a formal dining area. The chef’s kitchen offers abundant cabinetry, gas Range, a massive island, quartz counters, stainless steel appliances, and a stylish backsplash. The adjoining family room is the heart of the home with vaulted ceilings, a built-in entertainment centre, electric fireplace, and sweeping green space views. The main floor hosts three bedrooms, including a spacious primary retreat with room for a king bed, deluxe ensuite, and walk-in closet. The insulated basement features big windows, steel beam construction, and awaits your development. Outside, enjoy a long driveway and oversized triple garage with 8’ doors. Loaded with custom features, this home offers space, style, and a setting that cannot be rebuilt for this price!
| Level | Type | Dimensions |
|---|---|---|
| Main | Living Room | 15 ft x 13.08 ft |
| Primary Bedroom | 15 ft x 12.33 ft | |
| Other | 13.08 ft x 12 ft | |
| Mudroom | 8.67 ft x 7.25 ft | |
| Eat-In Kitchen | 14 ft x 9 ft | |
| Bedroom | 12 ft x 11 ft | |
| Six Piece Ensuite Bath | - | |
| Four Piece Bath | - | |
| Bedroom | 12 ft x 10.08 ft | |
| Dining Room | 14 ft x 11 ft |