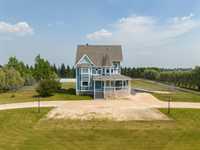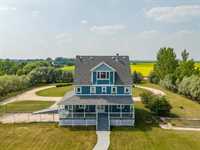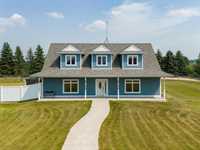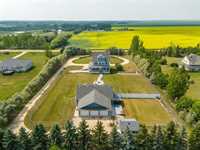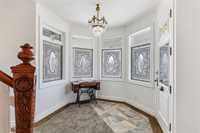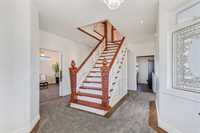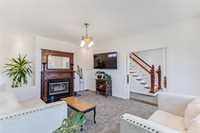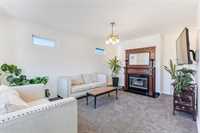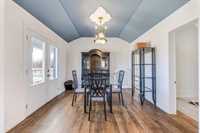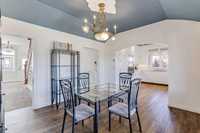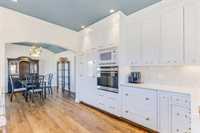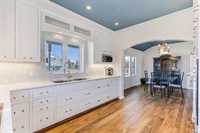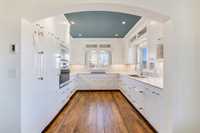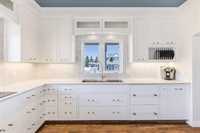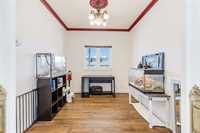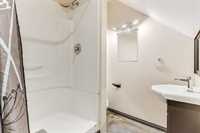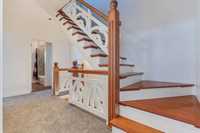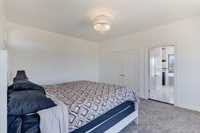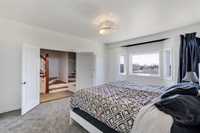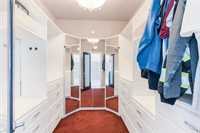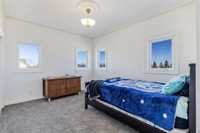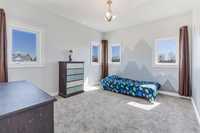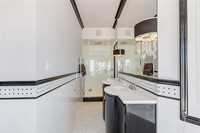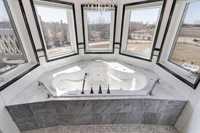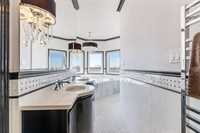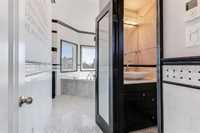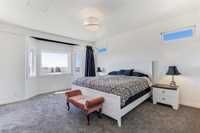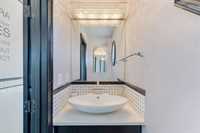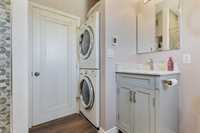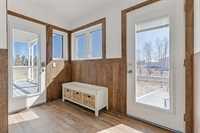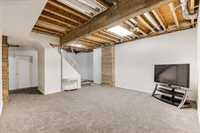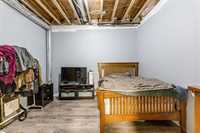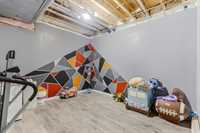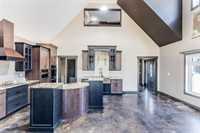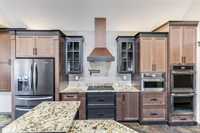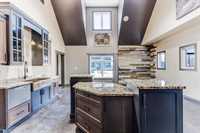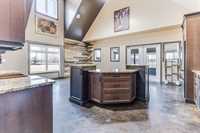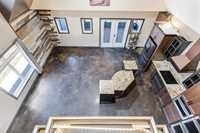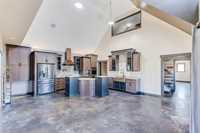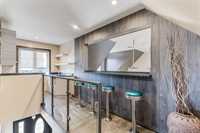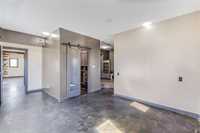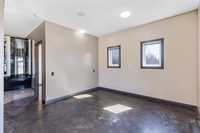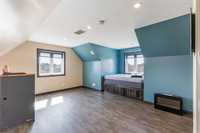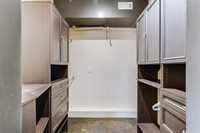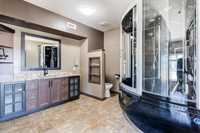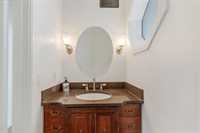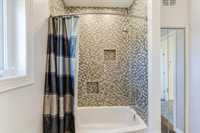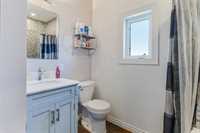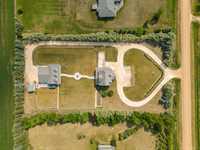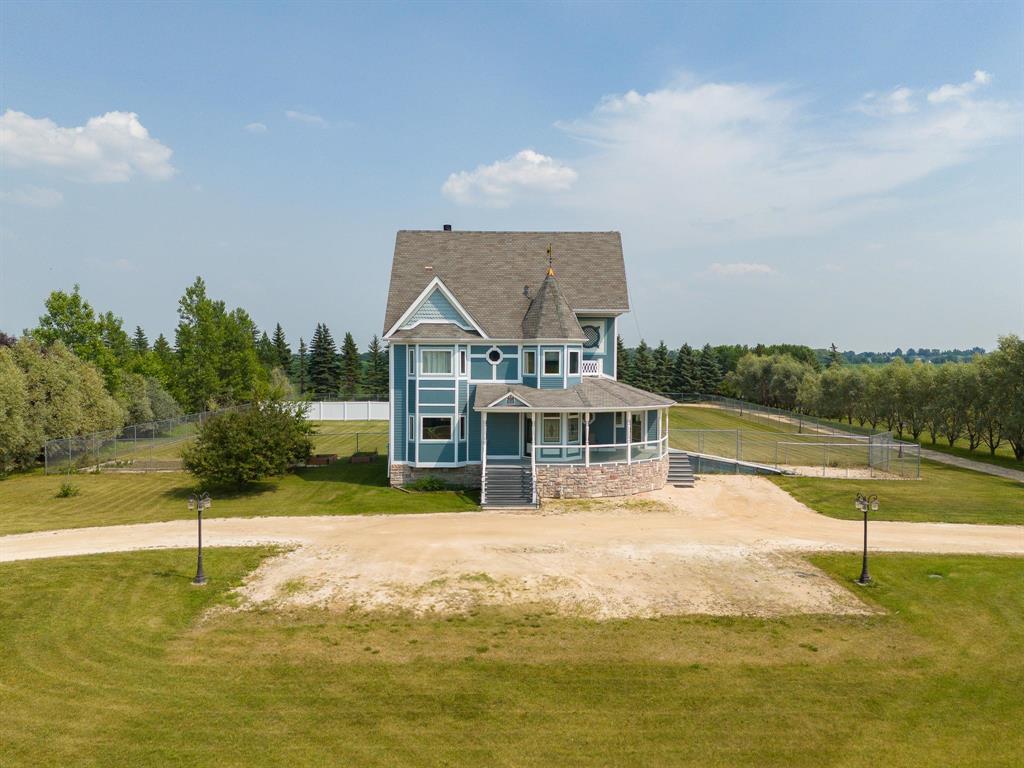
S/S Now! Offers as received. A rare opportunity just minutes from Winnipeg — this extraordinary 2-acre property offers two full residences blending old-world craftsmanship with modern conveniences. The main two-storey home showcases timeless charm with antique-inspired details, a German-crafted staircase, & parlor doors leading to elegant living spaces. The kitchen is a showstopper — custom cabinetry with built-in freezer drawers, pull-out pantry, dual-drawer Fisher & Paykel dishwasher, & Corian counters that seamlessly integrate modern appliances hidden within the crip white cabinets. Upstairs, the spacious primary suite impresses with a luxurious ensuite featuring jetted tub, huge walk-in closet, custom finishes, & abundant light with heated floors. The second residence, a bungalow, is fully self-contained & equally refined, boasting a chef’s maple kitchen with JennAir induction cooktop, double ovens, farmhouse copper sink, & granite counters. Heated concrete floors, a sunroom, triple garage, & private deck enhance the living experience. Perfect for multi-generational living, extended family, or rental income — all within a beautifully landscaped, fenced setting.
- Basement Development Fully Finished
- Bathrooms 4
- Bathrooms (Full) 3
- Bathrooms (Partial) 1
- Bedrooms 5
- Building Type Two Storey
- Built In 2003
- Depth 400.00 ft
- Exterior Composite, Other-Remarks
- Fireplace Tile Facing
- Fireplace Fuel Wood
- Floor Space 4341 sqft
- Frontage 200.00 ft
- Gross Taxes $6,462.84
- Land Size 2.00 acres
- Neighbourhood R05
- Property Type Residential, Single Family Detached
- Rental Equipment None
- School Division Seine River
- Tax Year 2024
- Total Parking Spaces 9
- Features
- Air Conditioning-Central
- Central Exhaust
- Cook Top
- Deck
- Dog run fenced in
- Exterior walls, 2x6"
- Accessibility Access
- Sprinkler System-Underground
- In-Law Suite
- Sump Pump
- Sunroom
- Goods Included
- Blinds
- Dishwashers - Two
- Fridges - Two
- Garage door opener
- Garage door opener remote(s)
- Microwaves - Two
- See remarks
- Stoves - Two
- Window Coverings
- Washers - Two
- Parking Type
- Multiple Detached
- Site Influences
- Country Residence
- Fenced
- Golf Nearby
- Landscaped deck
- Landscaped patio
Rooms
| Level | Type | Dimensions |
|---|---|---|
| Main | Living Room | 17.42 ft x 13 ft |
| Mudroom | 9 ft x 7.42 ft | |
| Two Piece Bath | - | |
| Primary Bedroom | 19.75 ft x 12.17 ft | |
| Sunroom | 16.33 ft x 10.08 ft | |
| Foyer | 14 ft x 14 ft | |
| Dining Room | 11.42 ft x 13.08 ft | |
| Kitchen | 15.67 ft x 19.58 ft | |
| Office | 8.42 ft x 10.58 ft | |
| Six Piece Ensuite Bath | - | |
| Office | 11.25 ft x 8.75 ft | |
| Kitchen | 12.17 ft x 10.83 ft | |
| Living Room | 19.67 ft x 6.67 ft | |
| Walk-in Closet | 7.08 ft x 6.67 ft | |
| Upper | Bedroom | 13.08 ft x 11.08 ft |
| Four Piece Bath | - | |
| Kitchen | 5.75 ft x 6.92 ft | |
| Primary Bedroom | 16.67 ft x 13.08 ft | |
| Walk-in Closet | 8.75 ft x 7.33 ft | |
| Bedroom | 13 ft x 11.08 ft | |
| Six Piece Ensuite Bath | - | |
| Bedroom | 17.83 ft x 17.42 ft | |
| Lower | Gym | 12.58 ft x 11.17 ft |
| Recreation Room | 27.5 ft x 16.75 ft | |
| Den | 10.33 ft x 11.75 ft |


