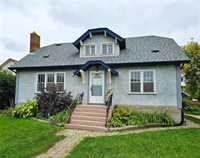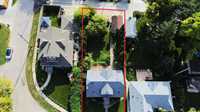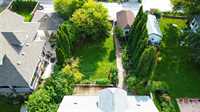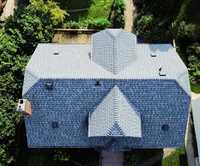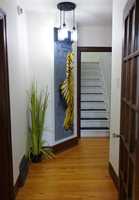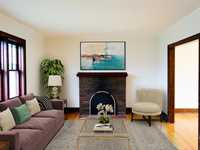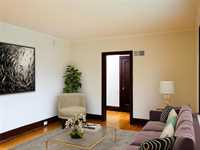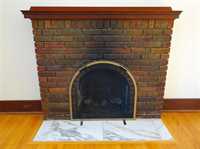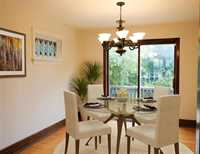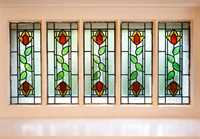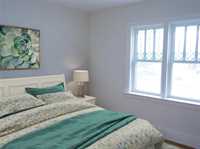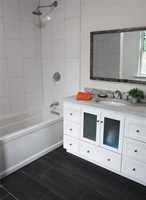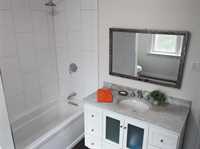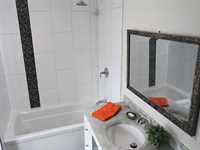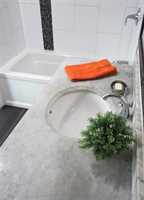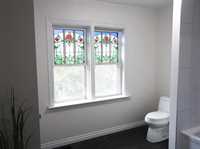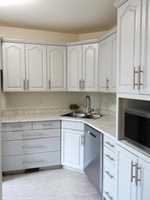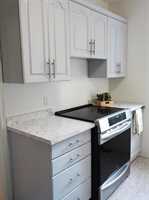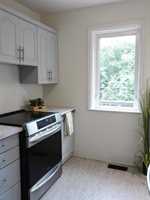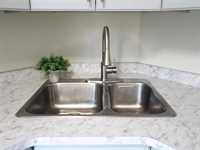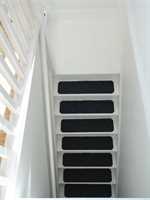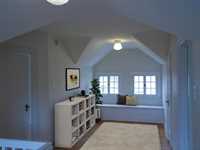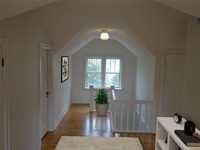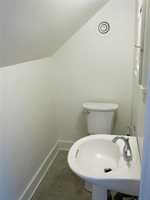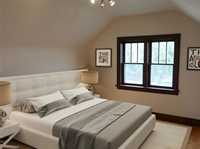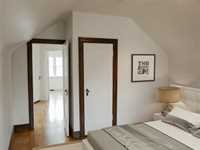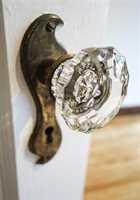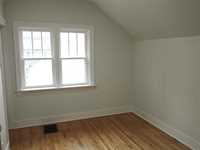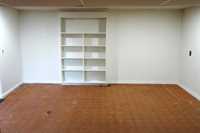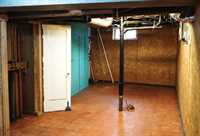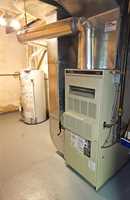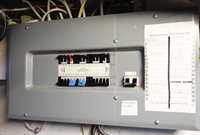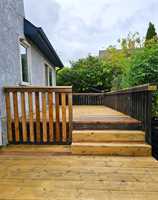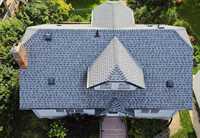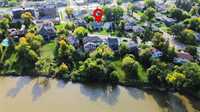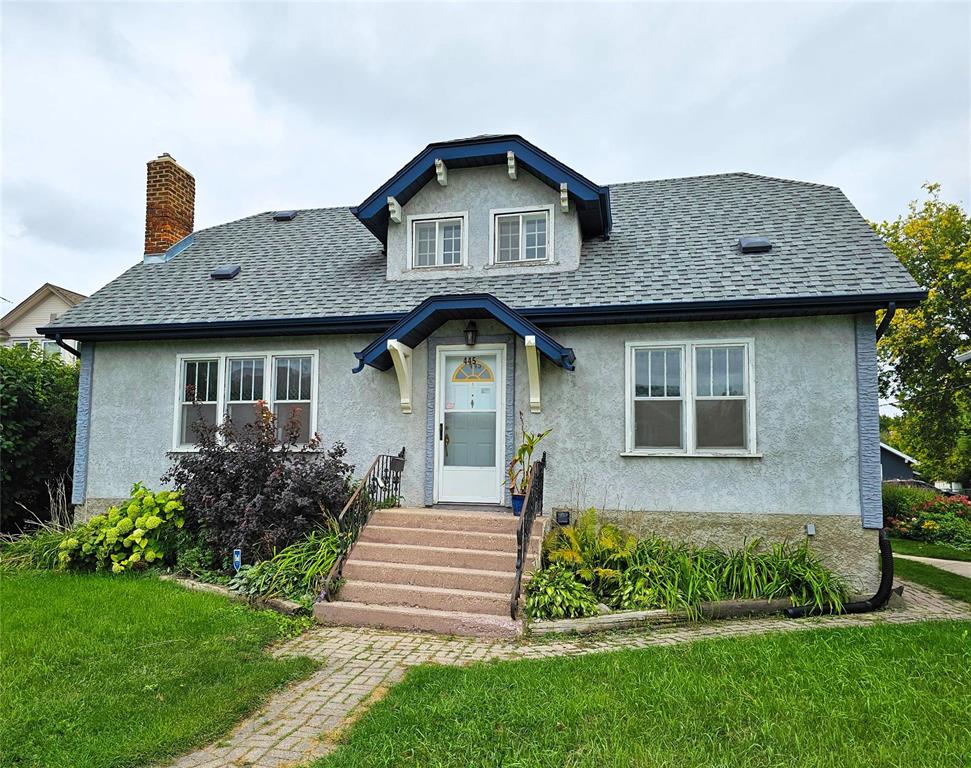
SMART PRICING. SMART MOVE & MOVE-IN READY! Where LIFESTYLE, LOCATION & COMFORT combined create the home YOU'LL NEVER WANT TO LEAVE! Nestled on a street that exudes pride of ownership, this home is mins from shopping, downtown Wpg, walking distance to Elmwood Park & across the street from the serene Red. This 1,500sf, 3 br, 1.5 bth offers the ideal combination of SPACE, COMFORT & STYLE. Orig wood finishes, stained glass accents & the welcoming warmth of hrdwds will capture your heart when you walk in. The kit is bright & inviting with a functional layout flowing effortlessly to an East sun-filled dining area. The patio dr opens to the deck offering views of the spacious backyard where trees burst w/colors of Fall creating a peaceful vibe & raised veg garden beds await. BREATHE. EXHALE. DISCONNECT. In the spa-inspired bath: your daily escape to restore balance, recharge energy & realign in harmony. A mn flr bdrm & 2 upper brs, provide tranquil space to unwind after busy days. The full, ptly fin bsmt holds great potential as additional space for a rec rm or entertainment area. C/A and DT/1 completes the package, adding convenience & storage. This home isn't just a place to live; IT'S A PLACE YOU'LL LOVE!
- Basement Development Insulated, Partially Finished
- Bathrooms 2
- Bathrooms (Full) 1
- Bathrooms (Partial) 1
- Bedrooms 3
- Building Type One and a Half
- Built In 1929
- Depth 163.00 ft
- Exterior Stucco
- Fireplace Brick Facing, Insert, Other - See remarks
- Fireplace Fuel See remarks, Wood
- Floor Space 1500 sqft
- Frontage 61.00 ft
- Gross Taxes $3,978.93
- Neighbourhood East Kildonan
- Property Type Residential, Single Family Detached
- Remodelled Bathroom, Electrical, Exterior, Insulation, Kitchen, Roof Coverings
- Rental Equipment None
- School Division River East Transcona (WPG 72)
- Tax Year 2025
- Total Parking Spaces 3
- Features
- Air Conditioning-Central
- Deck
- Main floor full bathroom
- No Smoking Home
- Smoke Detectors
- Goods Included
- Dishwasher
- Refrigerator
- Microwave
- Stove
- Vacuum built-in
- Parking Type
- Single Detached
- Parking Pad
- Site Influences
- Golf Nearby
- Back Lane
- Landscaped deck
- Paved Street
- Shopping Nearby
- Public Transportation
Rooms
| Level | Type | Dimensions |
|---|---|---|
| Main | Living Room | 17.08 ft x 12.08 ft |
| Dining Room | 12.08 ft x 18.67 ft | |
| Bedroom | 10.33 ft x 8 ft | |
| Laundry Room | 6.5 ft x 5 ft | |
| Four Piece Bath | 9.08 ft x 8.83 ft | |
| Kitchen | 12.08 ft x 8.83 ft | |
| Upper | Primary Bedroom | 12.58 ft x 10.92 ft |
| Bedroom | 11.08 ft x 8.42 ft | |
| Two Piece Bath | 7.25 ft x 3.42 ft | |
| Basement | Utility Room | 23.5 ft x 9.5 ft |
| Recreation Room | 19.58 ft x 11.5 ft |


