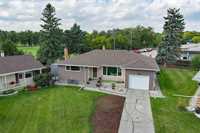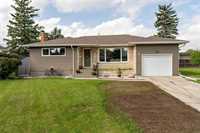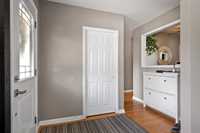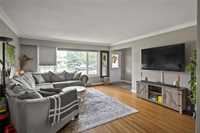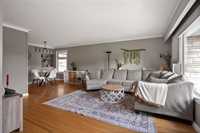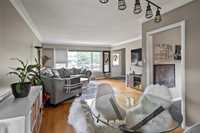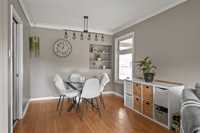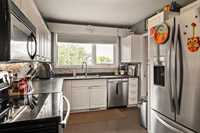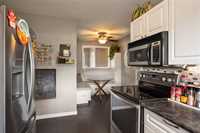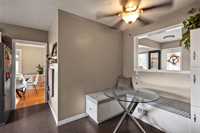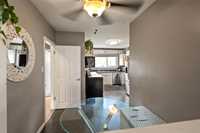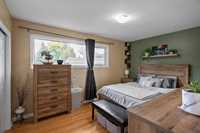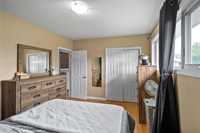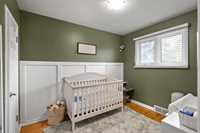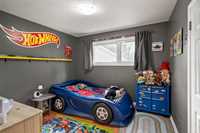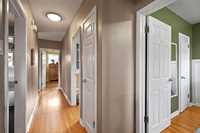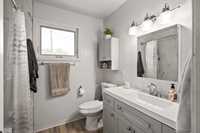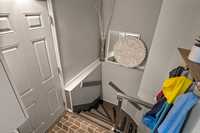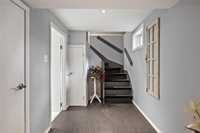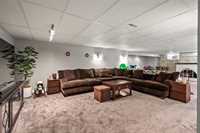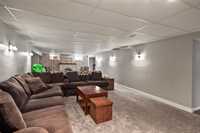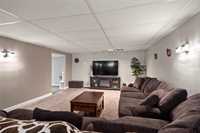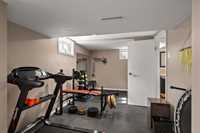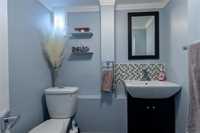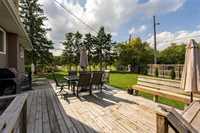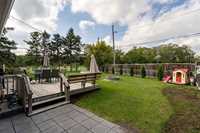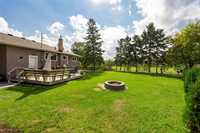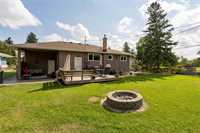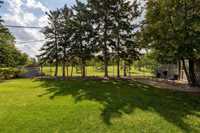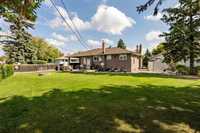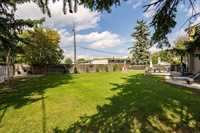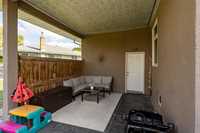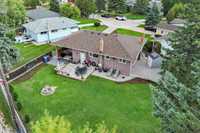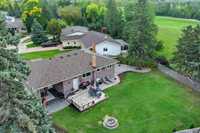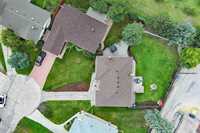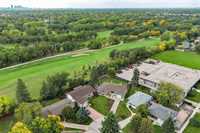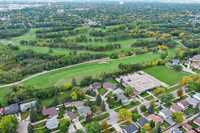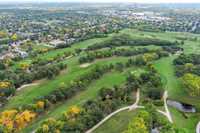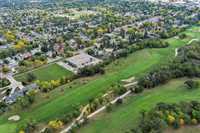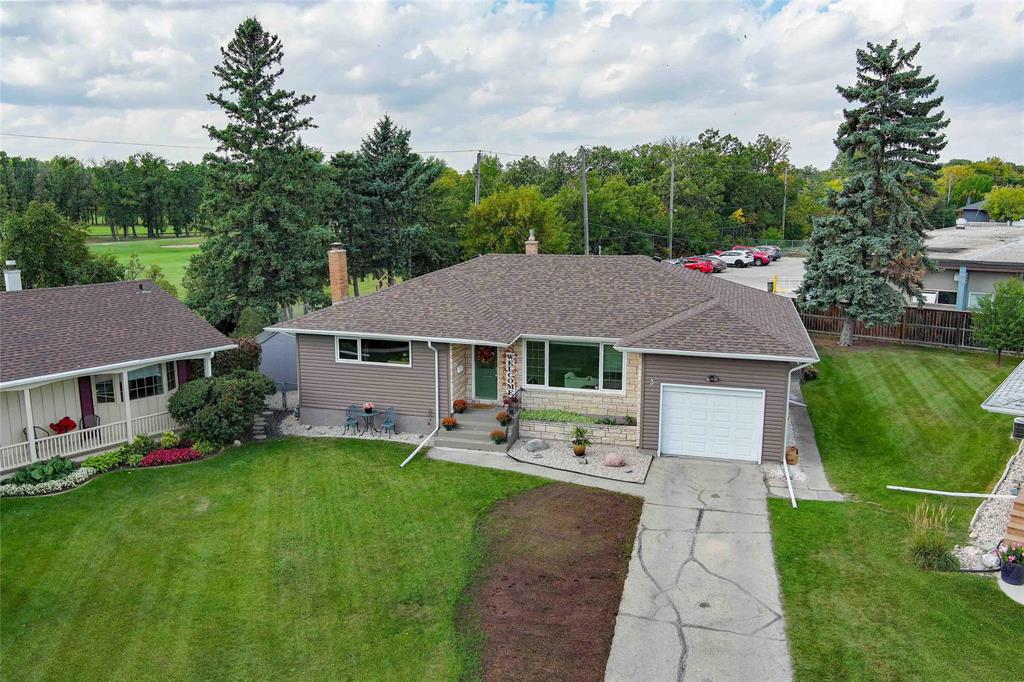
SS 9/29, OTP 10/6. Beautifully maintained bungalow set on a spacious pie-shaped lot backing onto Rossmere Golf Course! This home offers 3 generously sized bedrooms on the main floor, along with a stylishly updated 4-piece bathroom (2022). Hardwood floors flow throughout the main living areas, featuring a classic L-shaped living and dining room layout, plus a large eat-in kitchen. The kitchen is equipped with stainless steel Whirlpool Gold Series appliances, a double sink, glass tile backsplash, and a new cozy custom-built breakfast nook (2022). The lower level provides a huge updated rec room (2022) with new walls, light fixtures, and carpet. It also features a suspended ceiling, 2-piece bath, and the option for a 4th bedroom or bonus room. Recent updates also include the entire roof (2022) and fresh paint inside and out. Enjoy the fully landscaped yard, large deck, and convenience of a single attached garage—all tucked away on a quiet cul-de-sac.
- Basement Development Fully Finished
- Bathrooms 2
- Bathrooms (Full) 1
- Bathrooms (Partial) 1
- Bedrooms 4
- Building Type Bungalow
- Built In 1959
- Depth 133.00 ft
- Exterior Brick & Siding, Stucco
- Floor Space 1209 sqft
- Frontage 29.00 ft
- Gross Taxes $4,543.25
- Neighbourhood North Kildonan
- Property Type Residential, Single Family Detached
- Remodelled Basement, Bathroom, Other remarks
- Rental Equipment None
- School Division Winnipeg (WPG 1)
- Tax Year 2025
- Features
- Air Conditioning-Central
- Deck
- High-Efficiency Furnace
- Main floor full bathroom
- Microwave built in
- No Smoking Home
- Patio
- Goods Included
- Blinds
- Dryer
- Dishwasher
- Refrigerator
- Garage door opener
- Garage door opener remote(s)
- Microwave
- Stove
- Window Coverings
- Washer
- Parking Type
- Single Attached
- Front Drive Access
- Paved Driveway
- Site Influences
- Cul-De-Sac
- Fenced
- Back onto golf course
- Landscaped deck
- Playground Nearby
- Shopping Nearby
- Public Transportation
- Treed Lot
Rooms
| Level | Type | Dimensions |
|---|---|---|
| Main | Living Room | 16 ft x 14.75 ft |
| Breakfast Nook | 6.75 ft x 6.75 ft | |
| Bedroom | 10.17 ft x 8.08 ft | |
| Four Piece Bath | - | |
| Dining Room | 9.67 ft x 8.83 ft | |
| Primary Bedroom | 13.83 ft x 10.08 ft | |
| Eat-In Kitchen | 10.83 ft x 8 ft | |
| Bedroom | 10.58 ft x 10.17 ft | |
| Basement | Bedroom | 14 ft x 8.58 ft |
| Two Piece Bath | - | |
| Recreation Room | 35 ft x 14 ft |



