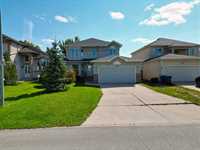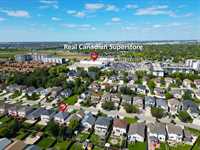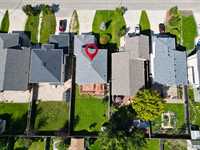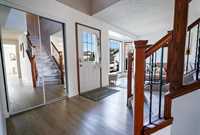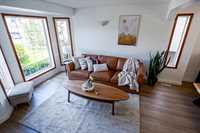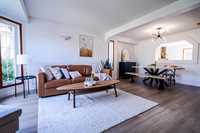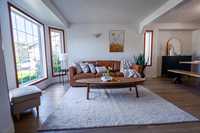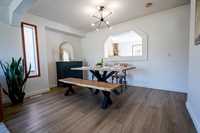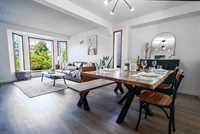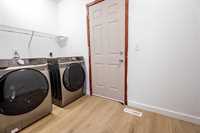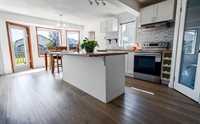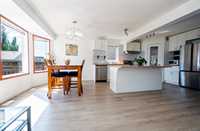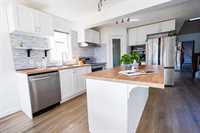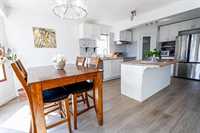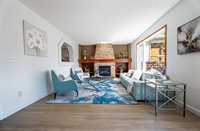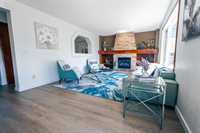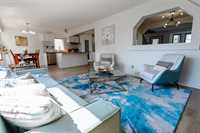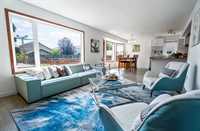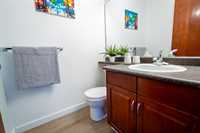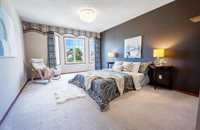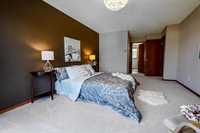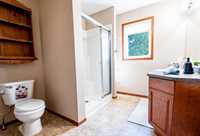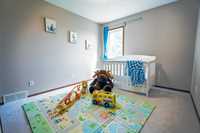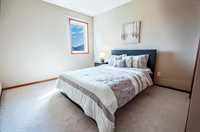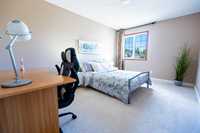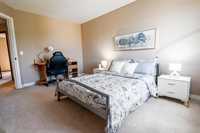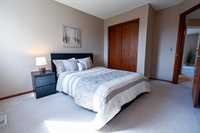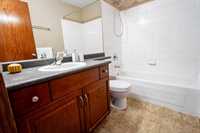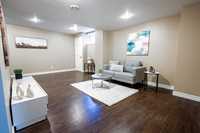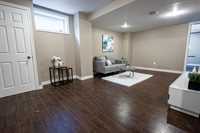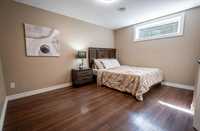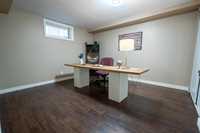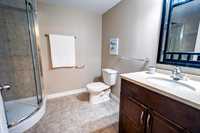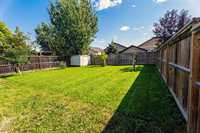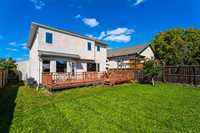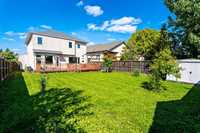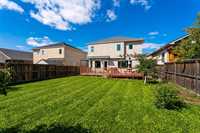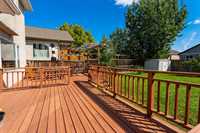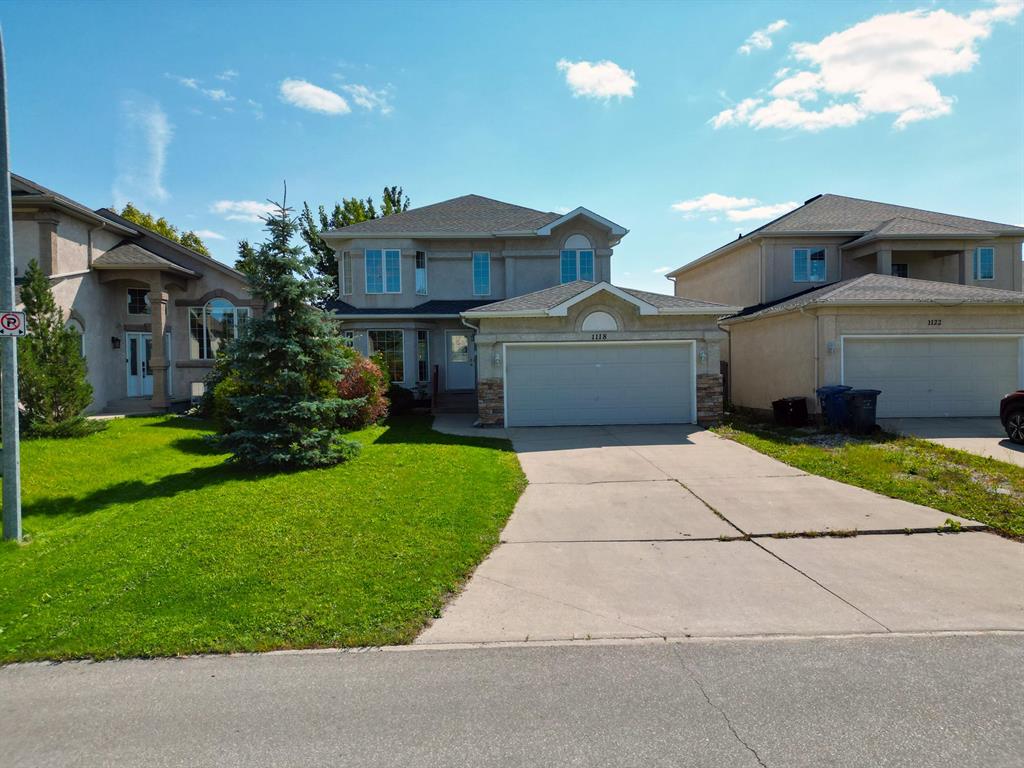
SS Now! Offers as received! Welcome to this stunning 2-storey home in highly desirable Fairfield Park! Offering 6 bedrooms, 3.5 bathrooms, a fully finished basement, and main-floor laundry, this spacious home is perfect for a growing family. Step into the bright living room with large windows that flood the space with natural light. The modern white kitchen features newer cabinets, wood countertops, stainless steel appliances, and a large island with raised bar seating. The open-concept design flows into the family room with a stone-faced gas fireplace and built-in entertainment unit, leading to a huge two-tiered treated wood deck, perfect for relaxing and entertaining. Upstairs has spacious primary bedroom with 3 additional good-sized bedrooms. The fully finished lower level offers a large rec room, two bedrooms, and a 3-piece bath, perfect for extended family or guests. This home comes with lots upgrades: vinyl flooring (2023), kitchen cabinets (2023), washer & dryer (2023), and shingles (2024). Located in a fantastic neighborhood close to Superstore, schools, parks, and all amenities. Book your private showing today!
- Basement Development Fully Finished
- Bathrooms 4
- Bathrooms (Full) 3
- Bathrooms (Partial) 1
- Bedrooms 6
- Building Type Two Storey
- Built In 2005
- Exterior Stone, Stucco
- Fireplace Stone
- Fireplace Fuel Gas
- Floor Space 2084 sqft
- Gross Taxes $6,328.99
- Neighbourhood Fairfield Park
- Property Type Residential, Single Family Detached
- Remodelled Flooring, Kitchen, Roof Coverings
- Rental Equipment None
- School Division Pembina Trails (WPG 7)
- Tax Year 25
- Total Parking Spaces 6
- Features
- Air Conditioning-Central
- Central Exhaust
- Deck
- Hood Fan
- High-Efficiency Furnace
- Laundry - Main Floor
- No Pet Home
- No Smoking Home
- Smoke Detectors
- Sump Pump
- Goods Included
- Dryer
- Dishwasher
- Refrigerator
- Garage door opener
- Garage door opener remote(s)
- Microwave
- Storage Shed
- Stove
- Window Coverings
- Washer
- Parking Type
- Double Attached
- Site Influences
- Fenced
- Landscaped deck
- Playground Nearby
- Shopping Nearby
- Public Transportation
Rooms
| Level | Type | Dimensions |
|---|---|---|
| Main | Living Room | 12.75 ft x 12 ft |
| Dining Room | 9.45 ft x 12 ft | |
| Eat-In Kitchen | 21.6 ft x 12.3 ft | |
| Family Room | 16.75 ft x 11.75 ft | |
| Two Piece Bath | - | |
| Upper | Primary Bedroom | 23.1 ft x 11.75 ft |
| Three Piece Ensuite Bath | - | |
| Bedroom | 15 ft x 10.5 ft | |
| Bedroom | 10 ft x 11 ft | |
| Bedroom | 13.42 ft x 9.75 ft | |
| Four Piece Bath | - | |
| Lower | Recreation Room | 18.9 ft x 11.25 ft |
| Bedroom | 11.6 ft x 12.5 ft | |
| Bedroom | 11.67 ft x 12.58 ft | |
| Three Piece Bath | - |



