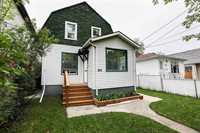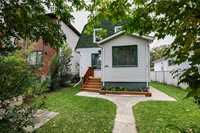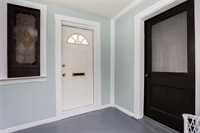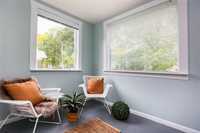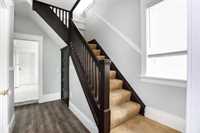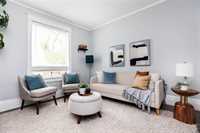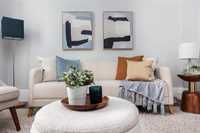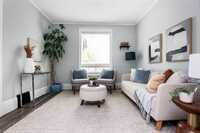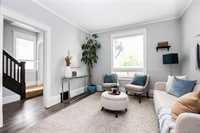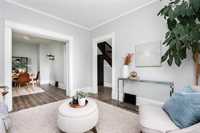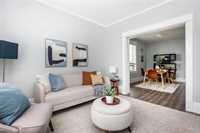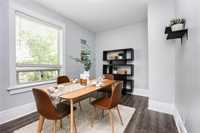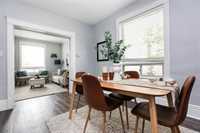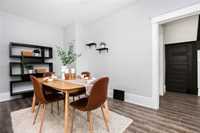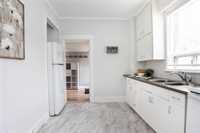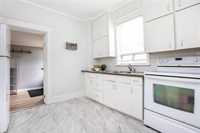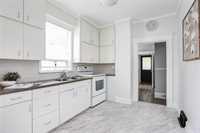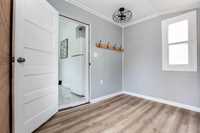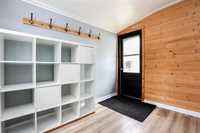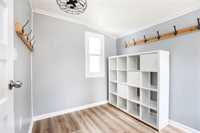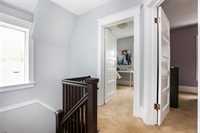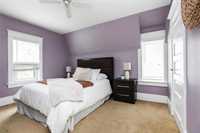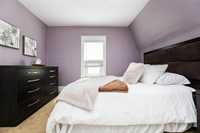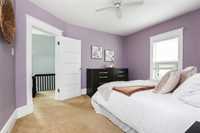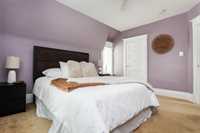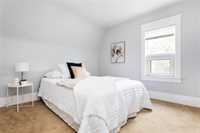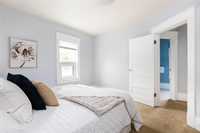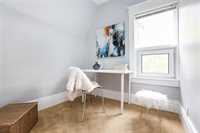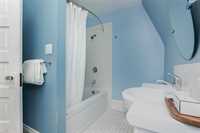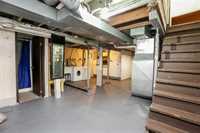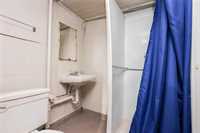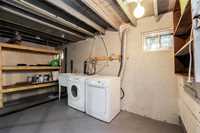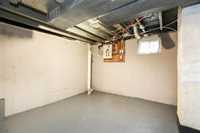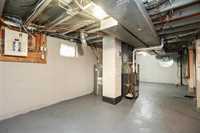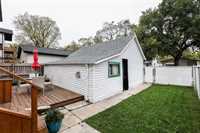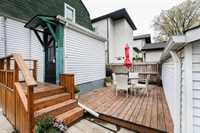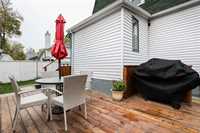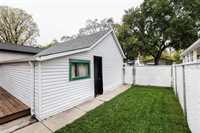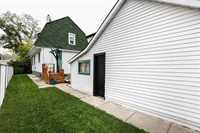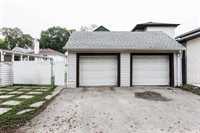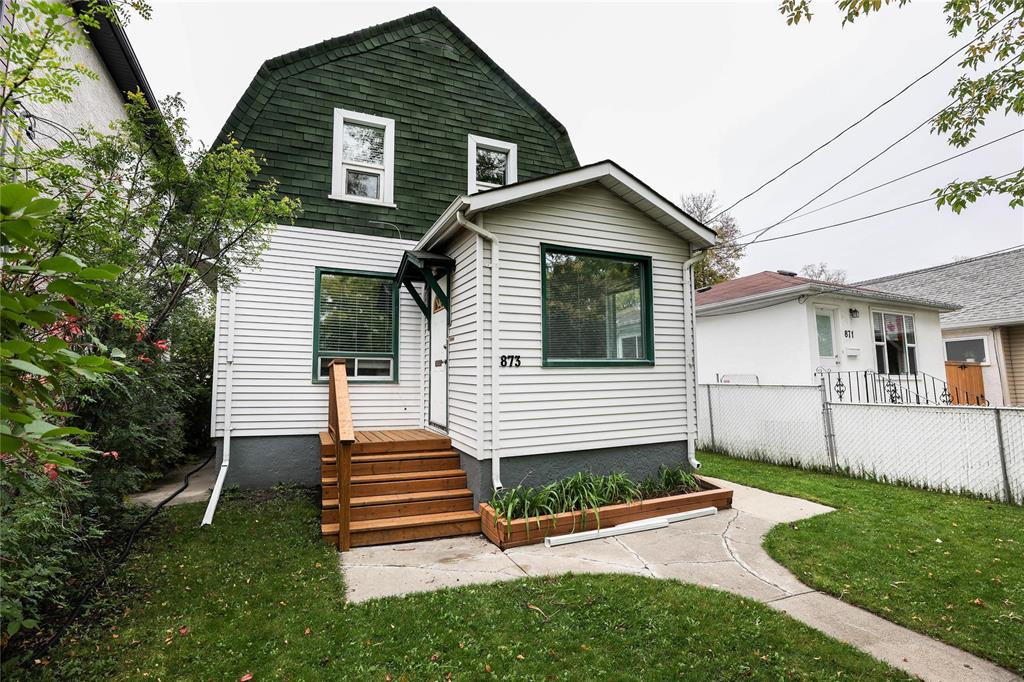
SS now, Offers presented Oct 1st (evening). Open House Saturday Sept 27th 2-4pm. Charming 3-bedroom, 2-bath two-storey in the heart of Crescentwood! Offering 1,120 sq ft of living space, this home blends character with thoughtful updates. The main floor features a bright living room, formal dining room, functional kitchen, cozy front porch, and mudroom for added convenience. Upstairs you’ll find three bedrooms and a full bath. The lower level offers a 3-piece bath, laundry, and generous storage.
Step outside to a private, fenced yard with deck, front courtyard, and mature trees, perfect for relaxing or entertaining. Additional highlights include a double detached garage with rear drive access, central A/C, high-efficiency furnace, newer hot water tank (2023), sump pump, some updated windows, and new shingles on the garage (2025).
Ideally located near schools, parks, shopping, public transit, and playgrounds, this home is a fantastic opportunity to own in a desirable community! Quick possession available. Don't miss out. Call today!
- Basement Development Unfinished
- Bathrooms 2
- Bathrooms (Full) 2
- Bedrooms 3
- Building Type Two Storey
- Built In 1911
- Depth 97.00 ft
- Exterior Vinyl, Wood Siding
- Floor Space 1120 sqft
- Frontage 35.00 ft
- Gross Taxes $3,692.43
- Neighbourhood Crescentwood
- Property Type Residential, Single Family Detached
- Rental Equipment None
- School Division Winnipeg (WPG 1)
- Tax Year 25
- Features
- Air Conditioning-Central
- Deck
- High-Efficiency Furnace
- Sump Pump
- Goods Included
- Blinds
- Dryer
- Refrigerator
- Garage door opener
- Stove
- Washer
- Parking Type
- Double Detached
- Garage door opener
- Rear Drive Access
- Site Influences
- Fenced
- Back Lane
- Landscaped deck
- Playground Nearby
- Private Setting
- Shopping Nearby
- Public Transportation
Rooms
| Level | Type | Dimensions |
|---|---|---|
| Main | Living Room | 11.25 ft x 11.33 ft |
| Dining Room | 9.42 ft x 14.33 ft | |
| Kitchen | 10.83 ft x 8.67 ft | |
| Porch | 9.25 ft x 7.92 ft | |
| Mudroom | 9.5 ft x 7.83 ft | |
| Upper | Primary Bedroom | 11.5 ft x 12.58 ft |
| Bedroom | 11 ft x 11.75 ft | |
| Bedroom | 9 ft x 6.83 ft | |
| Four Piece Bath | 6.5 ft x 6.5 ft | |
| Basement | Three Piece Bath | 5.5 ft x 5.92 ft |
| Cold Room | 7.08 ft x 5.67 ft | |
| - |


