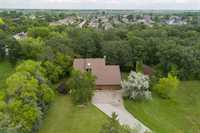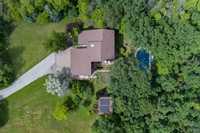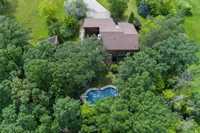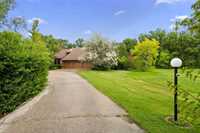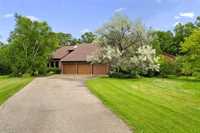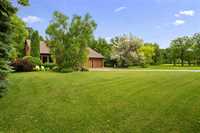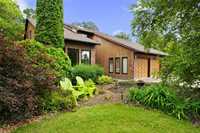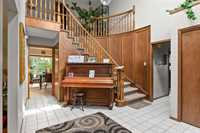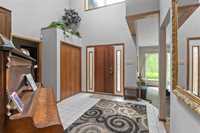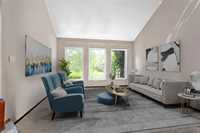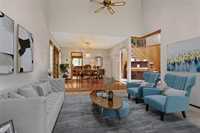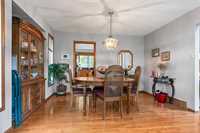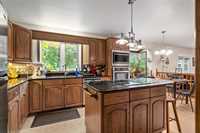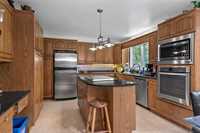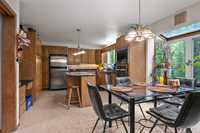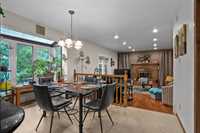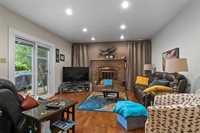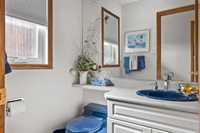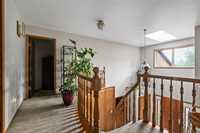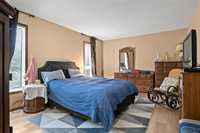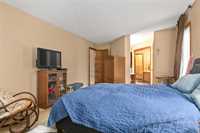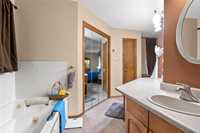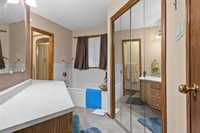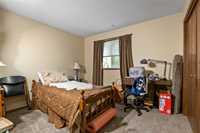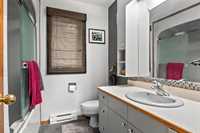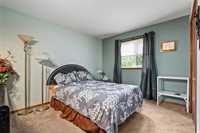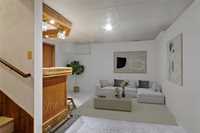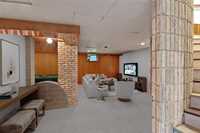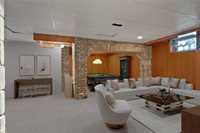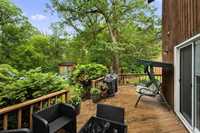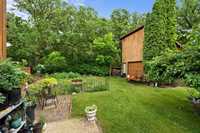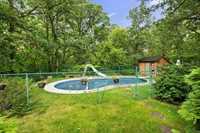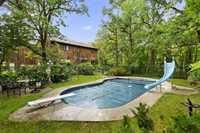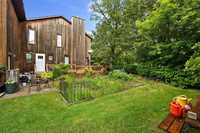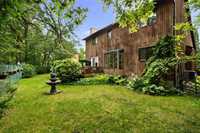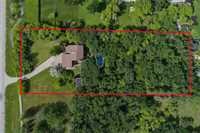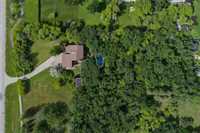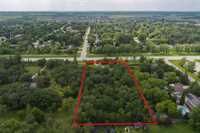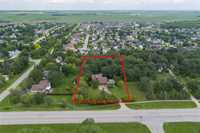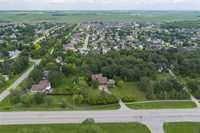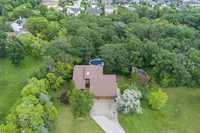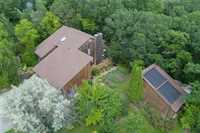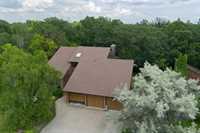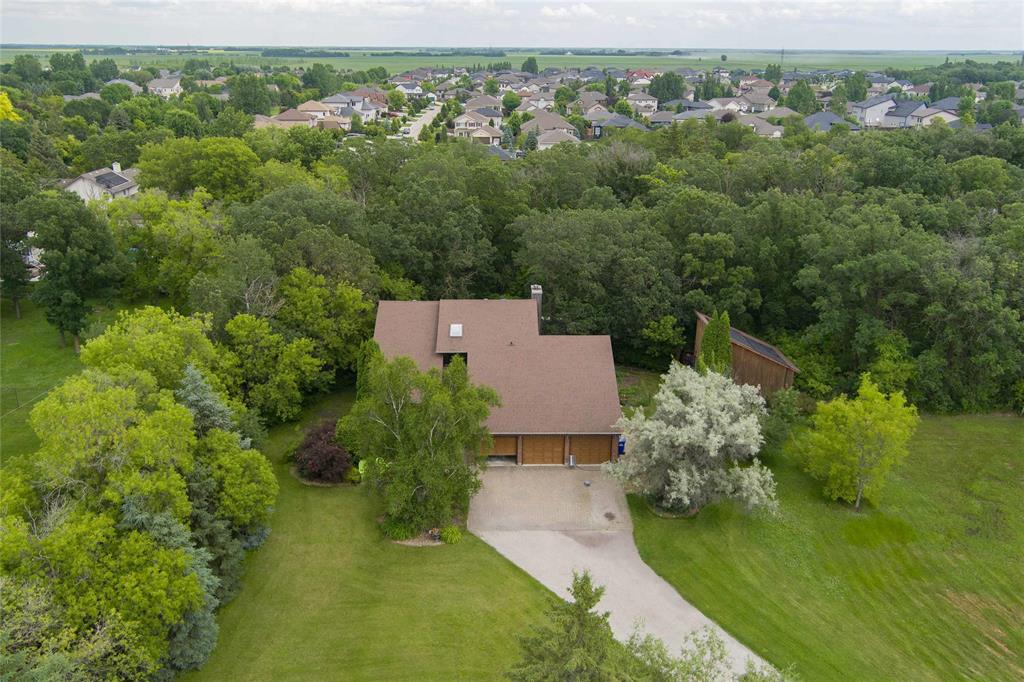
Great family home lovingly cared for by original owners! Situated on a 1.56 acre lot in Oakbank is this 2,200 SF, 3 bedroom, 2.5 bathroom home featuring neutral tones and ample natural light throughout. The front entranceway opens up to an inviting living room and dining room that offers a soaring ceiling, large illuminating windows, making any guest feel at ease. The eat-in kitchen features oak cabinets with granite countertops, SS appl, a large island, dining area, and access to the family den. A small powder room completes the main floor. In the upper level a catwalk-like hallway leads to the primary bedroom retreat that offers large windows, plenty of closet space, and access to a 5pc ensuite. There are two additional bedrooms with a shared 4pc bathroom. The finished lower level features a spacious rec room with a bar area, lounge, a game table for pool, and an additional Den. The backyard is even more impressive with a spacious space for gardening and a fenced in pool to enjoy in those hot summer months!
- Basement Development Fully Finished
- Bathrooms 3
- Bathrooms (Full) 2
- Bathrooms (Partial) 1
- Bedrooms 3
- Building Type Two Storey
- Built In 1987
- Exterior Cedar, Wood Siding
- Fireplace Brick Facing, Glass Door
- Fireplace Fuel Wood
- Floor Space 2200 sqft
- Gross Taxes $5,300.75
- Land Size 1.56 acres
- Neighbourhood Oakbank
- Property Type Residential, Single Family Detached
- Rental Equipment None
- Tax Year 2024
- Features
- Bar dry
- Deck
- Laundry - Main Floor
- Pool, inground
- Goods Included
- Dryer
- Dishwasher
- Refrigerator
- Freezer
- Washer
- Parking Type
- Triple Attached
- Single Detached
- Site Influences
- Landscape
- Landscaped deck
- Private Yard
- Treed Lot
Rooms
| Level | Type | Dimensions |
|---|---|---|
| Main | Living Room | 16 ft x 14.42 ft |
| Eat-In Kitchen | 10.83 ft x 7.83 ft | |
| Dining Room | 11 ft x 12.08 ft | |
| Family Room | 14 ft x 17 ft | |
| Kitchen | 11.83 ft x 12.42 ft | |
| Upper | Five Piece Ensuite Bath | - |
| Four Piece Bath | - | |
| Bedroom | 10.92 ft x 10.92 ft | |
| Primary Bedroom | 12 ft x 16.92 ft | |
| Bedroom | 9.92 ft x 12.08 ft | |
| Lower | Den | 7.33 ft x 11.17 ft |
| Recreation Room | 19.25 ft x 11.25 ft | |
| Game Room | 14.83 ft x 12.08 ft | |
| Two Piece Bath | - |



