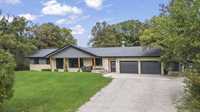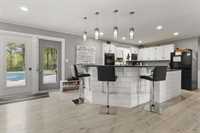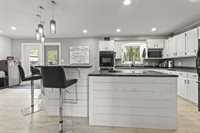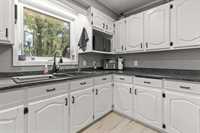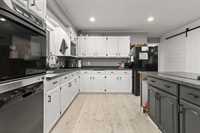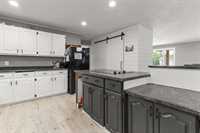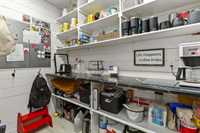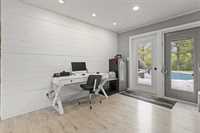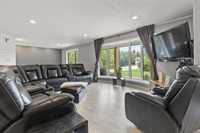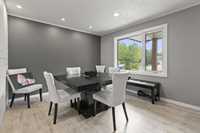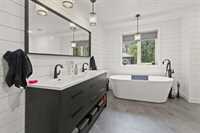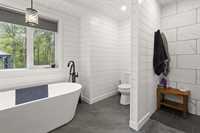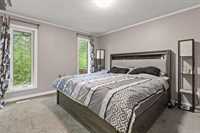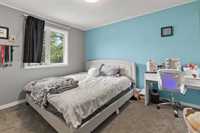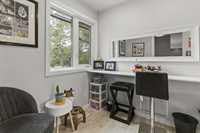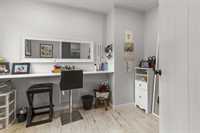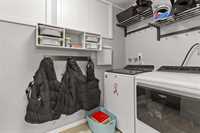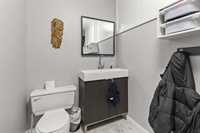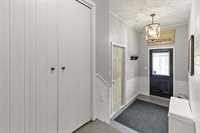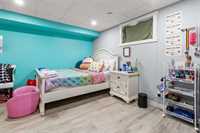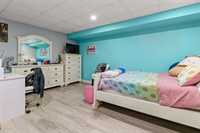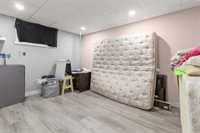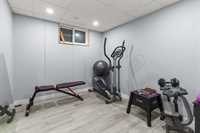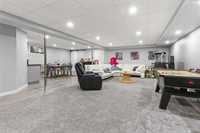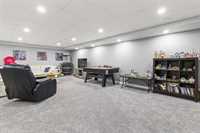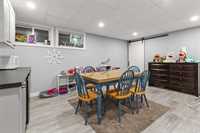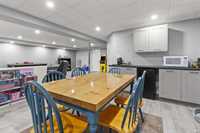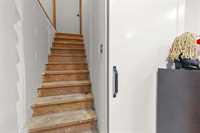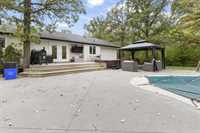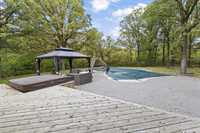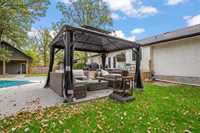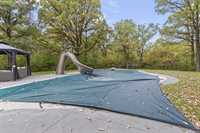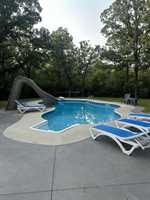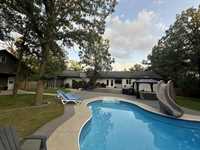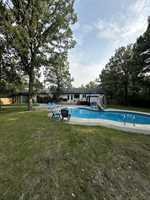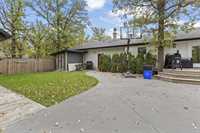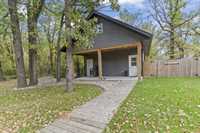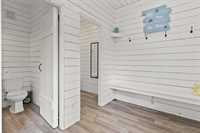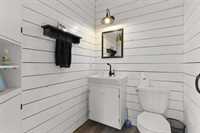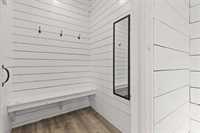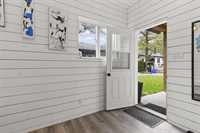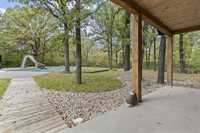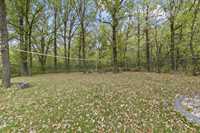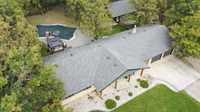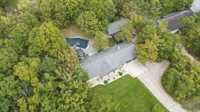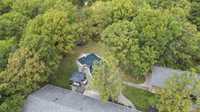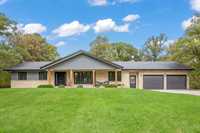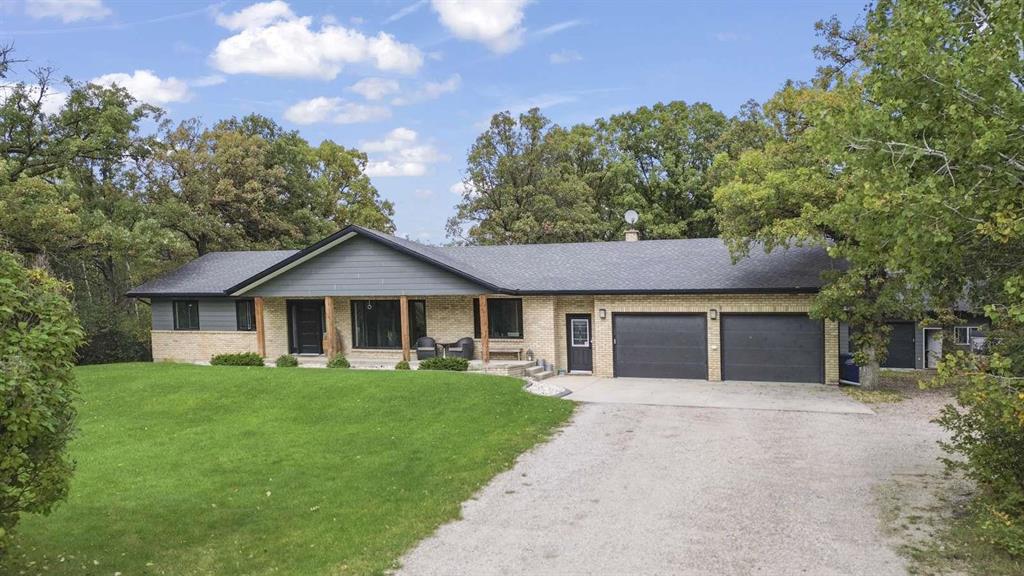
Looking for the perfect Family Home with room to grow? The kids will love the Pool, Hot Tub & Private Yard. Discover this beautifully updated 1,760 sq ft home, designed with an open-concept layout ideal for modern living. The main floor features 2 bedrooms plus an office, a bright and inviting living area, and stylish updates throughout. The fully finished basement adds exceptional extra space, including a large rec room, cozy family room, 2 additional bedrooms, a gym/flex room, and plenty of storage. A convenient stairwell from the garage provides easy access to the basement. Step outside to your private backyard oasis! Surrounded by mature oak trees, enjoy the in-ground pool with adjacent hot tub and the pool house, complete with a change room and 2-piece bath. The property also features a spacious 20x22 workshop and a 13x16 lofted storage area, perfect for projects or extra storage. Fantastic location with short drive to Steinbach and pavement to your front door. Whether hosting, relaxing, or raising a family, this property offers the perfect balance of space, comfort, and recreation. Don’t miss this one-of-a-kind home—schedule your private showing today!
- Basement Development Fully Finished
- Bathrooms 4
- Bathrooms (Full) 2
- Bathrooms (Partial) 2
- Bedrooms 4
- Building Type Bungalow
- Built In 1984
- Exterior Brick, Stucco
- Floor Space 1760 sqft
- Gross Taxes $4,966.98
- Land Size 1.47 acres
- Neighbourhood R16
- Property Type Residential, Single Family Detached
- Remodelled Flooring, Furnace, Roof Coverings, Windows
- Rental Equipment None
- School Division Hanover
- Tax Year 2025
- Features
- Air Conditioning-Central
- Cook Top
- Deck
- High-Efficiency Furnace
- Hot Tub
- Laundry - Main Floor
- Pool, inground
- Sump Pump
- Goods Included
- Blinds
- Dryer
- Dishwasher
- Refrigerator
- Garage door opener remote(s)
- Microwave
- Storage Shed
- TV Wall Mount
- Window Coverings
- Washer
- Water Softener
- Parking Type
- Double Attached
- Garage door opener
- Insulated
- Site Influences
- Country Residence
- Fenced
- Paved Street
- Treed Lot
Rooms
| Level | Type | Dimensions |
|---|---|---|
| Main | Two Piece Bath | - |
| Five Piece Bath | - | |
| Laundry Room | 5.08 ft x 9.5 ft | |
| Office | 7.08 ft x 10.33 ft | |
| Living/Dining room | 19 ft x 12.92 ft | |
| Primary Bedroom | 11.33 ft x 13.92 ft | |
| Bedroom | 10 ft x 11.75 ft | |
| Kitchen | 17.25 ft x 12.58 ft | |
| Breakfast Nook | 8.58 ft x 12.58 ft | |
| Lower | Four Piece Bath | - |
| Bedroom | 14.25 ft x 15.42 ft | |
| Bedroom | 10.08 ft x 13.25 ft | |
| Gym | 8.58 ft x 10.08 ft | |
| Recreation Room | 14.25 ft x 28.33 ft | |
| Family Room | 9.75 ft x 17.25 ft | |
| Other | Two Piece Bath | - |


