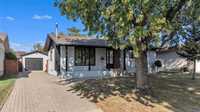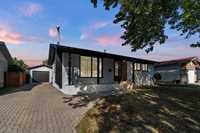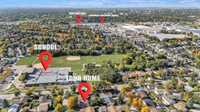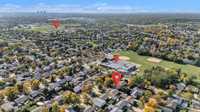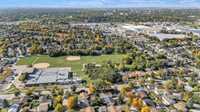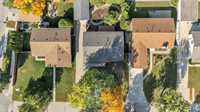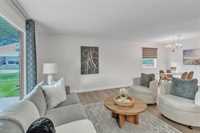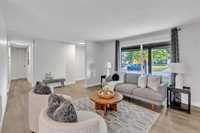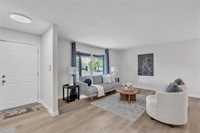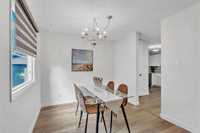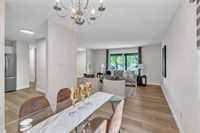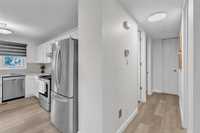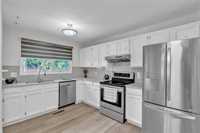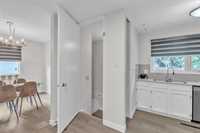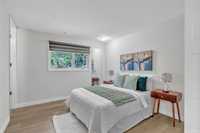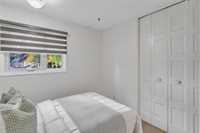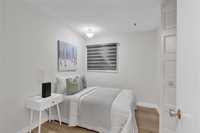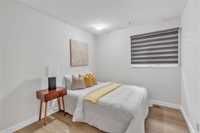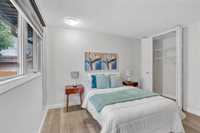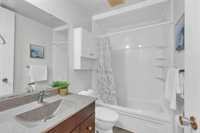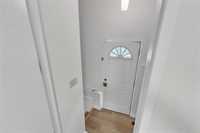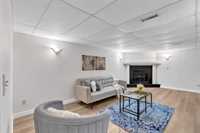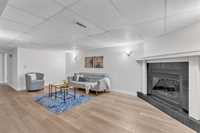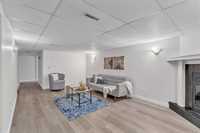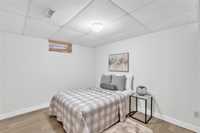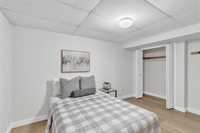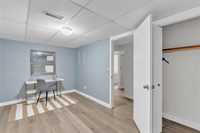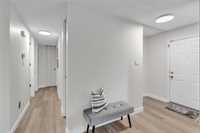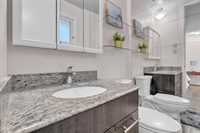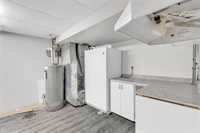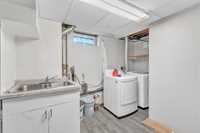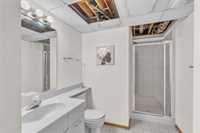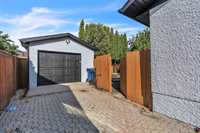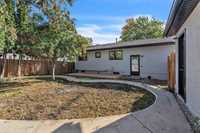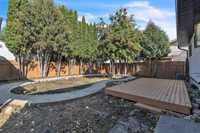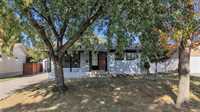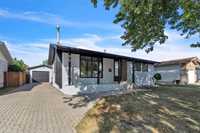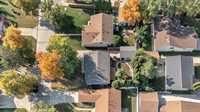S/S Now, Offers as received. Open House Sat-Sun 2-4pm (27,28 September). This beautiful and spacious 1,120 sq. ft. 4-bedroom bungalow in Garden Valley offers a fantastic location near John de Graff School and public transit. The bright L-shaped living and dining room is filled with natural light from large windows, beautiful eat-in kitchen features white cabinetry, stainless steel appliances, quartz countertops, a glass-tile backsplash, and views of the lush backyard. The main floor includes three generous bedrooms, including a large primary with a private 2-piece ensuite, plus a 4-piece bath. The fully finished basement adds incredible living space with a large rec room and cozy gas fireplace, a fourth bedroom, den, and full bathroom. Outside, enjoy a fully fenced backyard with deck, detached garage, and a long front driveway for plenty of parking. Upgrades: Freshly painted inside and out, new flooring throughout, shingles (2016), HE furnace (2015) and more. Close to School, playground, park, bus stop, gateway superstore, Indian grocery store and Gurughar sahib. Book you private showing today!!
- Basement Development Fully Finished
- Bathrooms 3
- Bathrooms (Full) 2
- Bathrooms (Partial) 1
- Bedrooms 4
- Building Type Bungalow
- Built In 1977
- Depth 100.00 ft
- Exterior Brick, Stucco
- Fireplace Corner
- Fireplace Fuel Gas
- Floor Space 1120 sqft
- Frontage 58.00 ft
- Gross Taxes $4,914.00
- Neighbourhood Valley Gardens
- Property Type Residential, Single Family Detached
- Rental Equipment None
- School Division Winnipeg (WPG 1)
- Tax Year 2025
- Features
- Air Conditioning-Central
- High-Efficiency Furnace
- Main floor full bathroom
- No Pet Home
- No Smoking Home
- Goods Included
- Blinds
- Dryer
- Dishwasher
- Refrigerator
- Stove
- Washer
- Parking Type
- Single Detached
- Site Influences
- Fenced
- Flat Site
- Landscaped deck
- No Through Road
- Paved Street
- Playground Nearby
- Shopping Nearby
- Public Transportation
Rooms
| Level | Type | Dimensions |
|---|---|---|
| Main | Eat-In Kitchen | 13 ft x 11 ft |
| Primary Bedroom | 13 ft x 11 ft | |
| Bedroom | 10.33 ft x 8.5 ft | |
| Living Room | 16 ft x 14 ft | |
| Two Piece Ensuite Bath | - | |
| Four Piece Bath | - | |
| Dining Room | 10 ft x 10 ft | |
| Bedroom | 10.33 ft x 9 ft | |
| Basement | Three Piece Bath | - |
| Bedroom | 10 ft x 10 ft | |
| Recreation Room | 38 ft x 12.75 ft | |
| Den | 12 ft x 8 ft |


