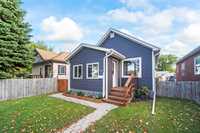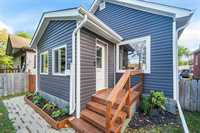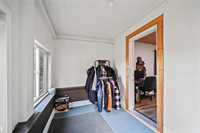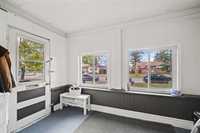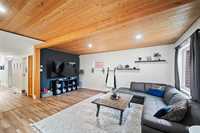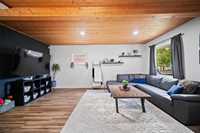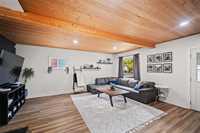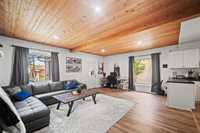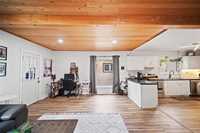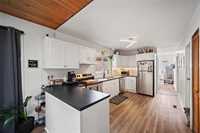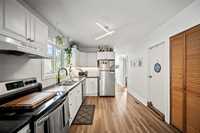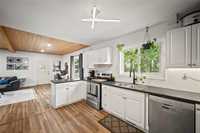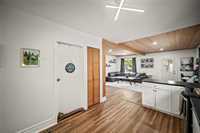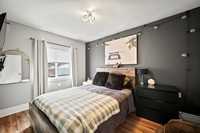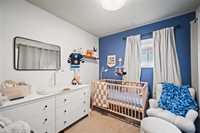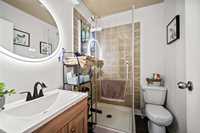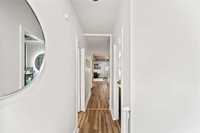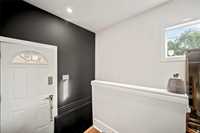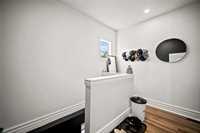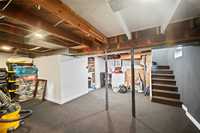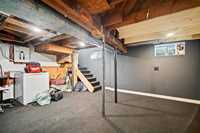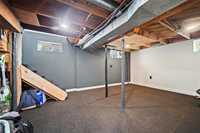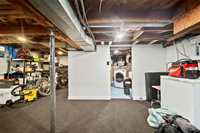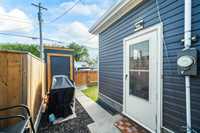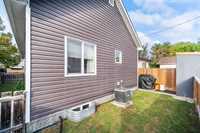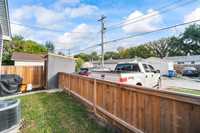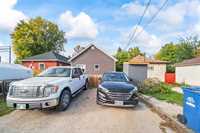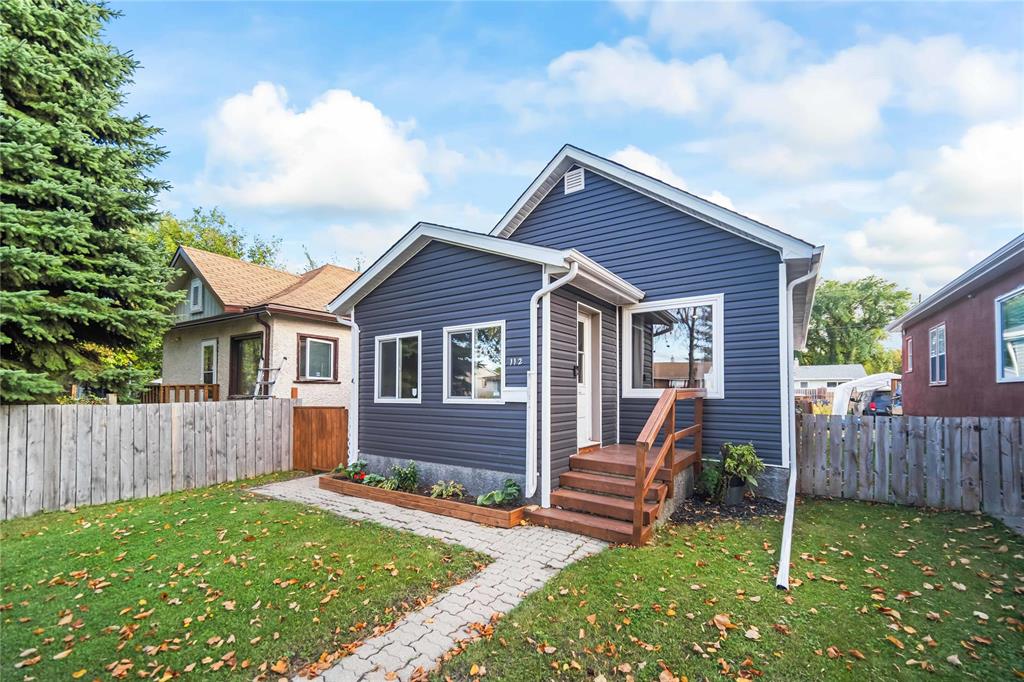
SS Thurs Sept.18th, OTP Wed Sept 24th 2025. Welcome to this beautifully maintained 2-bedroom, 1-bathroom bungalow offering 877 sq ft of comfortable living space in a quiet, family-friendly neighborhood of Transcona. Perfect for first-time buyers, downsizers, or investors! Step inside to discover a modern open layout featuring luxury vinyl plank flooring that adds both style and durability. The spacious living room flows seamlessly into the dining area and functional kitchen, making entertaining a breeze. Key updates include: Central A/C (2022), LVP flooring (2024), Roof (2021), Water Heater (2019), Fully Fenced Yard (2023), PVC Windows. The full basement offers excellent storage and potential for small rec room or home gym. While there is no garage, there is ample space for parking and the potential to add one in the future. Located close to schools, parks, public transit, and shopping, this cozy home is move-in ready with all the big-ticket items already taken care of. Don’t miss your chance to own a solid home with smart upgrades and room to grow! Call for a private showing today!
- Basement Development Partially Finished
- Bathrooms 1
- Bathrooms (Full) 1
- Bedrooms 2
- Building Type Bungalow
- Built In 1914
- Exterior Vinyl
- Floor Space 877 sqft
- Frontage 30.00 ft
- Gross Taxes $2,834.39
- Neighbourhood East Transcona
- Property Type Residential, Single Family Detached
- Remodelled Flooring, Roof Coverings
- Rental Equipment None
- School Division River East Transcona (WPG 72)
- Tax Year 25
- Features
- Air Conditioning-Central
- High-Efficiency Furnace
- Main floor full bathroom
- No Smoking Home
- Sump Pump
- Goods Included
- Blinds
- Dryer
- Dishwasher
- Refrigerator
- Storage Shed
- Stove
- Window Coverings
- Washer
- Parking Type
- Parking Pad
- Site Influences
- Fenced
- Back Lane
- Paved Street
- Playground Nearby
Rooms
| Level | Type | Dimensions |
|---|---|---|
| Main | Living Room | 18.32 ft x 11.43 ft |
| Dining Room | 13.9 ft x 7.33 ft | |
| Kitchen | 15.24 ft x 9.65 ft | |
| Primary Bedroom | 12.85 ft x 9.41 ft | |
| Bedroom | 9.56 ft x 8.5 ft | |
| Three Piece Bath | 6.08 ft x 5.47 ft | |
| Mudroom | 11.19 ft x 7.08 ft | |
| Basement | Recreation Room | 18.15 ft x 11.18 ft |
| Laundry Room | 11.23 ft x 8.16 ft |



