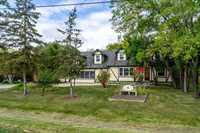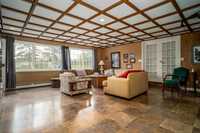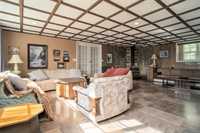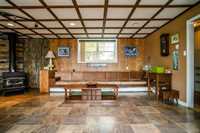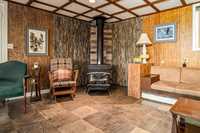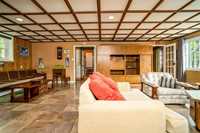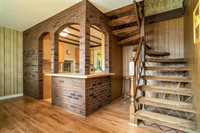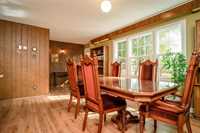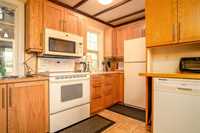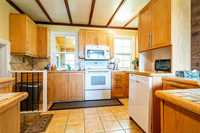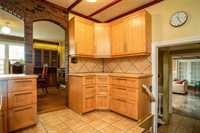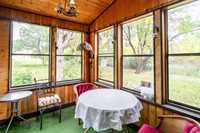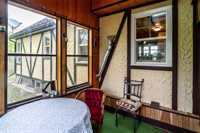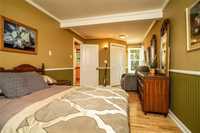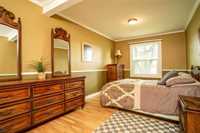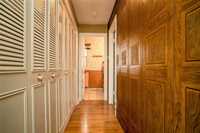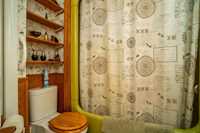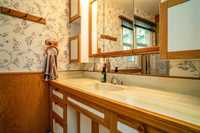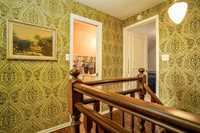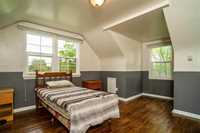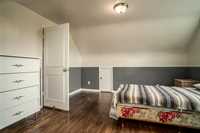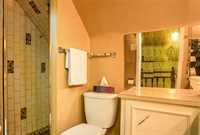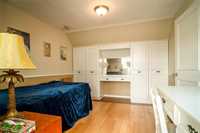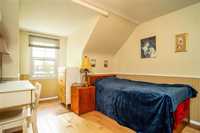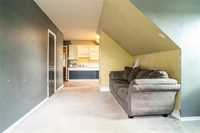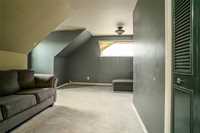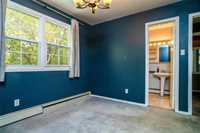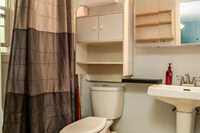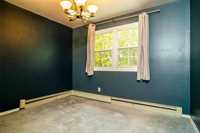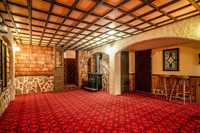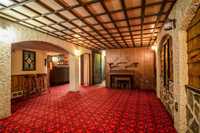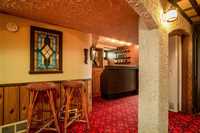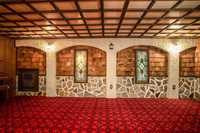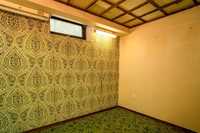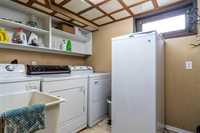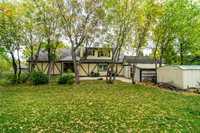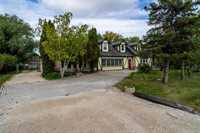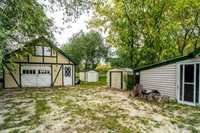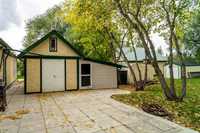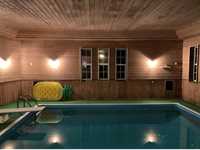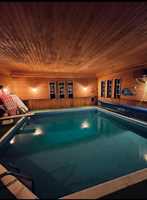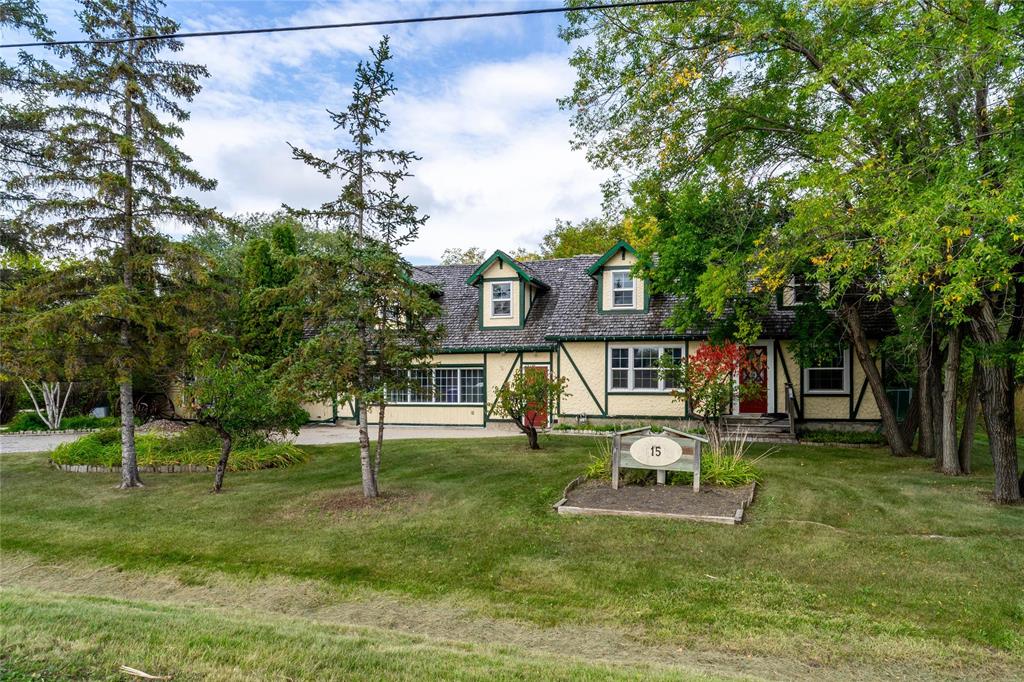
Rare opportunity! A developers and/or builders dream! This European style custom home, proudly built by the original owner who was a skilled local carpenter and house builder, sits on a large property with 2 partially subdivided lots offering road access. Perfect for a growing or multi-generational family, the home showcases a massive family/games room with wood stove, a cedar finished indoor pool with shower (pool pictures from 2022), and a rear facing 3 season sunroom. The main floor features a spacious kitchen, large formal dining room, and primary bedroom with walk-in closet, and oversized windows. Upstairs offers 2 bedrooms with custom closets, and a 3 piece bath. There is also a private self contained suite with its own kitchen, living room, bedroom, and 4 piece bath. The retro basement includes a rec room, wet bar, 2 dens, and laundry. Completing the property is an oversized double detached garage/workshop, multiple storage sheds, and plenty of beautiful treed outdoor space. Endless opportunity, whether you sell the lots, build on them yourself, or create your vision, it’s a blank canvas!
- Basement Development Fully Finished
- Bathrooms 3
- Bathrooms (Full) 3
- Bedrooms 4
- Building Type One and a Half
- Depth 605.00 ft
- Exterior Stucco
- Fireplace Stove
- Fireplace Fuel Wood
- Floor Space 3446 sqft
- Frontage 115.00 ft
- Gross Taxes $4,373.09
- Neighbourhood Narol
- Property Type Residential, Single Family Detached
- Rental Equipment None
- Tax Year 2024
- Features
- Bar wet
- Microwave built in
- No Pet Home
- No Smoking Home
- Patio
- Pool-Indoor
- In-Law Suite
- Sump Pump
- Sunroom
- Goods Included
- Blinds
- Dryer
- Dishwasher
- Refrigerator
- Storage Shed
- Stove
- Window Coverings
- Washer
- Water Softener
- Parking Type
- Double Detached
- Oversized
- Site Influences
- Fenced
- No Back Lane
- Paved Street
- Private Yard
- Treed Lot
Rooms
| Level | Type | Dimensions |
|---|---|---|
| Lower | Living Room | 25.65 ft x 20.74 ft |
| Other | 26.55 ft x 27.79 ft | |
| Main | Kitchen | 13.18 ft x 12.26 ft |
| Dining Room | 11.68 ft x 16.04 ft | |
| Four Piece Bath | - | |
| Primary Bedroom | 23.89 ft x 9.3 ft | |
| Sunroom | 11.6 ft x 8.02 ft | |
| Upper | Bedroom | 9.4 ft x 15.4 ft |
| Three Piece Bath | - | |
| Bedroom | 12.38 ft x 15.68 ft | |
| Kitchen | 16.6 ft x 7.14 ft | |
| Living Room | 18.09 ft x 17.67 ft | |
| Bedroom | 10.92 ft x 9.08 ft | |
| Four Piece Bath | - | |
| Basement | Recreation Room | 14.75 ft x 20.53 ft |
| Den | 7.12 ft x 8.87 ft | |
| Den | 9.12 ft x 10.62 ft | |
| Laundry Room | 9 ft x 7.22 ft |


