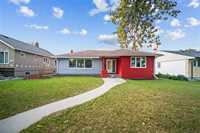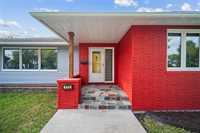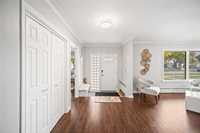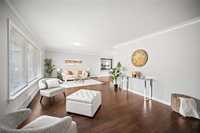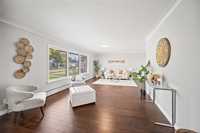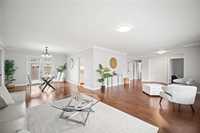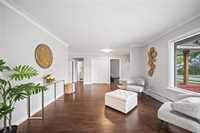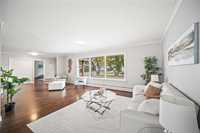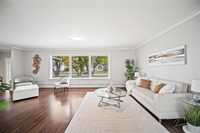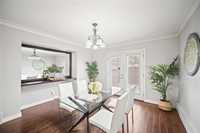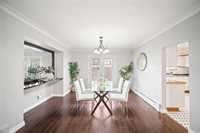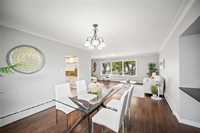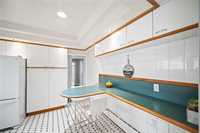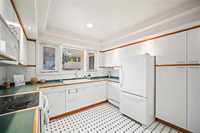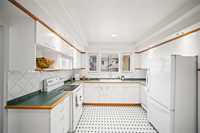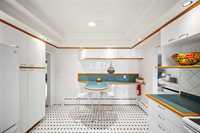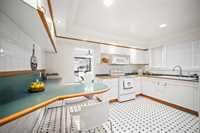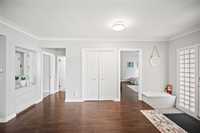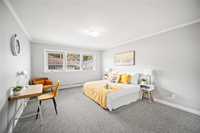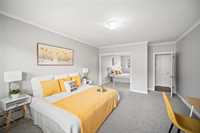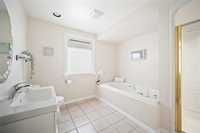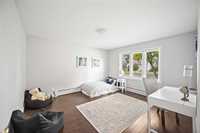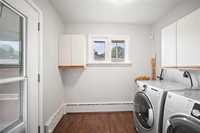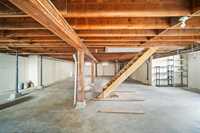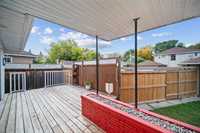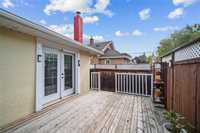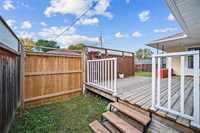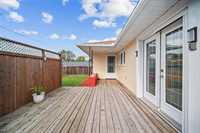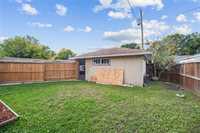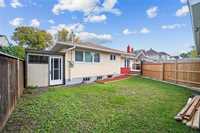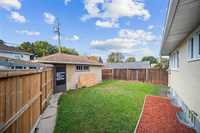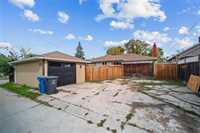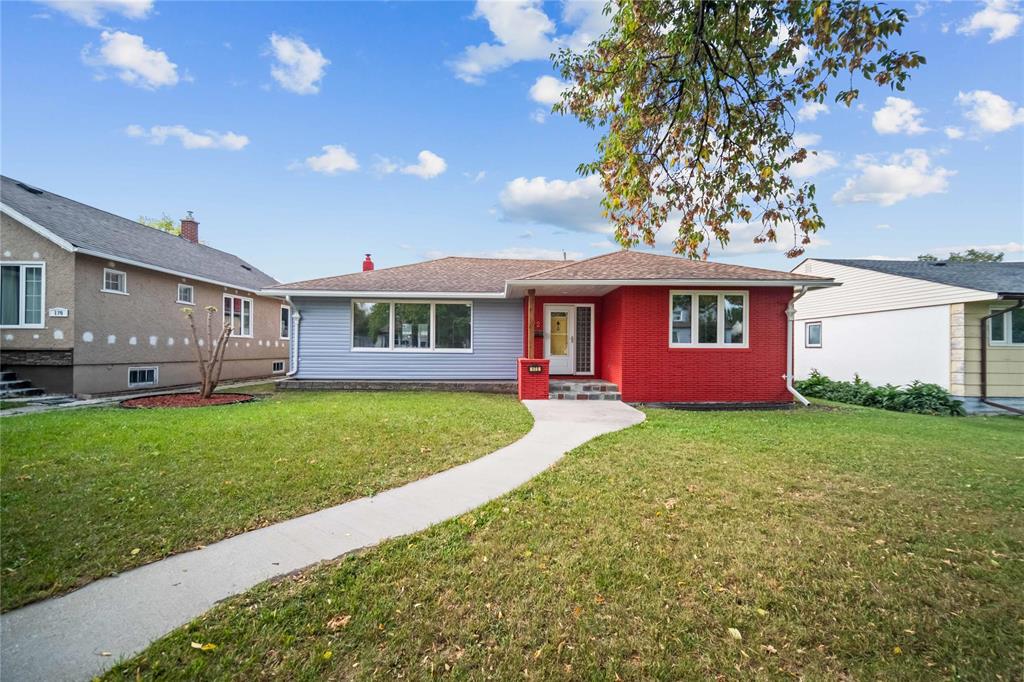
Open house Sunday Nov. 16th 12:00-2:00 PM. LOCATION LOCATION!! This charming bungalow built in 1954 offers 1573 sq ft of well kept living space. On the main floor you'll find a ton of natural light spreading through the modern open concept living area with 2 spacious bedrooms, 4 pce bath with soaker tub & an eat-in kitchen with no shortage of cabinet space. The basement is wide open ready for custom devepopment tailored to your needs. Step out the patio door off the dining room or back door into the fully fenced in back yard great for pets, kids & afternoon BBQ's. Tons of parking with a single detached garage and large parking pad. Some notable upgrades include 200 panel, new paint on main floor, PVC windows, newer roof, exterior paint, garage door 2025. Close to schools, parks, golf, public transportation & shopping you don't want to miss this one. Book your private showing today!
- Basement Development Unfinished
- Bathrooms 1
- Bathrooms (Full) 1
- Bedrooms 2
- Building Type Bungalow
- Built In 1954
- Exterior Brick, Stucco
- Floor Space 1573 sqft
- Frontage 60.00 ft
- Gross Taxes $4,736.93
- Neighbourhood Scotia Heights
- Property Type Residential, Single Family Detached
- Rental Equipment None
- School Division Seven Oaks (WPG 10)
- Tax Year 25
- Features
- Laundry - Main Floor
- Microwave built in
- No Pet Home
- No Smoking Home
- Sump Pump
- Goods Included
- Blinds
- Dryer
- Dishwasher
- Garage door opener
- Garage door opener remote(s)
- Microwave
- Storage Shed
- Stove
- Window Coverings
- Washer
- Parking Type
- Single Detached
- Site Influences
- Fenced
- Golf Nearby
- Back Lane
- Landscaped deck
- Paved Street
- Playground Nearby
Rooms
| Level | Type | Dimensions |
|---|---|---|
| Main | Eat-In Kitchen | 13.5 ft x 11 ft |
| Dining Room | 13.9 ft x 12 ft | |
| Living Room | 24 ft x 13.22 ft | |
| Primary Bedroom | 16 ft x 13.05 ft | |
| Bedroom | 13.89 ft x 12.89 ft | |
| Four Piece Bath | 9.8 ft x 8.57 ft | |
| Laundry Room | 8.59 ft x 6.53 ft | |
| Basement | Recreation Room | 43.48 ft x 33 ft |



