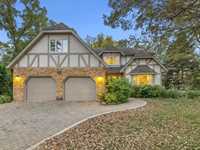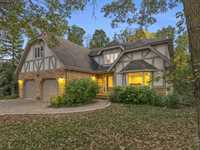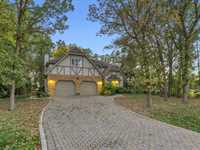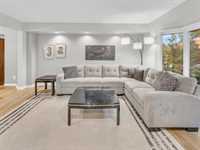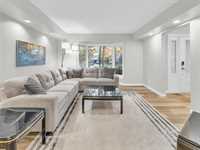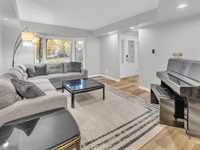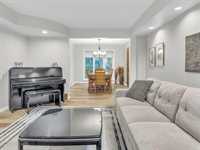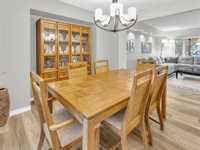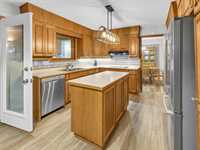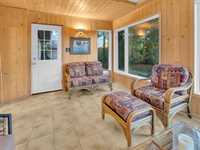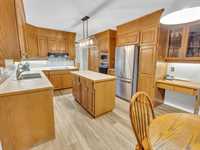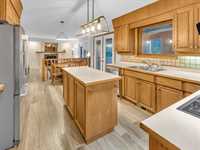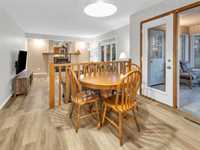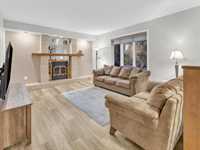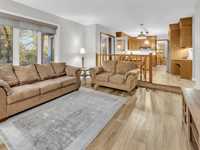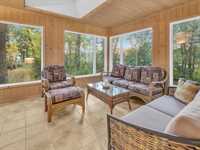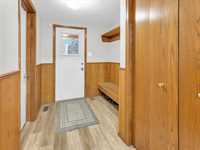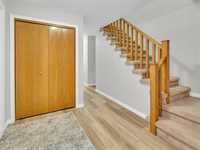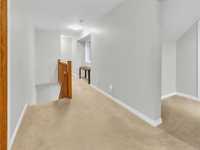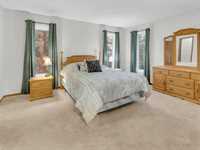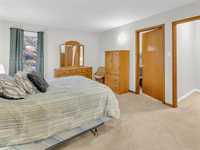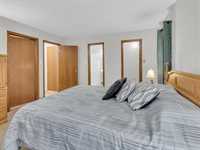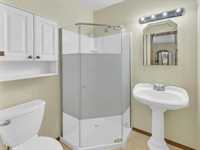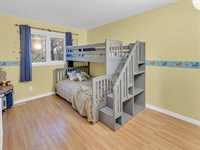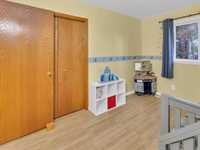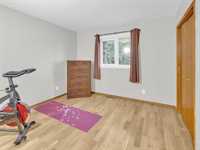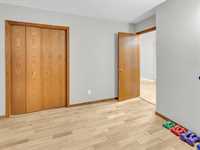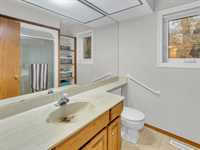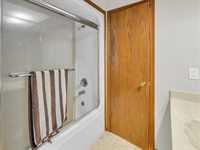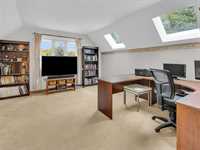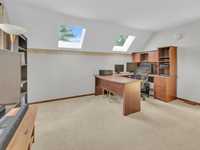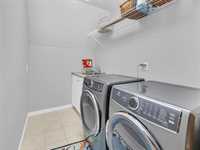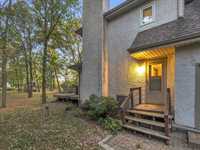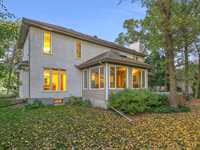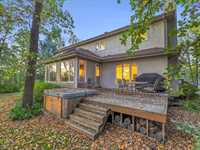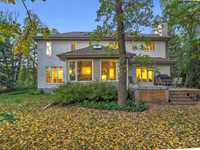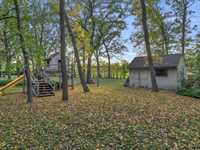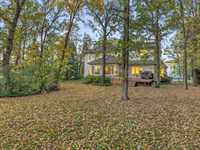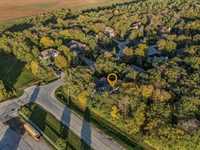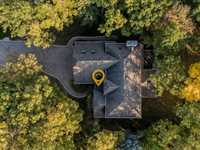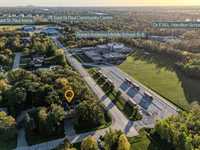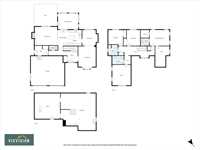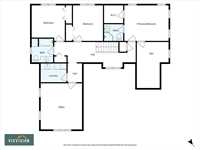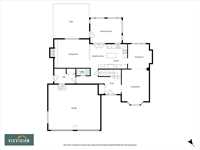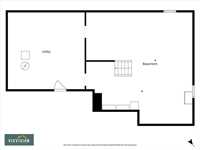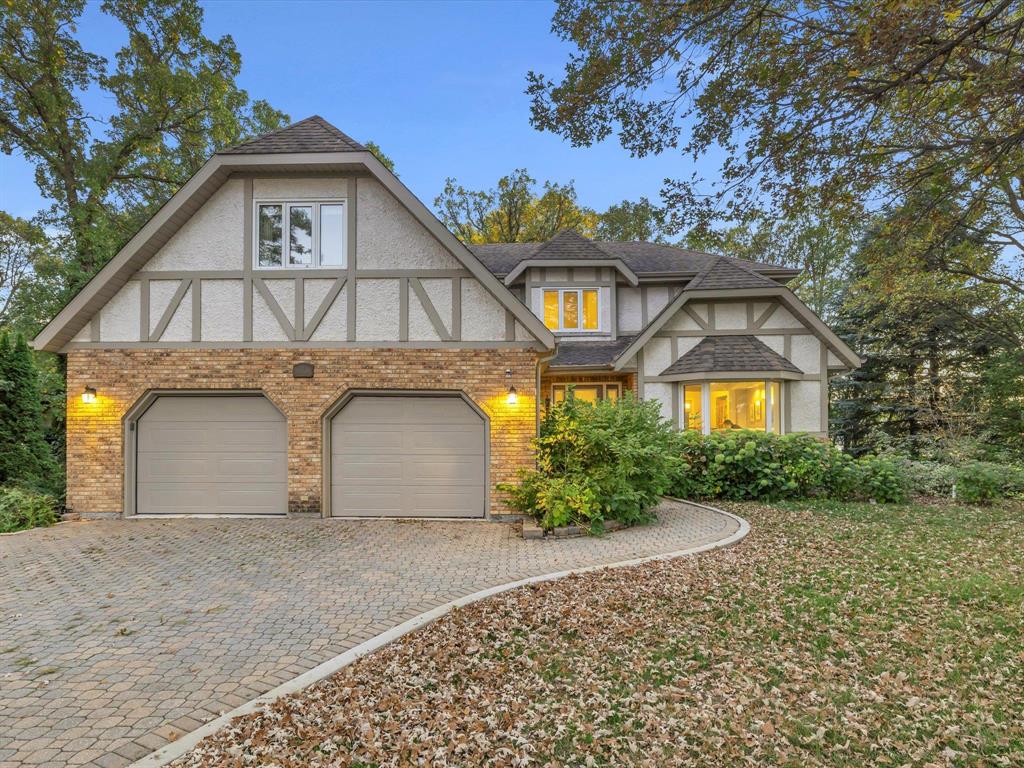
Showings start Oct 2, offers Oct 8 at 6PM. Welcome to this beautiful family friendly 2-storey in highly sought-after East St. Paul! Ideally located within walking distance to Robert Andrews Middle School, the Community Centre/Arena and Farmers Market. Classic curb appeal and a versatile floor plan make this the perfect place to call home. Upstairs offers 3 bedrooms plus a den, a generous bonus area off the primary with 3-pc ensuite, and a full bath. The main floor features a spacious eat-in kitchen with newer appliances, a sunken family room with cozy fireplace perfect for fall nights, and a stunning 4-season sunroom with in-floor heat, skylight and an abundance of natural light. The lower level provides a large rec room with flexible use options, a huge storage room and upgraded utility. Recent updates include HE furnace, roof shingles with gutter guards, hot water tank, PVC windows, updated main floor flooring and more. A move-in ready home in a prime location with space to grow!
- Basement Development Partially Finished
- Bathrooms 3
- Bathrooms (Full) 2
- Bathrooms (Partial) 1
- Bedrooms 3
- Building Type Two Storey
- Built In 1986
- Depth 190.00 ft
- Exterior Brick, Stucco, Wood Siding
- Fireplace Glass Door
- Fireplace Fuel Wood
- Floor Space 2225 sqft
- Frontage 92.00 ft
- Gross Taxes $4,726.51
- Neighbourhood East St Paul
- Property Type Residential, Single Family Detached
- Rental Equipment None
- School Division River East Transcona (WPG 72)
- Tax Year 24
- Features
- Air Conditioning-Central
- Cook Top
- Deck
- High-Efficiency Furnace
- Laundry - Second Floor
- Skylight
- Sump Pump
- Vacuum roughed-in
- Goods Included
- Alarm system
- Blinds
- Dryer
- Dishwasher
- Refrigerator
- Freezer
- Garage door opener
- Garage door opener remote(s)
- Microwave
- Play structure
- Window Coverings
- Washer
- Parking Type
- Double Attached
- Front Drive Access
- Heated
- Insulated
- Oversized
- Paved Driveway
- Site Influences
- Corner
- Paved Street
- Playground Nearby
Rooms
| Level | Type | Dimensions |
|---|---|---|
| Main | Eat-In Kitchen | 18.75 ft x 11.83 ft |
| Family Room | 16.5 ft x 13.42 ft | |
| Sunroom | 14.92 ft x 11.33 ft | |
| Living Room | 15.08 ft x 12.92 ft | |
| Dining Room | 11.83 ft x 9.92 ft | |
| Two Piece Bath | - | |
| Mudroom | 10.33 ft x 6.5 ft | |
| Upper | Four Piece Bath | - |
| Primary Bedroom | 14.92 ft x 12.58 ft | |
| Three Piece Ensuite Bath | - | |
| Walk-in Closet | 14.17 ft x 10.25 ft | |
| Bedroom | 12 ft x 9.92 ft | |
| Bedroom | 12 ft x 10.83 ft | |
| Laundry Room | 8.42 ft x 5.42 ft | |
| Den | 15.17 ft x 13.58 ft | |
| Basement | Recreation Room | 26.42 ft x 22.08 ft |
| Utility Room | 19.92 ft x 17.83 ft |


