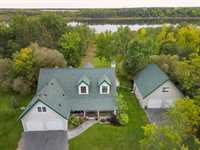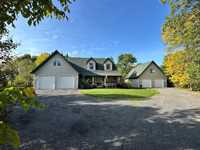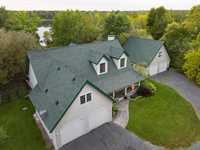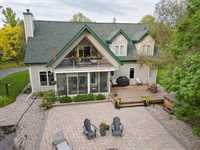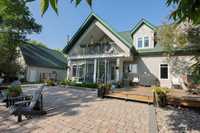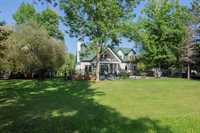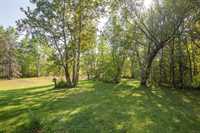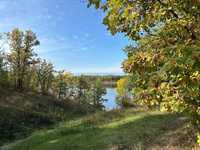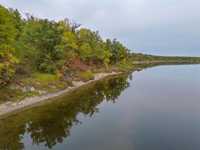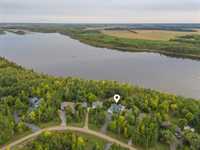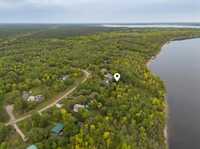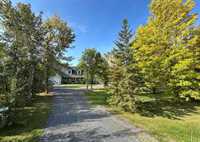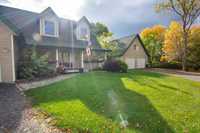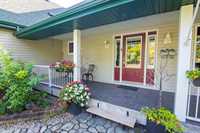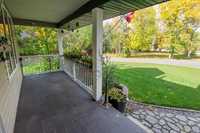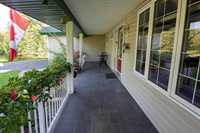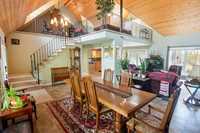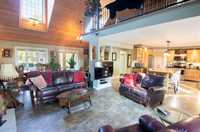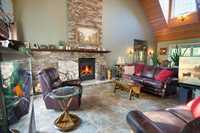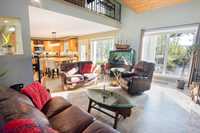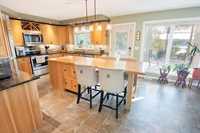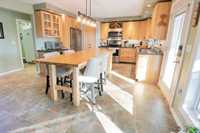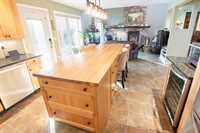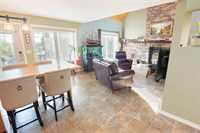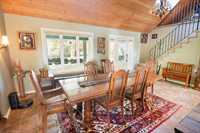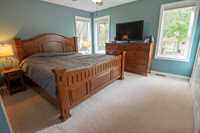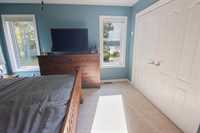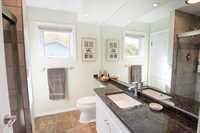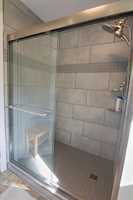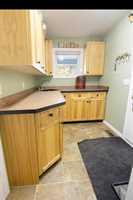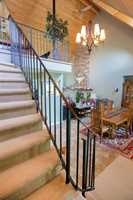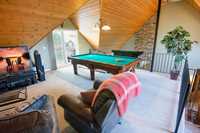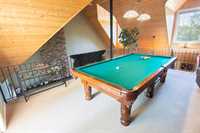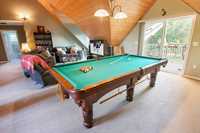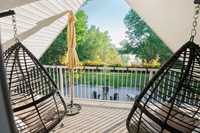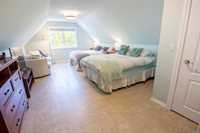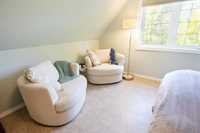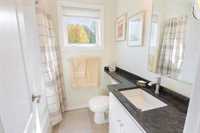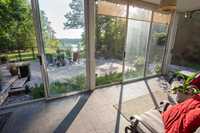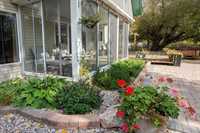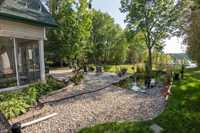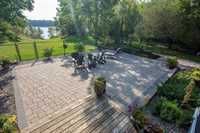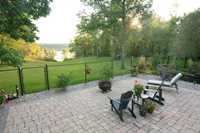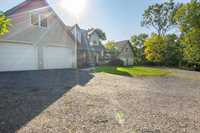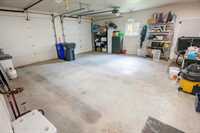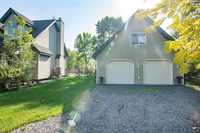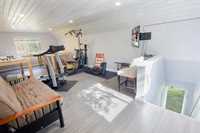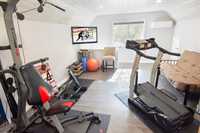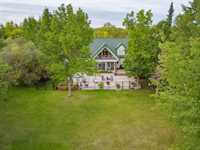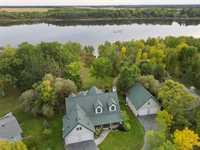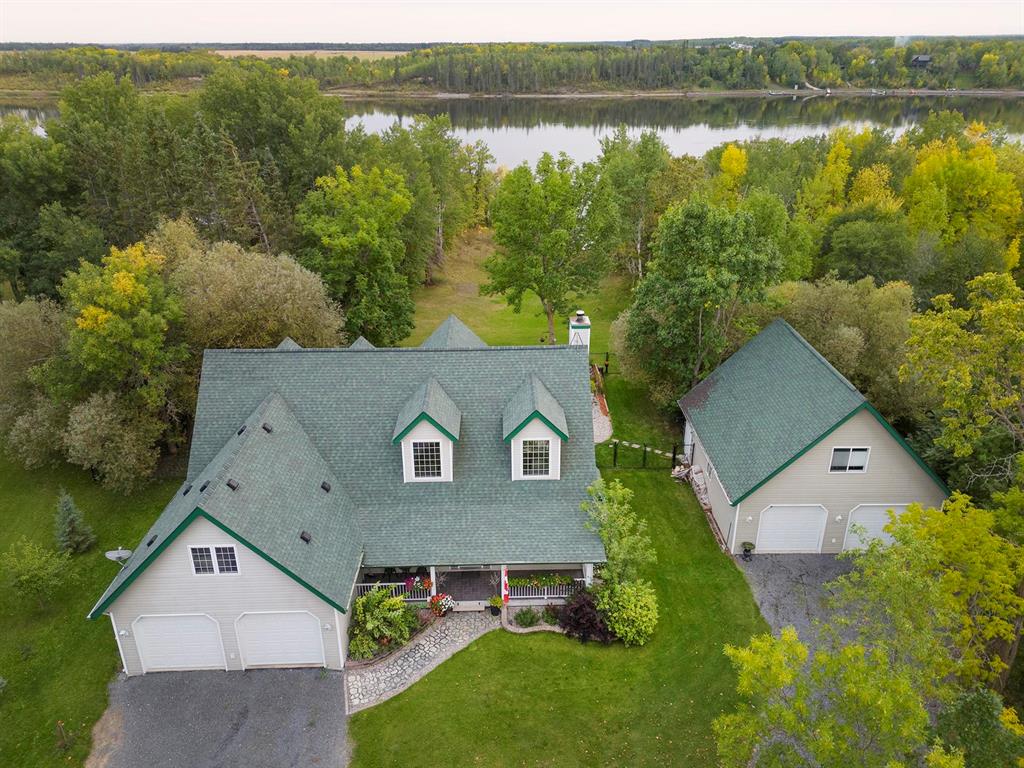
SS Sat Sep 20. OPEN HOUSE Sep 21, 12-2pm. Offers anytime. Live your WATERFRONT dream in the beautiful Awanipark subdivision! This gorgeous 2600SF 3 bdrm 2 bath home sits on the scenic banks of the majestic Winnipeg River. Nestled on a private park-like .77 acre lot bordering MB Hydro public reserve, the inviting home is designed to embrace its surroundings w/abundant windows that flood space w/light. Open-concept living, ktchn & dining w/vaulted ceilings plus loft overlooking space add an airy, spacious feel. Enjoy vibrant sunsets from upper balcony, overlooking yard & river. Spacious primary bdrm w/ample closet space & serene water views. 2 Add’l bdrms on upper lvl. Dbl att’d + Dbl det’d garages, w/heated loft above the det’d garage. Relax in the window-filled 3-season sunroom or entertain outdoors on the expansive stone patio. Beautifully landscaped yard w/deck, pond & garden areas. Meticulously maintained with numerous updates (see list in supps). Awanipark is a bareland condominium: each owner owns their lot & property. Boat launch nearby. Town water, garbage/recycling P/U & roads cleared by Pinawa LGD. Min to Pinawa, Lac du Bonnet & Whiteshell Park. Your perfect turn-key waterside retreat awaits!
- Basement Development Insulated
- Bathrooms 2
- Bathrooms (Full) 2
- Bedrooms 3
- Building Type One and a Half
- Built In 2004
- Exterior Vinyl
- Fireplace Insert, Stone
- Fireplace Fuel Wood
- Floor Space 2600 sqft
- Gross Taxes $8,427.93
- Land Size 0.77 acres
- Neighbourhood R18
- Property Type Residential, Single Family Detached
- Remodelled Bathroom
- Rental Equipment None
- School Division Whiteshell
- Tax Year 2025
- Features
- Air Conditioning-Central
- Balcony - One
- Exterior walls, 2x6"
- Ceiling Fan
- Hood Fan
- Main floor full bathroom
- Patio
- Sump Pump
- Sunroom
- Vacuum roughed-in
- Workshop
- Goods Included
- Blinds
- Dryer
- Dishwasher
- Refrigerator
- Garage door opener
- Microwave
- Storage Shed
- Stove
- Vacuum built-in
- Window Coverings
- Washer
- Parking Type
- Double Attached
- Double Detached
- Garage door opener
- Insulated
- Workshop
- Site Influences
- Fruit Trees/Shrubs
- Golf Nearby
- Landscaped patio
- Private Docking
- Private Setting
- Riverfront
- Shopping Nearby
- Waterfront
Rooms
| Level | Type | Dimensions |
|---|---|---|
| Main | Great Room | 29 ft x 18 ft |
| Eat-In Kitchen | 17 ft x 13 ft | |
| Sunroom | 18 ft x 8 ft | |
| Primary Bedroom | 13 ft x 12.42 ft | |
| Three Piece Bath | - | |
| Utility Room | 11.33 ft x 6 ft | |
| Upper | Loft | 20 ft x 23 ft |
| Bedroom | 13.25 ft x 10.25 ft | |
| Bedroom | 23 ft x 13 ft | |
| Four Piece Bath | - |



