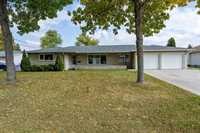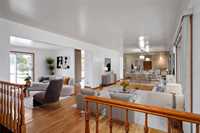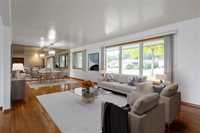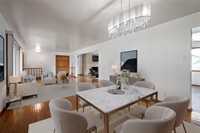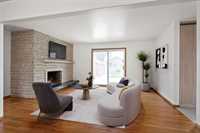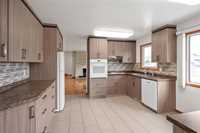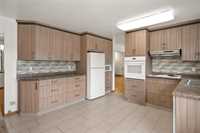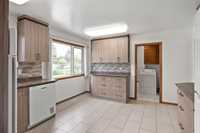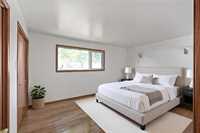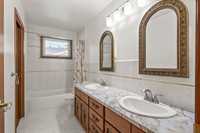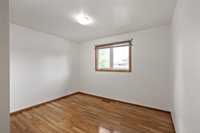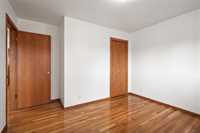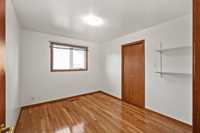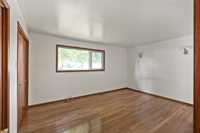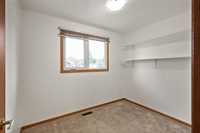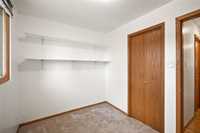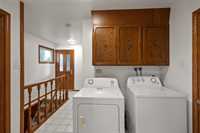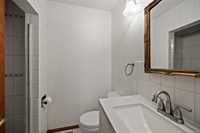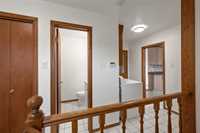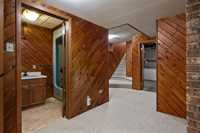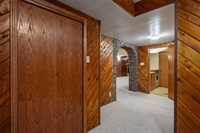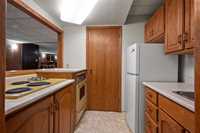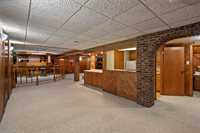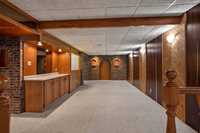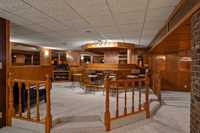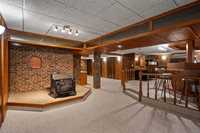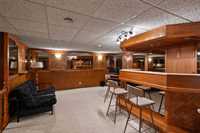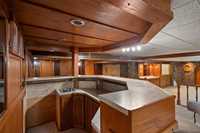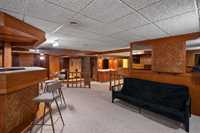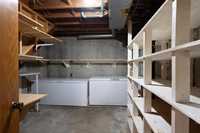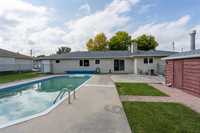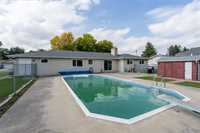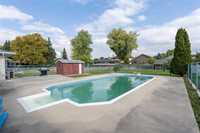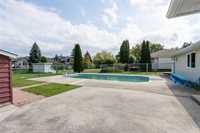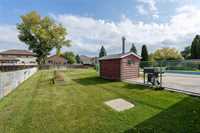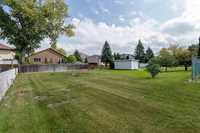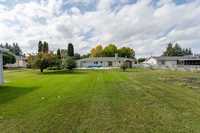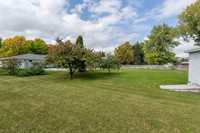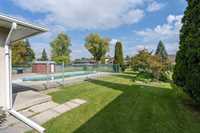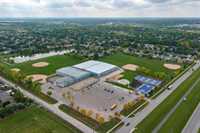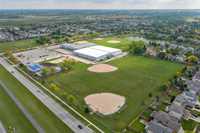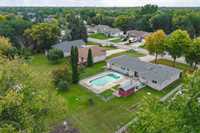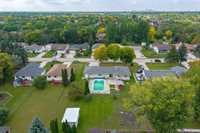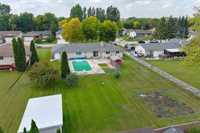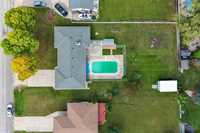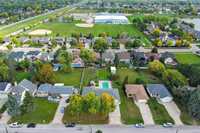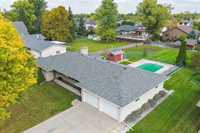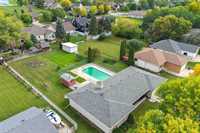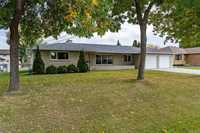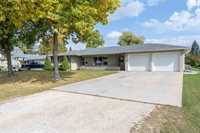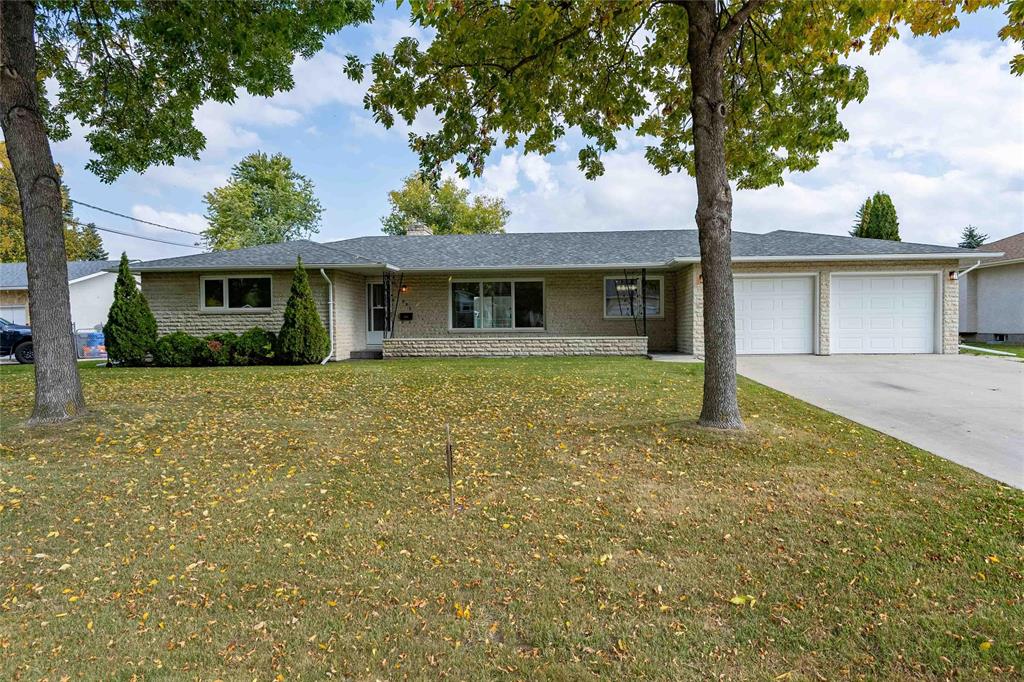
Offers as received with 24 hours for acceptance. Pride of ownership is apparent as soon as you walk in the door. Lovingly cared for by the same family for decades. Gleaming hardwood floors, massive living room/dining area, cozy family room w/wood burning fireplace. All 4 main floor bedrooms are generous w/ large windows & closets. The primary bedroom has a double closet w/ full ensuite bath. Huge eat-in kitchen features tile flooring, newer appliances & a ton of counter space & storage. Handy main floor laundry & 2nd full bathroom nearby. Your fully finished basement is massive! Offering a second kitchen, full bathroom, wet bar, den which could be a wine cellar + additional storage rooms. You will love your inground pool, fenced, landscaped yard, huge shed & storage room. Double attached garage w/ front driveway for additional parking. Updates include: H/E furnace, some windows, kitchen, some appliances, NEW washer & dryer, interior paint, lighting, bathroom vanity, shingles, pool liner & more. Close to all levels of schooling, shopping, public transportation & all other amenities. Book your viewing today!
- Basement Development Fully Finished
- Bathrooms 3
- Bathrooms (Full) 3
- Bedrooms 4
- Building Type Bungalow
- Built In 1972
- Depth 199.00 ft
- Exterior Stone, Stucco
- Fireplace Stone
- Fireplace Fuel Wood
- Floor Space 1958 sqft
- Frontage 100.00 ft
- Gross Taxes $6,633.92
- Neighbourhood North Kildonan
- Property Type Residential, Single Family Detached
- Remodelled Bathroom, Flooring, Furnace, Kitchen, Roof Coverings, Windows
- Rental Equipment None
- Tax Year 25
- Features
- Air Conditioning-Central
- Bar wet
- Cook Top
- Hood Fan
- High-Efficiency Furnace
- Laundry - Main Floor
- No Pet Home
- No Smoking Home
- Pool Equipment
- Pool, inground
- Sump Pump
- Goods Included
- Alarm system
- Blinds
- Dryer
- Dishwasher
- Fridges - Two
- Freezer
- Garage door opener
- Garage door opener remote(s)
- Microwave
- Storage Shed
- Stoves - Two
- Window Coverings
- Washer
- Water Softener
- Parking Type
- Double Attached
- Front Drive Access
- Garage door opener
- Insulated
- Plug-In
- Recreational Vehicle
- Site Influences
- Fenced
- Fruit Trees/Shrubs
- Landscape
- No Back Lane
- Park/reserve
- Playground Nearby
- Shopping Nearby
- Public Transportation
Rooms
| Level | Type | Dimensions |
|---|---|---|
| Main | Living Room | 18 ft x 12 ft |
| Dining Room | 12 ft x 11 ft | |
| Eat-In Kitchen | 14.57 ft x 12.65 ft | |
| Primary Bedroom | 15.11 ft x 11.45 ft | |
| Bedroom | 11.52 ft x 9.7 ft | |
| Bedroom | 11.54 ft x 9.47 ft | |
| Bedroom | 7.41 ft x 7.4 ft | |
| Family Room | 14.45 ft x 12.62 ft | |
| Laundry Room | 8.7 ft x 5.5 ft | |
| Storage Room | 12.56 ft x 7.55 ft | |
| Five Piece Ensuite Bath | - | |
| Three Piece Bath | - | |
| Basement | Recreation Room | 40.44 ft x 24.07 ft |
| Second Kitchen | 7.24 ft x 6.35 ft | |
| Den | 11.92 ft x 9.17 ft | |
| Utility Room | 13.26 ft x 12.02 ft | |
| Storage Room | 20.47 ft x 5.66 ft | |
| Four Piece Bath | - |


