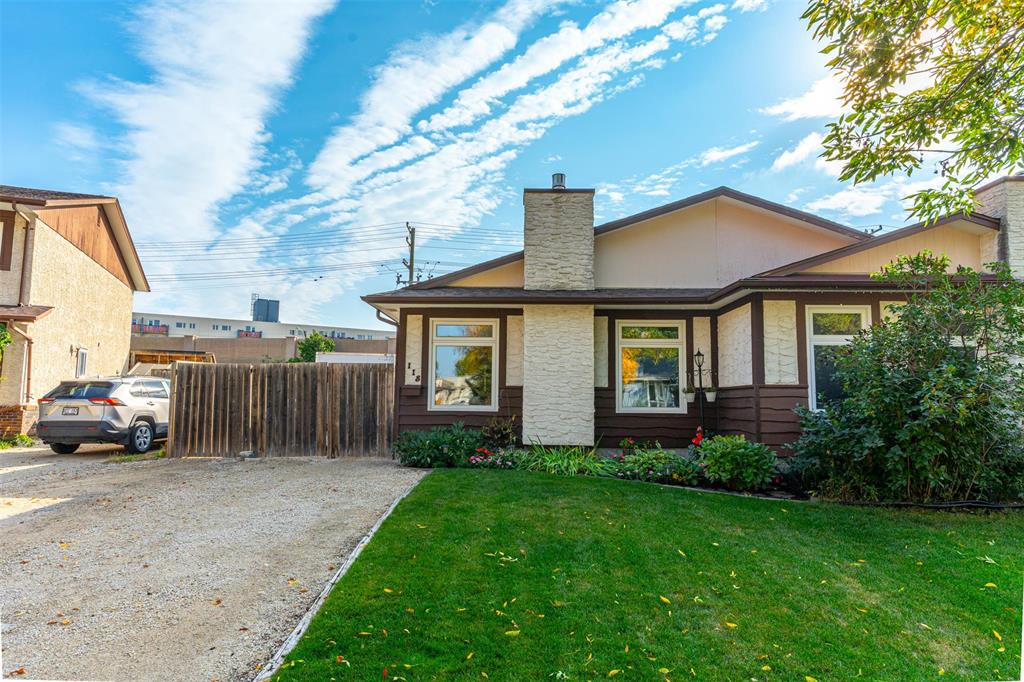Matthews Real Estate
268 Wharton Boulevard, Winnipeg, MB, R2Y0T2

Sunday, September 28, 2025 1:00 p.m. to 3:00 p.m.
Pride of ownership throughout, move in ready. 3 bedrooms. Updated kitch., bath, windows, roof, hi-eff. turn. air cond. and much more. Full finished Bsmt. , garage, patio. Close to all Waverly Heights amenities. Must See!
Open House Sunday September 28th 1pm - 3pm.
Beautiful bungalow, pride of ownership throughout, starting with the main floor features a beautiful open concept spacious living room with gas fireplace, updated kitchen with quartz counters, oak cabinets, stainless steel appliances tile backsplash. Updated 4 piece bathroom and two spacious bedrooms complete the main floor.
The fully finished basement offers beautiful rec room, additional bedroom, spacious utility room and a ready to be completed roughed in bathroom.
The long list of recent upgrades includes, roof 2023, bathroom 2025, flooring 2015, kitchen 2015, hi-efficiency furnace 2025, hot water tank 2018, upstairs windows 2018, air conditioning 2023 and so much more. The home offers 8 built in speakers and professionally wired throughout
The picturesque private back yard offers a huge patio with a gazebo and large storage shed.
The amazing garage is insulated, heated, epoxy floor, 220 plug and10k lighting.
Close to University of Manitoba, Princess Auto stadium, rapid transit, shopping, parks, schools and many more Waverley Heights amenities.
Don’t miss out on this outstanding house and property book your showing today.
| Level | Type | Dimensions |
|---|---|---|
| Main | Primary Bedroom | 10.11 ft x 13.11 ft |
| Bedroom | 10.3 ft x 8.3 ft | |
| Four Piece Bath | 5 ft x 7.8 ft | |
| Eat-In Kitchen | 16.2 ft x 10.1 ft | |
| Living Room | 19.5 ft x 8 ft | |
| Basement | Recreation Room | 22.1 ft x 11.8 ft |
| Storage Room | 6.2 ft x 5.1 ft | |
| Utility Room | 22.5 ft x 8.3 ft | |
| Bedroom | 9.5 ft x 5.1 ft |