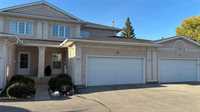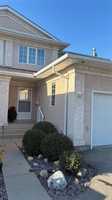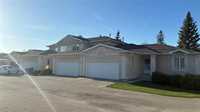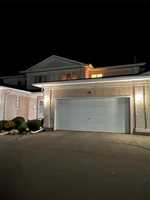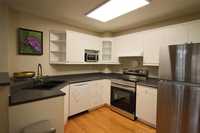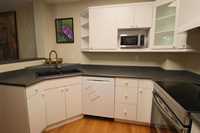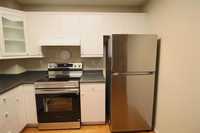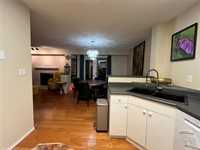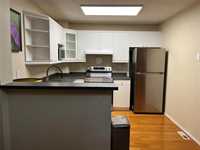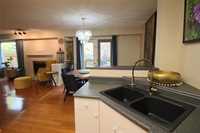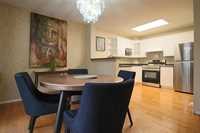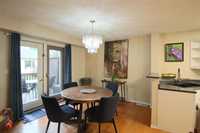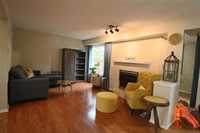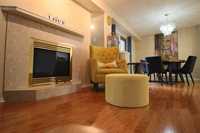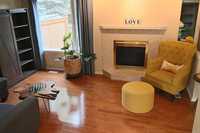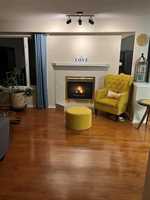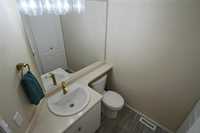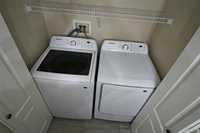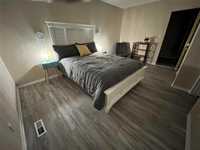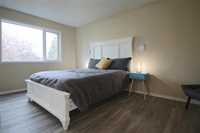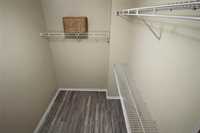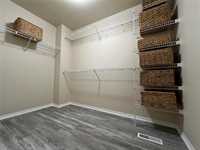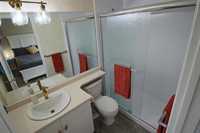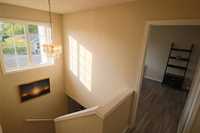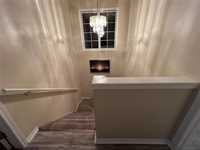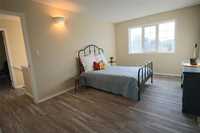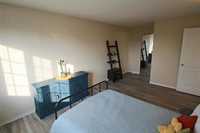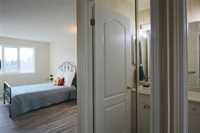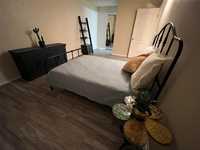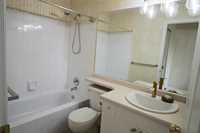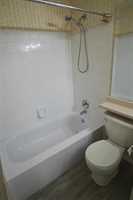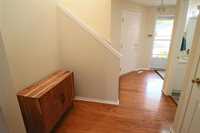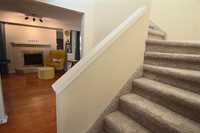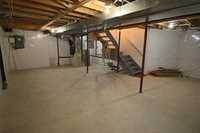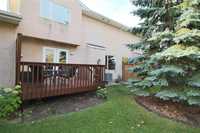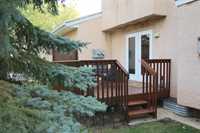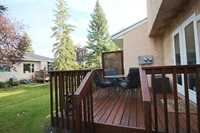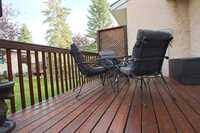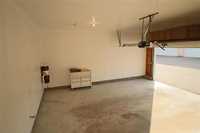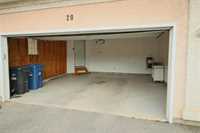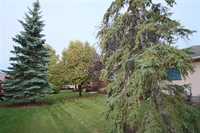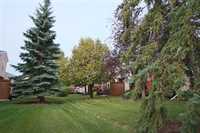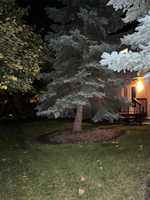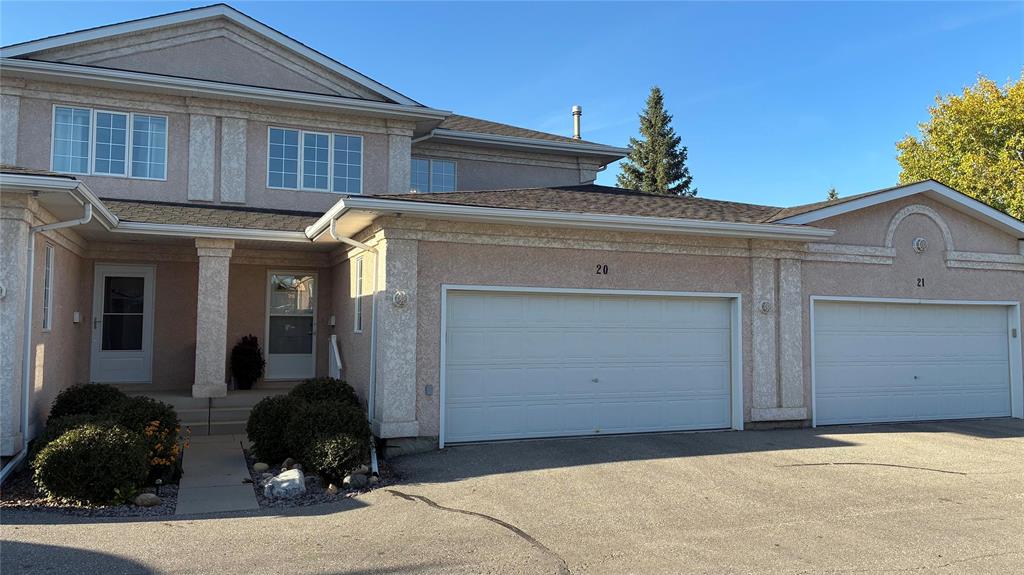
**OPEN HOUSE: Saturday, Sept. 27th 12-1:30pm**Condo townhome style, with attached double car garage. Low condo fees, MB (HATC) reduced school taxes by up to $1500 on homeowner's residences Located is a great neighborhood and walking distance to many amenities. Open layout, gas fireplace, garden doors, overlooking beautiful green space, well maintained condo complex, plenty of visitor parking, beautiful deck, hardwood floors on the main level of 2 floors. Kitchen has plenty of counter and cabinet space. Main floor 2 piece bath with main laundry. Spacious bedrooms upstairs, both with full ensuites and walk in closets. Full basement for potential development with roughed in plumbing.. New floors laid in the upper level. Many new additions to this well loved home. Includes also new appliances, lighting and more. With immediate possession.
- Basement Development Insulated
- Bathrooms 3
- Bathrooms (Full) 2
- Bathrooms (Partial) 1
- Bedrooms 2
- Building Type Two Level
- Built In 1996
- Condo Fee $377.00 Monthly
- Exterior Stucco
- Fireplace Brick Facing
- Fireplace Fuel Gas
- Floor Space 1262 sqft
- Gross Taxes $4,177.14
- Neighbourhood River Park South
- Property Type Condominium, Townhouse
- Remodelled Bathroom, Flooring, Kitchen, Other remarks
- Rental Equipment None
- School Division Louis Riel (WPG 51)
- Tax Year 25
- Amenities
- Garage Door Opener
- In-Suite Laundry
- Visitor Parking
- Professional Management
- Condo Fee Includes
- Contribution to Reserve Fund
- Insurance-Common Area
- Landscaping/Snow Removal
- Management
- Parking
- Features
- Air Conditioning-Central
- Laundry - Main Floor
- Sump Pump
- Pet Friendly
- Goods Included
- Alarm system
- Blinds
- Dryer
- Dishwasher
- Refrigerator
- Garage door opener remote(s)
- Stove
- Vacuum built-in
- Window Coverings
- Washer
- Parking Type
- Double Attached
- Front Drive Access
- Paved Driveway
- Site Influences
- Fruit Trees/Shrubs
- Landscaped deck
- No Through Road
- Paved Street
- Playground Nearby
- Private Setting
- Shopping Nearby
- Public Transportation
Rooms
| Level | Type | Dimensions |
|---|---|---|
| Main | Living Room | 15.5 ft x 11.67 ft |
| Dining Room | 11.42 ft x 9.5 ft | |
| Kitchen | 10.25 ft x 9.67 ft | |
| Two Piece Bath | - | |
| Upper | Primary Bedroom | 15.83 ft x 10.5 ft |
| Bedroom | 19.5 ft x 10.6 ft | |
| Three Piece Ensuite Bath | - | |
| Four Piece Ensuite Bath | - |


