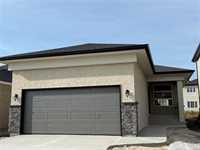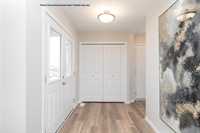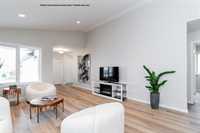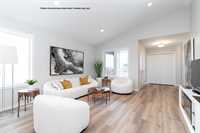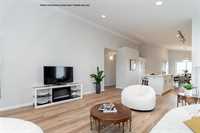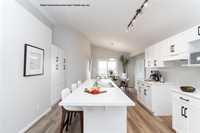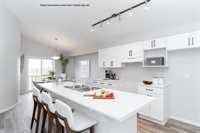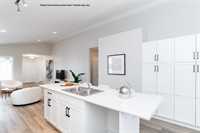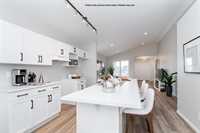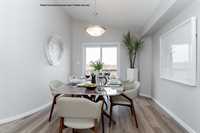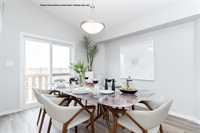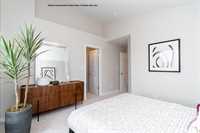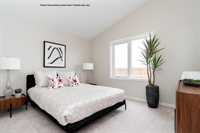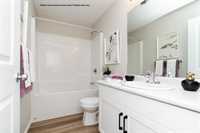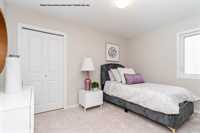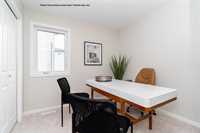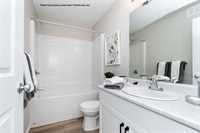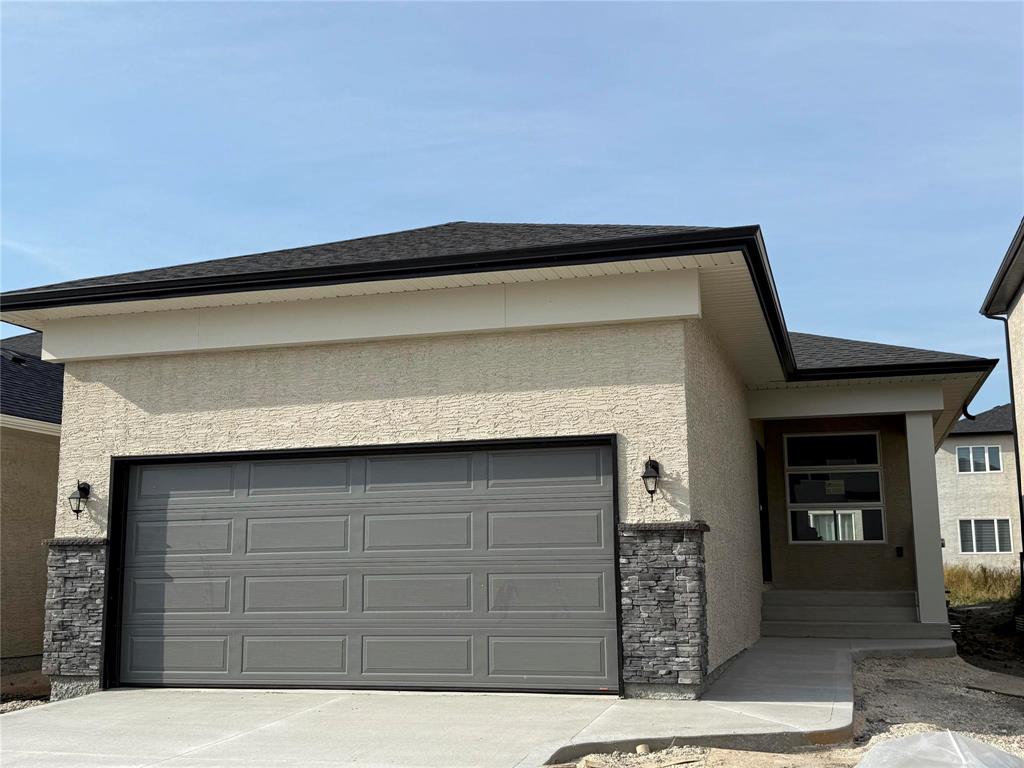
Brand new bungalow available for quick possession in Prairie Pointe with separate entry to lower level. The Sophia plan by Hilton Homes offers 3 bedrooms, 2 full bathrooms & double attached garage with open concept living and large windows & tons of natural light. You are greeted by a large covered front porch, Luxury Vinyl Plank flooring on the main floor & the bedrooms have carpet, 9' ceilings & vaulted ceilings in the kitchen, dining room & primary bedroom. The main floor also offers stackable laundry room, large island in the kitchen with quartz countertops & sliding patio door to the rear yard. Lower level has 9' foundation walls, additional hook ups for 2nd set of laundry, 200 Amp panel. Photos from previous show home, finishes may vary.
- Basement Development Insulated
- Bathrooms 2
- Bathrooms (Full) 2
- Bedrooms 3
- Building Type Bungalow
- Built In 2025
- Depth 118.00 ft
- Exterior Stone, Stucco
- Floor Space 1350 sqft
- Frontage 36.00 ft
- Neighbourhood Prairie Pointe
- Property Type Residential, Single Family Detached
- Rental Equipment None
- School Division Pembina Trails (WPG 7)
- Tax Year 2025
- Features
- Central Exhaust
- Engineered Floor Joist
- Exterior walls, 2x6"
- High-Efficiency Furnace
- Heat recovery ventilator
- Laundry - Main Floor
- Main floor full bathroom
- Smoke Detectors
- Sump Pump
- Vacuum roughed-in
- Goods Included
- Dishwasher
- Parking Type
- Double Attached
- Site Influences
- No Back Lane
- Not Landscaped
- Park/reserve
- Paved Street
Rooms
| Level | Type | Dimensions |
|---|---|---|
| Main | Great Room | 14.17 ft x 15 ft |
| Kitchen | 8.33 ft x 11.58 ft | |
| Dining Room | 10 ft x 12 ft | |
| Primary Bedroom | 12.5 ft x 11 ft | |
| Four Piece Ensuite Bath | - | |
| Walk-in Closet | 4.75 ft x 6.83 ft | |
| Bedroom | 9.08 ft x 9 ft | |
| Four Piece Bath | - | |
| Bedroom | 12.5 ft x 9.17 ft |


