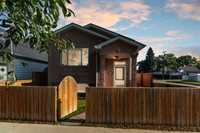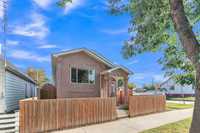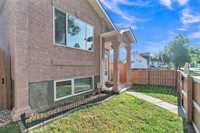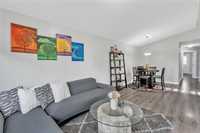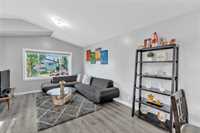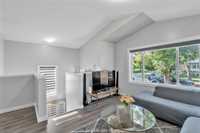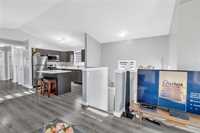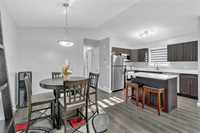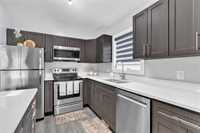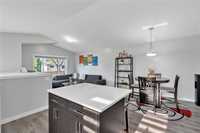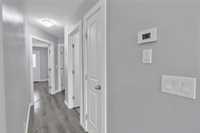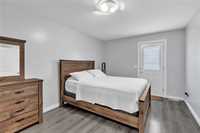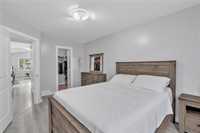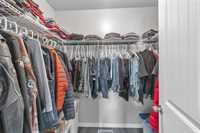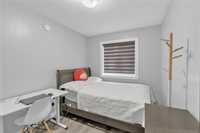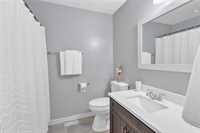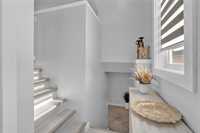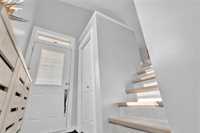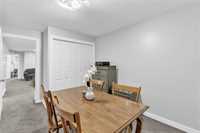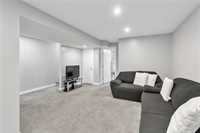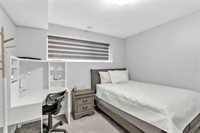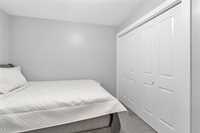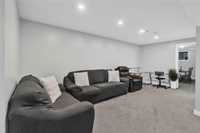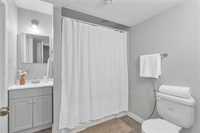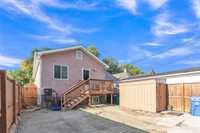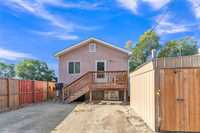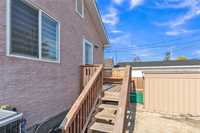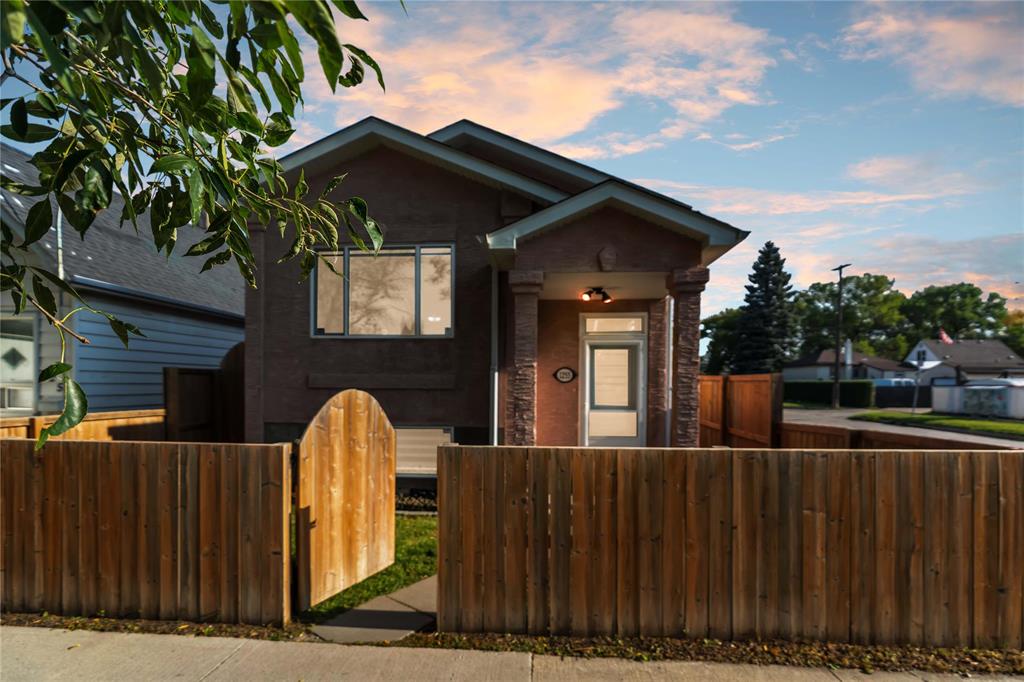
SS 18 Sept. Offers presented as received. Presenting a newer home (2018) in Shaughnessy Heights featuring 4 bedrooms, 2 full baths, finished basement & rear parking with fully fenced yard. Welcome to your dream home! This stunning property offers everything a family could desire, from spacious living areas to a prime location near essential amenities. 4 spacious bedrooms, perfect for a growing family or hosting guests. 2 full baths, providing convenience and comfort for all household members. A fully finished basement, ideal for entertainment, a home gym, or additional storage. A fenced yard, offering a safe and private space for children to play or for you to enjoy gardening and outdoor activities. The home has been recently painted in 2025, giving it a fresh, modern look and feel. This home is situated in a sought-after neighborhood, offering easy access to a variety of amenities: Schools (Sisler High School and Lord Nelson School), Dining & Shopping (Surrounded by a variety of restaurants and shopping), Public Transportation (Convenient access to public transportation). This beautiful home is not just a place to live; it’s a place to create lasting memories.
- Basement Development Fully Finished
- Bathrooms 2
- Bathrooms (Full) 2
- Bedrooms 4
- Building Type Bi-Level
- Built In 2018
- Depth 91.00 ft
- Exterior Stucco
- Floor Space 940 sqft
- Frontage 28.00 ft
- Gross Taxes $4,365.81
- Neighbourhood Shaughnessy Heights
- Property Type Residential, Single Family Detached
- Rental Equipment None
- School Division Winnipeg (WPG 1)
- Tax Year 2025
- Features
- Air Conditioning-Central
- Monitored Alarm
- Deck
- High-Efficiency Furnace
- Heat recovery ventilator
- Main floor full bathroom
- No Smoking Home
- Smoke Detectors
- Sump Pump
- Goods Included
- Alarm system
- Blinds
- Dryer
- Dishwasher
- Refrigerator
- Garage door opener
- Garage door opener remote(s)
- Stove
- Washer
- Parking Type
- No Garage
- Plug-In
- Site Influences
- Corner
- Fenced
- Landscaped patio
- Shopping Nearby
- Public Transportation
Rooms
| Level | Type | Dimensions |
|---|---|---|
| Main | Living Room | 13.1 ft x 11.11 ft |
| Dining Room | 10.5 ft x 7.5 ft | |
| Kitchen | 13.8 ft x 8.1 ft | |
| Primary Bedroom | 16.5 ft x 10.5 ft | |
| Bedroom | 12.9 ft x 8.2 ft | |
| Four Piece Bath | - | |
| Basement | Recreation Room | 19.7 ft x 14.3 ft |
| Bedroom | 13.5 ft x 9.4 ft | |
| Bedroom | 10.7 ft x 9.4 ft | |
| Four Piece Bath | - |


