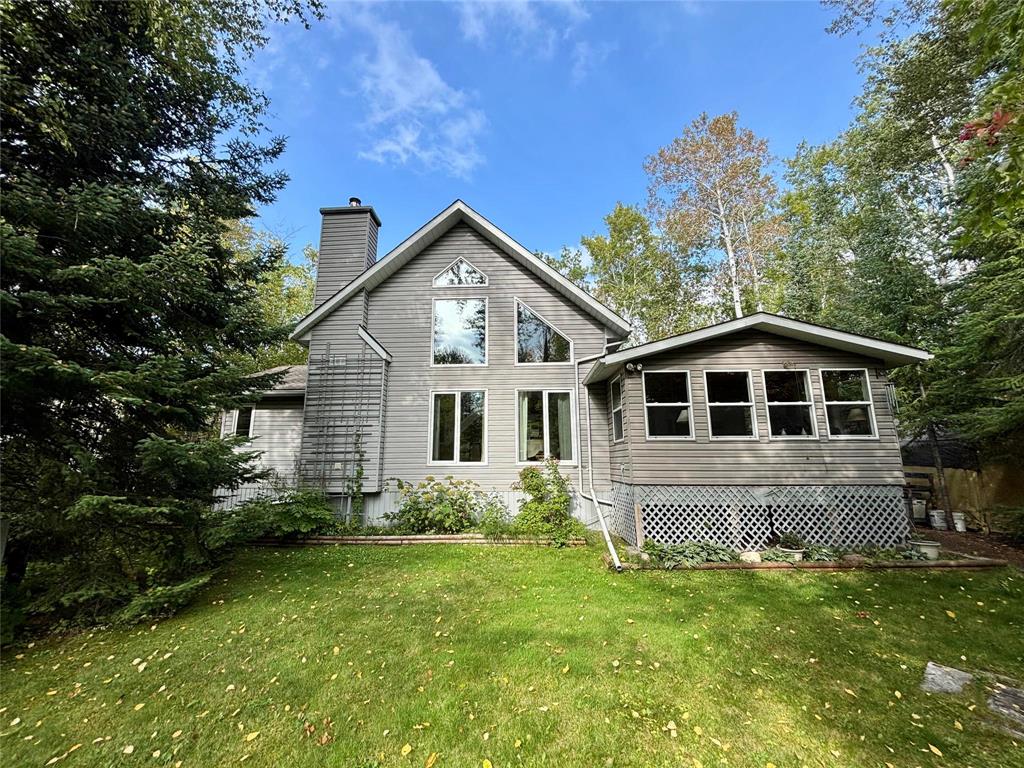Ateah Realty
Box 70, 39004 Hillside Beach Rd, Victoria Beach, MB, R0E 2C0

Calling all golfers! Impressive and spacious 2072 SF - year round 3 BR home or cottage. Located in Grand Pines Golf Course (backing onto the 3rd hole). Nestled amongst the pines, tucked away on a nicely treed private setting. This 1.5 storey home has been lovingly maintained by it's original owners. Bright and open kit/din/living room with vaulted ceilings, and a cozy wood stove. Hardwood floors, tri-pane windows, forced air heat, newer shingles & HWT, and 200 amp panel. Large primary BR w/ 3/4 inch pine floor, a 3 pc ensuite and walk-in closet. Solidly built on piles, with a 4 ft heated crawl space. There's an additional 192 sf 3 season glazed sunroom finished in pine, w/ windows galore. Upstairs is the loft or 2nd living room w/ vltd ceilings & a skylight, built-in a/c unit, and plenty of storage space in the closets. Step out to the gorgeous landscaped yard w/ perennial gardens throughout. Gather 'round the fire pit area for some marshmallows & good company. There's an 8x10 storage shed with 2 added sides, and a covered carport to park beneath. Close to many sandy beaches, restaurants, stores, amazing quad/snowmobile trails, excellent fishing, boat launches, and nature at it's finest. Call today!
| Level | Type | Dimensions |
|---|---|---|
| Main | Kitchen | 11.08 ft x 13.5 ft |
| Dining Room | 11.08 ft x 8 ft | |
| Living Room | 27.08 ft x 17 ft | |
| Primary Bedroom | 11.67 ft x 14.75 ft | |
| Three Piece Ensuite Bath | 7.75 ft x 7.08 ft | |
| Walk-in Closet | 7.75 ft x 4 ft | |
| Bedroom | 11.58 ft x 10.08 ft | |
| Bedroom | 11.58 ft x 10.17 ft | |
| Laundry Room | 5.33 ft x 5.83 ft | |
| Foyer | 7.33 ft x 5.92 ft | |
| Three Piece Bath | 6.25 ft x 8 ft | |
| Sunroom | 12 ft x 16 ft | |
| Upper | Loft | 21.58 ft x 16.42 ft |