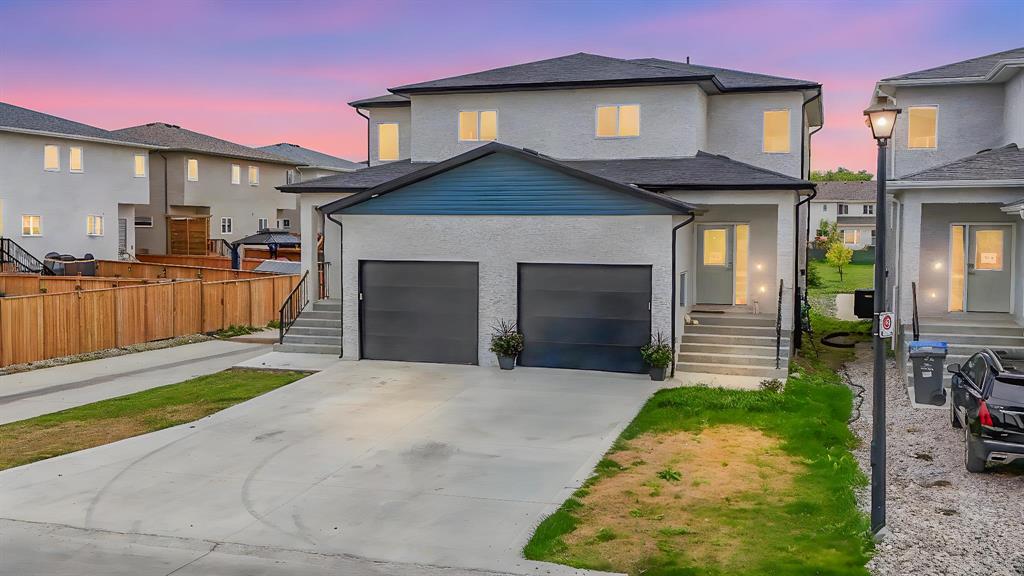RE/MAX Associates
1060 McPhillips Street, Winnipeg, MB, R2X 2K9

Showings start now. Offers to be present as Received. Welcome to this beautiful side-by-side two-story house in Starlite Village. This home has Spacious 3 bedrooms and 2.5 washrooms and 9ft main floor ceiling. The modern style kitchen has huge island, cabinets with soft close drawers, walk-in pantry and Quartz countertops. Upstairs you will find primary bedroom with walk-in closet and ensuite three piece washroom. You will also find a two more good size bedrooms with another four piece washroom and convenient second floor laundry. This home has SEPARATE ENTRANCE to basement and single attached garage. It close to all amenities, schools, walking trails, park at the back of house and shopping centers. Don’t miss out on this incredible opportunity. All jogs are +/-. A must see!!
| Level | Type | Dimensions |
|---|---|---|
| Upper | Bedroom | 14.7 ft x 9.1 ft |
| Bedroom | 12.57 ft x 10.9 ft | |
| Primary Bedroom | 13 ft x 12.2 ft | |
| Three Piece Ensuite Bath | - | |
| Four Piece Bath | - | |
| Main | Living Room | 17.2 ft x 16.3 ft |
| Kitchen | 17.2 ft x 10.9 ft | |
| Dining Room | 13.5 ft x 9.1 ft | |
| Two Piece Bath | - |