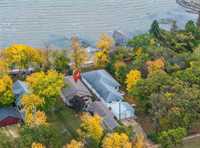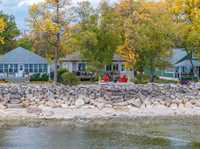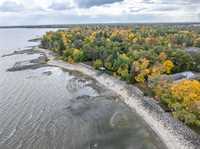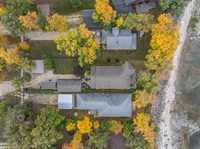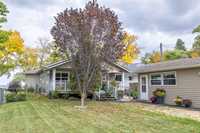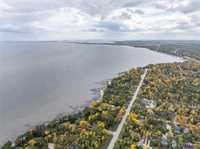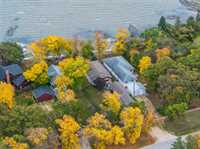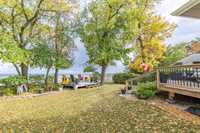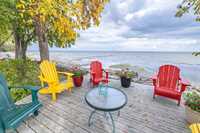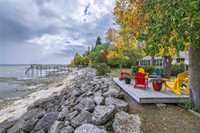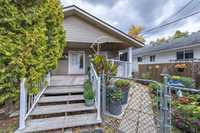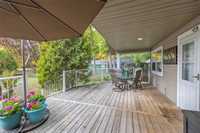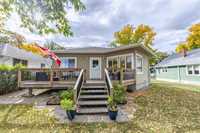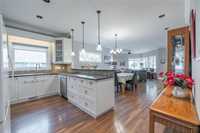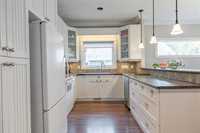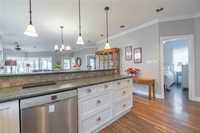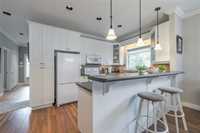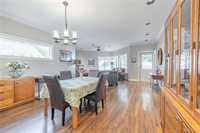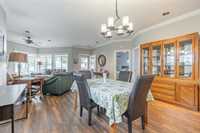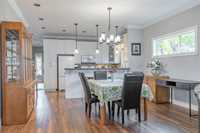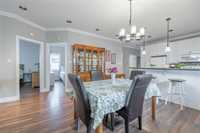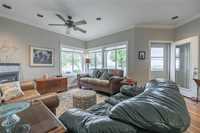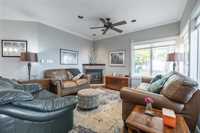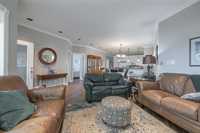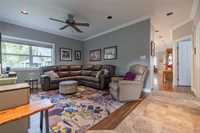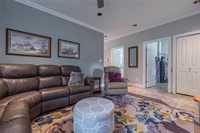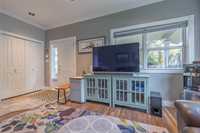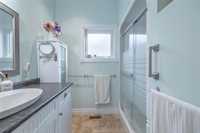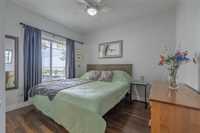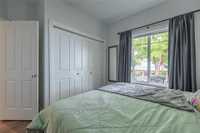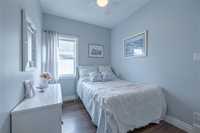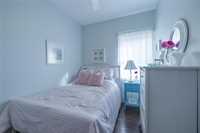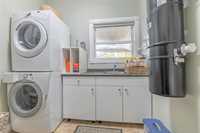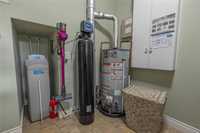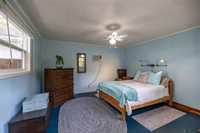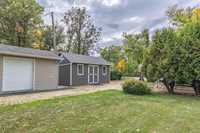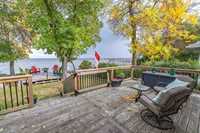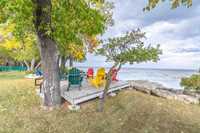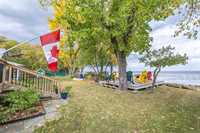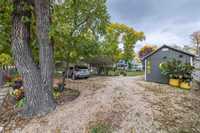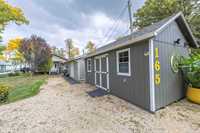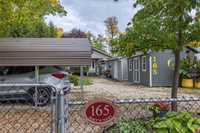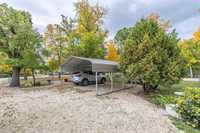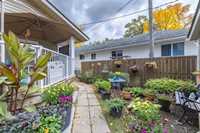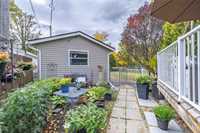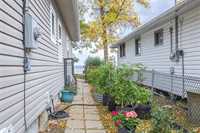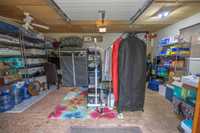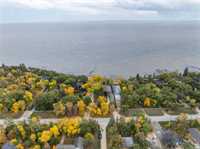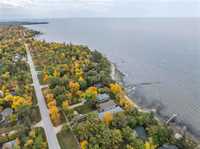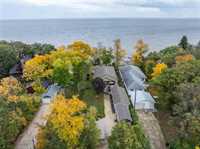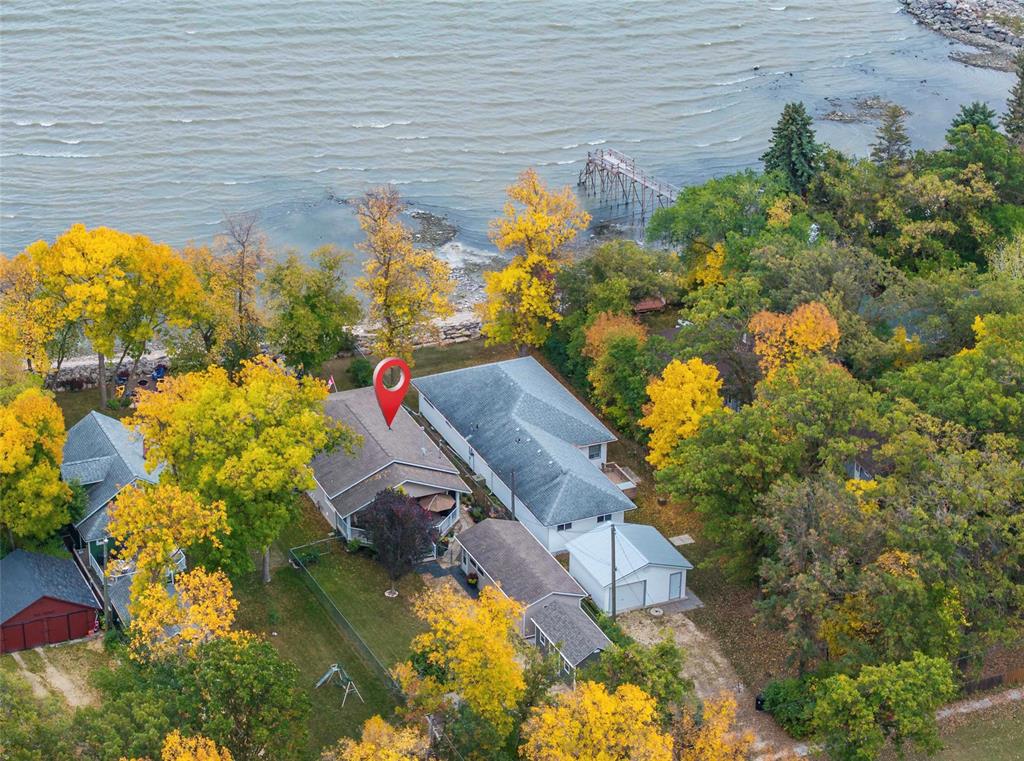
S/S Wed Sept 16, OH Sun 12:00-3:00pm, Offers Sept 24 eve. A rare opportunity to own a well built, modern, lakefront home in the desirable community of Whytewold, that has been owned by the same family for 122 years. 9 ft ceilings with pot lights, open concept living, a chef's kitchen that comes with plenty of seating at its breakfast bar, pendant lights, loads of counter space + storage, dishwasher, under counter lighting and more. Big beautiful windows throughout the home including a large piano window in the dining room. A large family room, perfect for watching the game and entertaining a crowd. The living room looks onto the front 2 decks and water with a gas fireplace for those cold nights. 3 bedrooms inside with a spacious 4th bedroom in the guest cabin. A bright and modern 3 piece bath w/ shower surround and glass door. 3 large decks, 2 built on piles, front deck with extended roof line for covered seating. Laundry room, water treatment and filtration system, home built on piles, sump pump, covered parking for 2 cars, lots of storage in the insulated workshop as well as an oversized tool shed. Fenced dog run/ garden. Nearly 1600 sq/ft of living space Reinforced shoreline with gorgeous views!
- Bathrooms 1
- Bathrooms (Full) 1
- Bedrooms 3
- Building Type Bungalow
- Built In 2005
- Depth 242.00 ft
- Exterior Vinyl
- Fireplace Glass Door
- Fireplace Fuel Gas
- Floor Space 1400 sqft
- Frontage 50.00 ft
- Gross Taxes $4,017.33
- Neighbourhood Whytewold
- Property Type Residential, Single Family Detached
- Remodelled Roof Coverings
- Rental Equipment None
- School Division Sunrise
- Tax Year 2025
- Features
- Air Conditioning-Central
- Monitored Alarm
- Deck
- Dog run fenced in
- Ceiling Fan
- Hood Fan
- Laundry - Main Floor
- Main floor full bathroom
- No Smoking Home
- Sump Pump
- Vacuum roughed-in
- Goods Included
- Blinds
- Dryer
- Dishwasher
- Refrigerator
- Garage door opener remote(s)
- Microwave
- Storage Shed
- Stove
- Washer
- Parking Type
- Carport
- Other remarks
- Workshop
- Site Influences
- Fenced
- Lakefront
- Landscaped deck
- Waterfront
Rooms
| Level | Type | Dimensions |
|---|---|---|
| Main | Kitchen | 13 ft x 10 ft |
| Family Room | 16.8 ft x 12.11 ft | |
| Dining Room | 14.8 ft x 13.1 ft | |
| Living Room | 12.11 ft x 16.4 ft | |
| Laundry Room | 9.11 ft x 8.2 ft | |
| Primary Bedroom | 12 ft x 11.5 ft | |
| Bedroom | 11.1 ft x 7.11 ft | |
| Bedroom | 11.9 ft x 7.11 ft | |
| Three Piece Bath | - |


