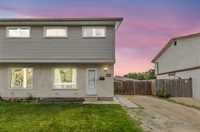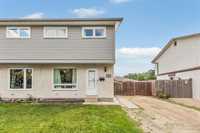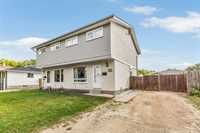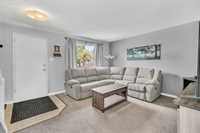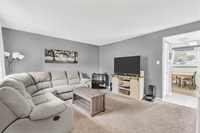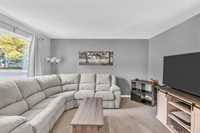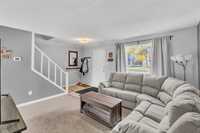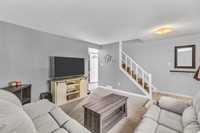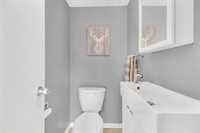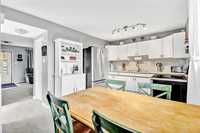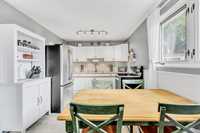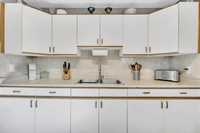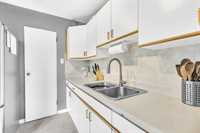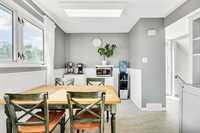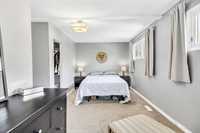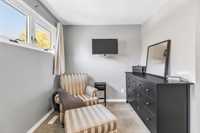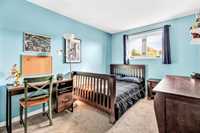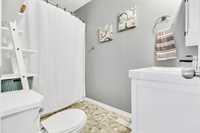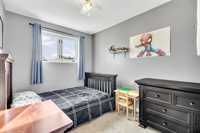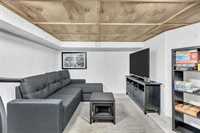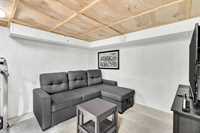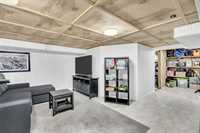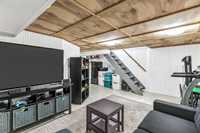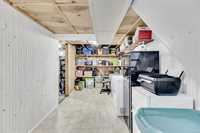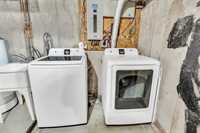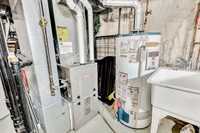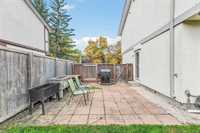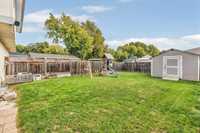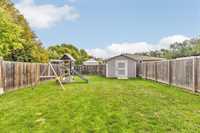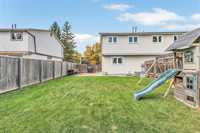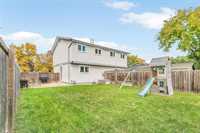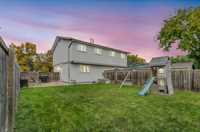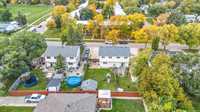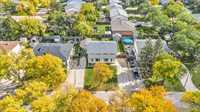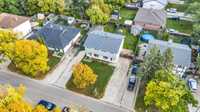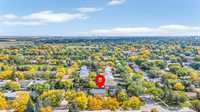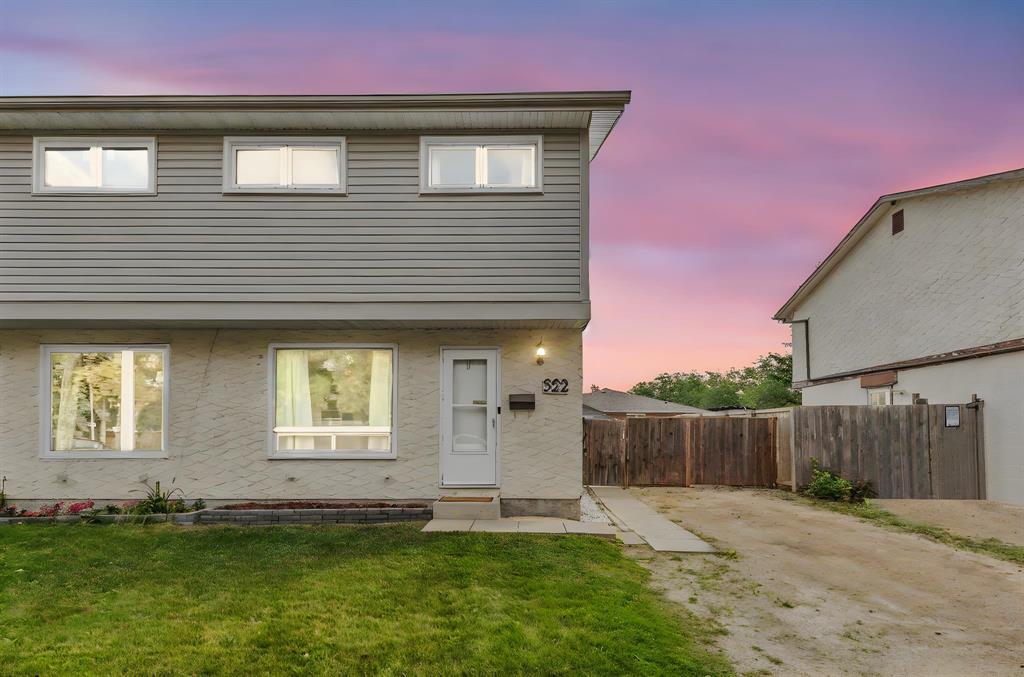
Welcome home to this almost 1100sf 2 storey. A bright spacious living room anchored by the big west facing window greets you from the front door. Pass the updated 2pc bathroom to the back of the house and good sized eat-in kitchen complete with bright windows, walk in pantry and newer appliances. Upstairs are 2 good sized secondary bedrooms, a bright updated 4pc bathroom & a surprising primary bedroom! Originally a 4 bedroom home, one of the walls was opened to create a spacious primary with walk-in closet and sitting area plus extra windows. A finished basement offers room to spread out and relax plus a little office nook. Step into your fenced big backyard with room for kids and pets, a big storage shed and patio to dine el fresco. Also, you're walking distance to Lakewood School, Ecole Voyageur, multiple parks and transit, all on a quiet side street.
HEF 2015, attic insulation blown in '16, shingles '20.
- Basement Development Fully Finished
- Bathrooms 2
- Bathrooms (Full) 1
- Bathrooms (Partial) 1
- Bedrooms 3
- Building Type Two Storey
- Built In 1971
- Exterior Stucco, Vinyl
- Floor Space 1098 sqft
- Gross Taxes $3,185.44
- Neighbourhood Crestview
- Property Type Residential, Single Family Attached
- Remodelled Bathroom
- Rental Equipment None
- School Division St James-Assiniboia (WPG 2)
- Tax Year 2025
- Features
- Air Conditioning-Central
- High-Efficiency Furnace
- No Smoking Home
- Patio
- Goods Included
- Dryer
- Refrigerator
- Storage Shed
- Stove
- Window Coverings
- Washer
- Parking Type
- Front Drive Access
- Site Influences
- Fenced
- Landscaped patio
- No Back Lane
- Playground Nearby
- Public Transportation
Rooms
| Level | Type | Dimensions |
|---|---|---|
| Main | Two Piece Bath | - |
| Living Room | 13.58 ft x 13.42 ft | |
| Eat-In Kitchen | 17.17 ft x 9.75 ft | |
| Upper | Four Piece Bath | - |
| Bedroom | 9.75 ft x 7.92 ft | |
| Bedroom | 12.08 ft x 8.92 ft | |
| Primary Bedroom | 17.17 ft x 9.25 ft | |
| Basement | Recreation Room | 13.58 ft x 10.58 ft |
| Other | 13.17 ft x 7.33 ft |


