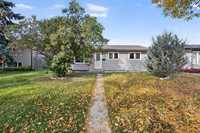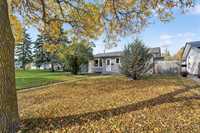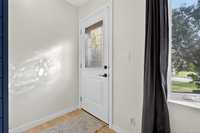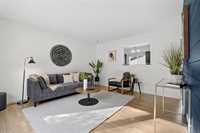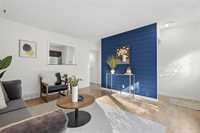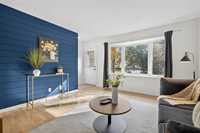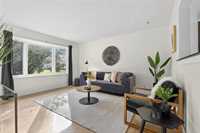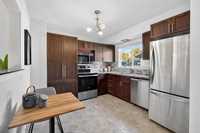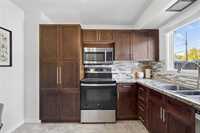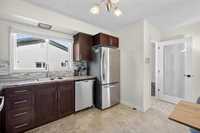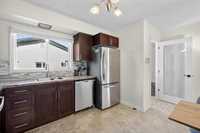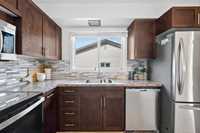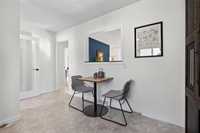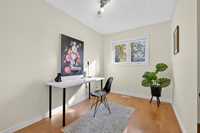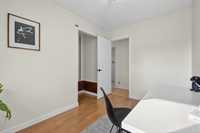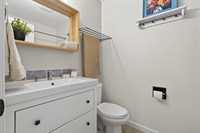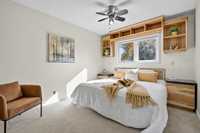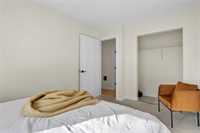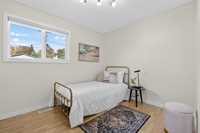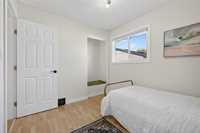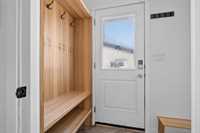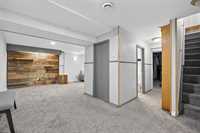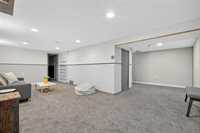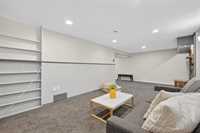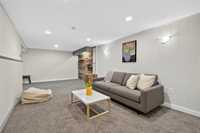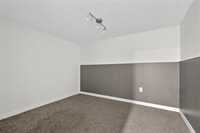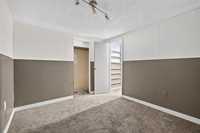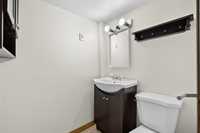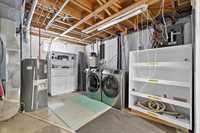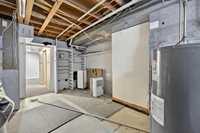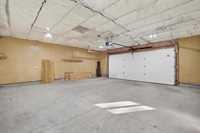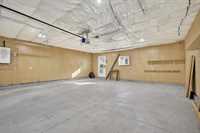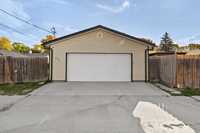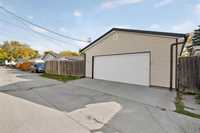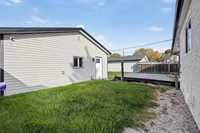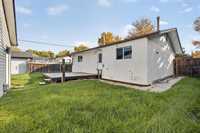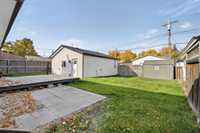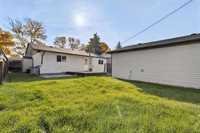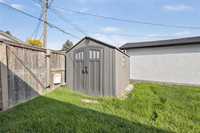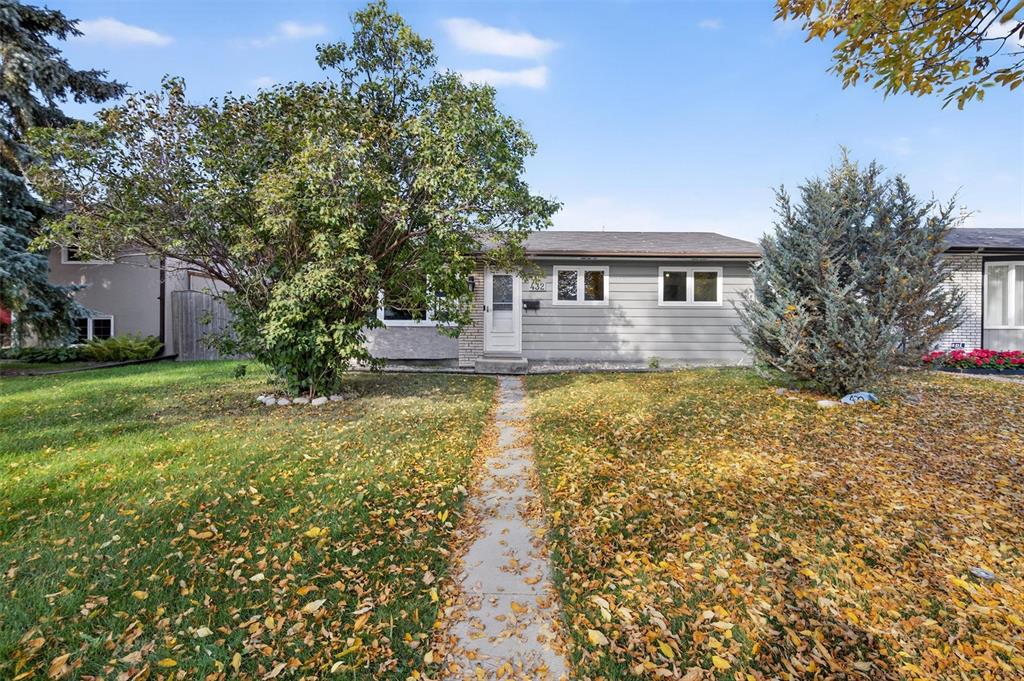
Showings Start Now | Offers ANYTIME!!! | Beautifully maintained 3-bedroom bungalow in the heart of East Transcona, offering 833 sq ft of comfortable living space + the fully finished basement! From the moment you walk in, you are greeted by a bright and inviting living room with laminate flooring, a large newer bay window that floods the space with natural light, and a convenient pass-through to the kitchen—making it a perfect layout for entertaining family and friends. The updated eat-in kitchen features newer cabinetry, tile backsplash, and comes fully equipped with stainless steel appliances. Down the hall, you’ll find three spacious bedrooms and a stylishly updated 4-piece bathroom. The lower level is fully finished with a generous rec room, half bathroom, a dedicated office area, and plenty of utility and storage space. Outside, the fully fenced backyard features a large deck that flows into a spacious patio area. The oversized 24’ x 24’ double garage (built in 2020) provides tons of room for parking and storage. Updates: Furnace (23'), HWT (19'), AC (08'), newer windows throughout, exterior doors (2019), shingles, and more!
- Basement Development Fully Finished
- Bathrooms 2
- Bathrooms (Full) 1
- Bathrooms (Partial) 1
- Bedrooms 3
- Building Type Bungalow
- Built In 1972
- Depth 100.00 ft
- Exterior Stucco, Wood Siding
- Floor Space 833 sqft
- Frontage 50.00 ft
- Gross Taxes $4,150.69
- Neighbourhood East Transcona
- Property Type Residential, Single Family Detached
- Rental Equipment None
- Tax Year 25
- Features
- Air Conditioning-Central
- Deck
- High-Efficiency Furnace
- Main floor full bathroom
- Goods Included
- Dryer
- Dishwasher
- Refrigerator
- Stove
- Washer
- Parking Type
- Double Detached
- Insulated
- Site Influences
- Fenced
- Back Lane
- Playground Nearby
- Shopping Nearby
- Public Transportation
Rooms
| Level | Type | Dimensions |
|---|---|---|
| Main | Living Room | 14.17 ft x 12.42 ft |
| Bedroom | 10.92 ft x 7.5 ft | |
| Eat-In Kitchen | 13.08 ft x 10.17 ft | |
| Bedroom | 9.83 ft x 8.67 ft | |
| Four Piece Bath | - | |
| Primary Bedroom | 12 ft x 9.75 ft | |
| Lower | Den | 10.75 ft x 9 ft |
| Recreation Room | 22.67 ft x 10.58 ft | |
| Two Piece Bath | - |


