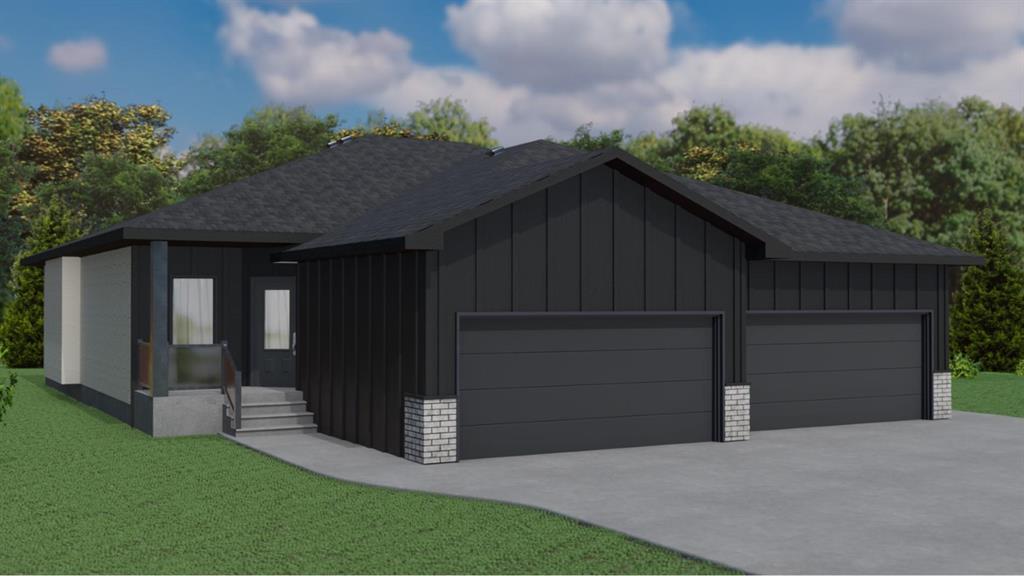
Discover a thoughtfully designed 1247 square foot attached home featuring 2 bedrooms, 2 bathrooms, and a double attached insulated garage. The welcoming covered porch with stamped concrete front step leads into an open floor plan with 9' ceilings and main floor laundry. The kitchen is a standout with a massive walk-in pantry, quartz countertops, soft-close thermofoil cabinetry, and an island with room for seating. The living area, highlighted by pot lights, opens to the backyard through a patio door. The primary bedroom includes a large walk-in closet and a 3-piece ensuite with quartz counters. ICF basement ready for you to expand your space! Triple-pane high efficiency windows, central air conditioning, 10 Year Progressive New Home Warranty and a concrete driveway enhance the home's appeal. This home combines modern amenities and stylish details for comfortable living.
- Basement Development Insulated
- Bathrooms 2
- Bathrooms (Full) 2
- Bedrooms 2
- Building Type Bungalow
- Exterior Composite, Stone, Stucco
- Floor Space 1247 sqft
- Neighbourhood R05
- Property Type Residential, Single Family Attached
- Rental Equipment None
- School Division Seine River
- Tax Year 2025
- Features
- Air Conditioning-Central
- Heat recovery ventilator
- Parking Type
- Double Attached
- Insulated
- Paved Driveway
- Site Influences
- Paved Street
Rooms
| Level | Type | Dimensions |
|---|---|---|
| Main | Kitchen | 11 ft x 12.33 ft |
| Dining Room | 14.08 ft x 10 ft | |
| Living Room | 14.08 ft x 14.42 ft | |
| Pantry | - | |
| Primary Bedroom | 13 ft x 12.67 ft | |
| Three Piece Ensuite Bath | - | |
| Walk-in Closet | - | |
| Bedroom | 9.42 ft x 11 ft | |
| Four Piece Bath | - |

