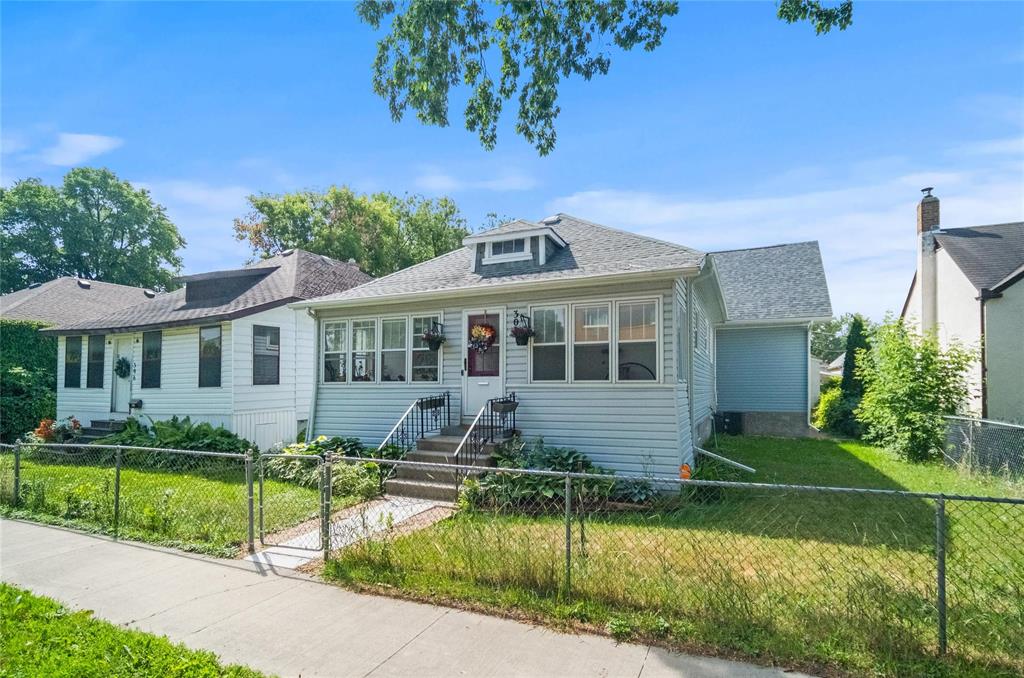Bobby Silman
Bobby Silman Personal Real Estate Corporation
Office: (204) 255-4204 Mobile: (204) 918-6767bobby@bobbysilman.com
RE/MAX Performance Realty
942 St. Mary's Road, Winnipeg, MB, R2M 3R5

Offers as received! Renovated Bungalow in desirable Norwood! This 1566 sqft, 3 bdrms, 2 bath home is one-of-a kind! Featuring a 750 sqft rear addition, this home is perfect for entertaining or for quiet relaxation. Front sun porch for morning coffee & soaring 9.5ft ceilings greet you as you enter the home. Two bdrms, an office and LR area offer plenty of space to spread out. Updated 4-pc main bath w/ deep soaker tub & subway tile surround. Stunning hdwd floors throughout the home w/ updated PVC wdws. Main floor laundry opening into the jaw-dropping open-concept kit/family room addition. With plenty of room to host large gatherings or just enjoy everyday life, this space is unique & provides endless possibilities. You’ll also love the private primary bdrm suite w/ a large WICC & 4-pc ensuite bath. Addt'l updates include high eff furnace (’09), HWT (’17), central A/C, shingles, 200 amp electrical, IKEA kit, wiring/plumbing - over $80,000 in renovations all totaled! Landscaped lot w/ South facing 22 x 8ft elevated rear deck. Massive mechanic’s dream garage 30x26ft, insulated & heated! Prime location near St. B Hospital, St. B University, The Forks, schools & transit.
| Level | Type | Dimensions |
|---|---|---|
| Main | Living Room | 15.83 ft x 14.58 ft |
| Family Room | 22 ft x 13.33 ft | |
| Kitchen | 17.5 ft x 9.83 ft | |
| Primary Bedroom | 13.33 ft x 12 ft | |
| Bedroom | 12 ft x 8.17 ft | |
| Bedroom | 12.92 ft x 8.25 ft | |
| Office | 11.08 ft x 10.08 ft | |
| Laundry Room | 10.92 ft x 8.33 ft | |
| Four Piece Ensuite Bath | - | |
| Four Piece Bath | - | |
| Porch | 23.42 ft x 5.25 ft |