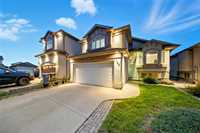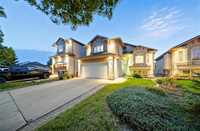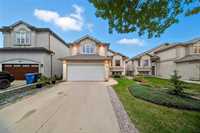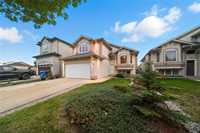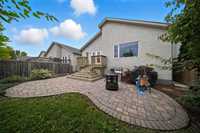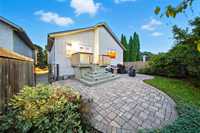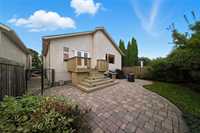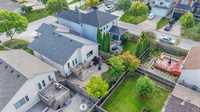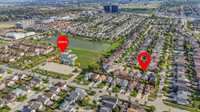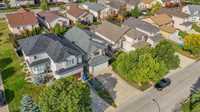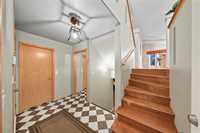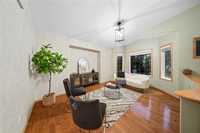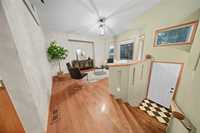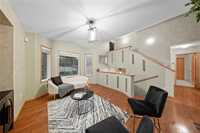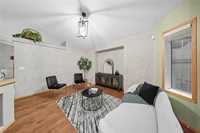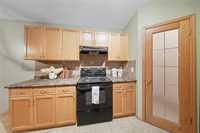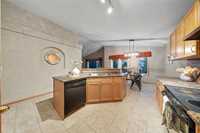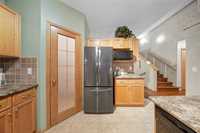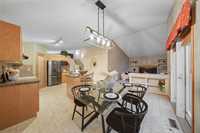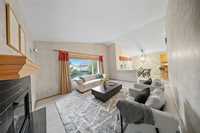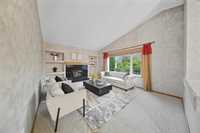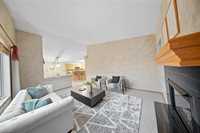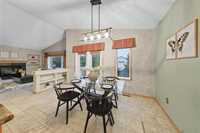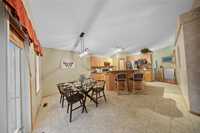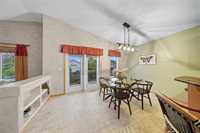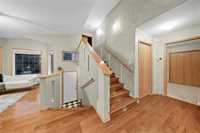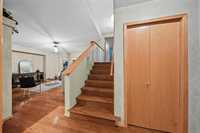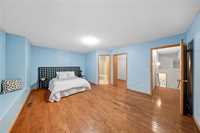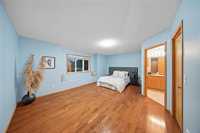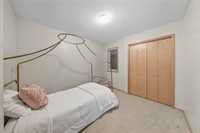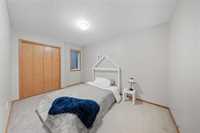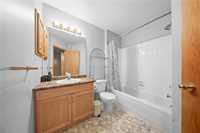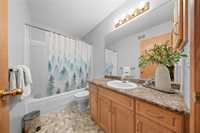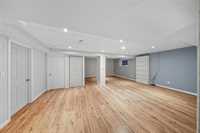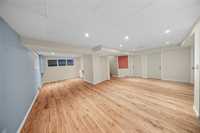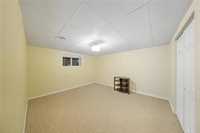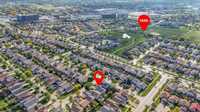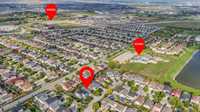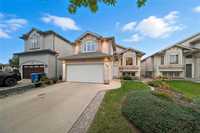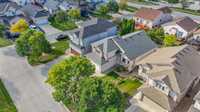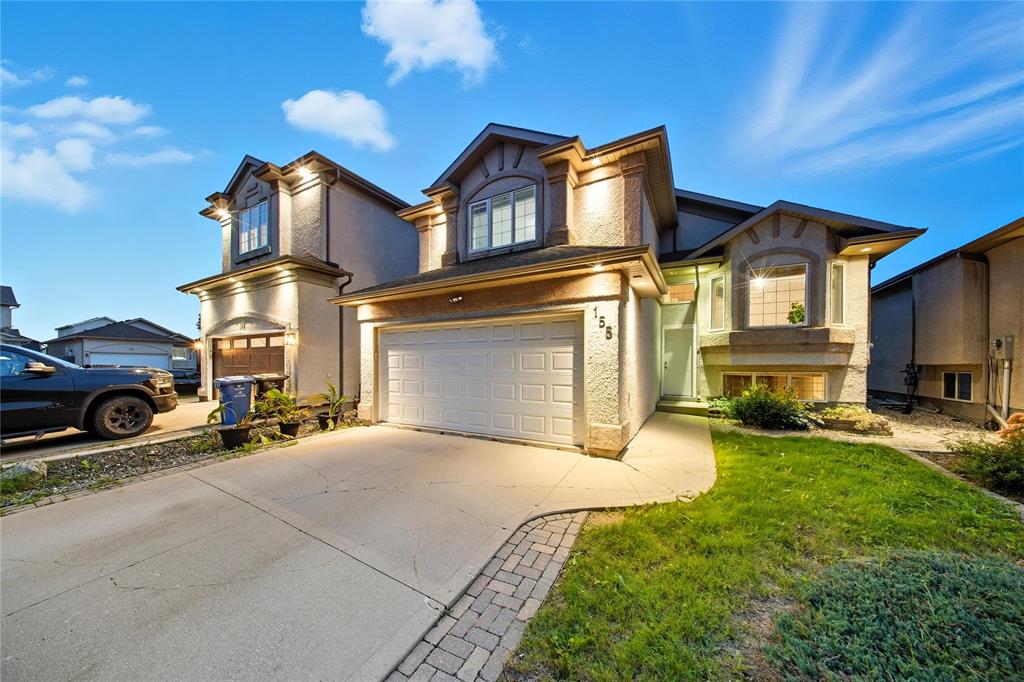
Open House Sunday(Sept 28th) 2:00–4:00 PM. Offers as Received. Welcome to this spacious Cab-Over home in the desirable neighborhood of Richmond West, just steps from schools and only 5 minutes to the University of Manitoba. Featuring soaring vaulted ceilings, large windows, an open-concept kitchen, dining & great room, this home is perfect for families and entertaining. The huge primary suite offers a private ensuite and walk-in closet, complemented by two additional bedrooms and a full bath. The basement is finished with a large rec room and 4th bedroom, plus a storage which can be finished as future Bath. A double attached garage, spacious driveway and landscaped front and back yards complete the package, making this an ideal choice for families, students or investors. Book your visit today!
- Basement Development Partially Finished
- Bathrooms 2
- Bathrooms (Full) 2
- Bedrooms 4
- Building Type Cab-Over
- Built In 2002
- Depth 110.00 ft
- Exterior Stucco
- Fireplace Direct vent
- Fireplace Fuel Gas
- Floor Space 1716 sqft
- Frontage 42.00 ft
- Gross Taxes $5,984.02
- Neighbourhood Richmond West
- Property Type Residential, Single Family Detached
- Rental Equipment None
- Tax Year 25
- Features
- Air Conditioning-Central
- High-Efficiency Furnace
- Laundry - Main Floor
- Main floor full bathroom
- Sump Pump
- Goods Included
- Blinds
- Dryer
- Dishwasher
- Refrigerator
- Garage door opener
- Garage door opener remote(s)
- Stove
- Window Coverings
- Washer
- Parking Type
- Double Attached
- Site Influences
- Fenced
- Flat Site
- Landscape
- Playground Nearby
Rooms
| Level | Type | Dimensions |
|---|---|---|
| Main | Eat-In Kitchen | 13.9 ft x 21 ft |
| Great Room | 16.5 ft x 13 ft | |
| Bedroom | 9.4 ft x 10.5 ft | |
| Bedroom | 9 ft x 13 ft | |
| Four Piece Bath | - | |
| Upper | Primary Bedroom | 18 ft x 13 ft |
| Four Piece Ensuite Bath | - | |
| Lower | Bedroom | - |
| Recreation Room | 13 ft x 20.8 ft |


