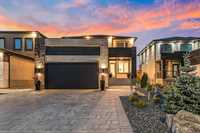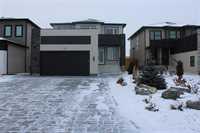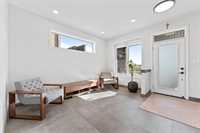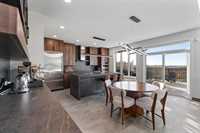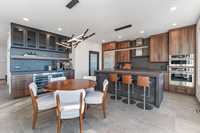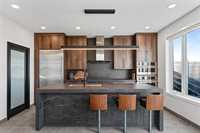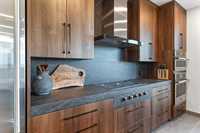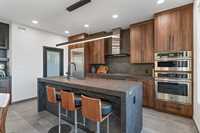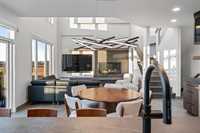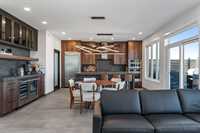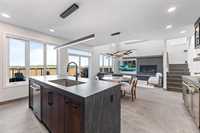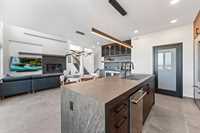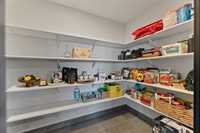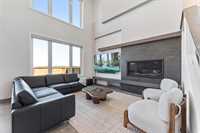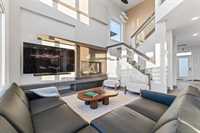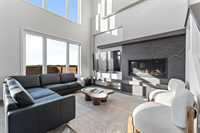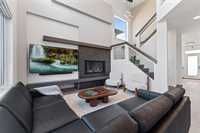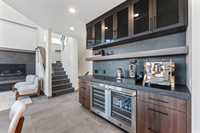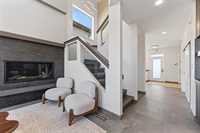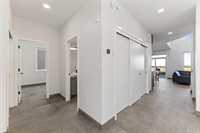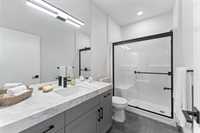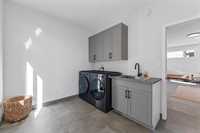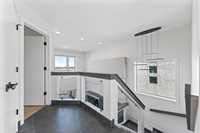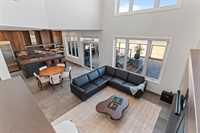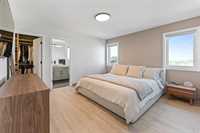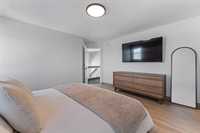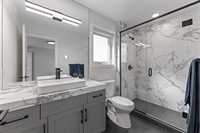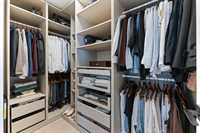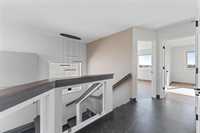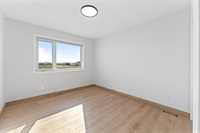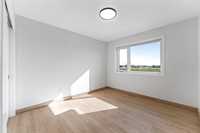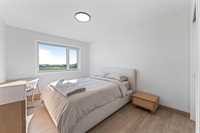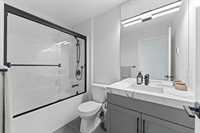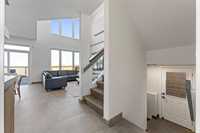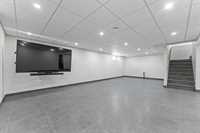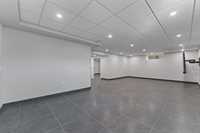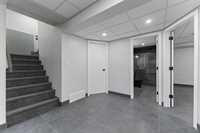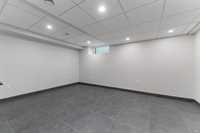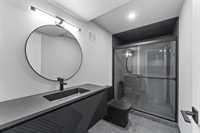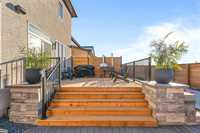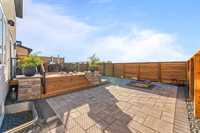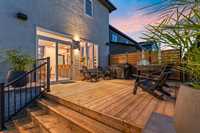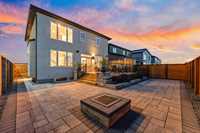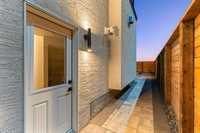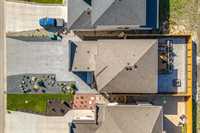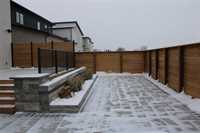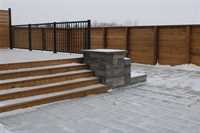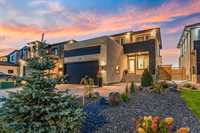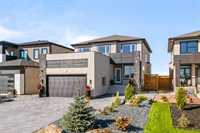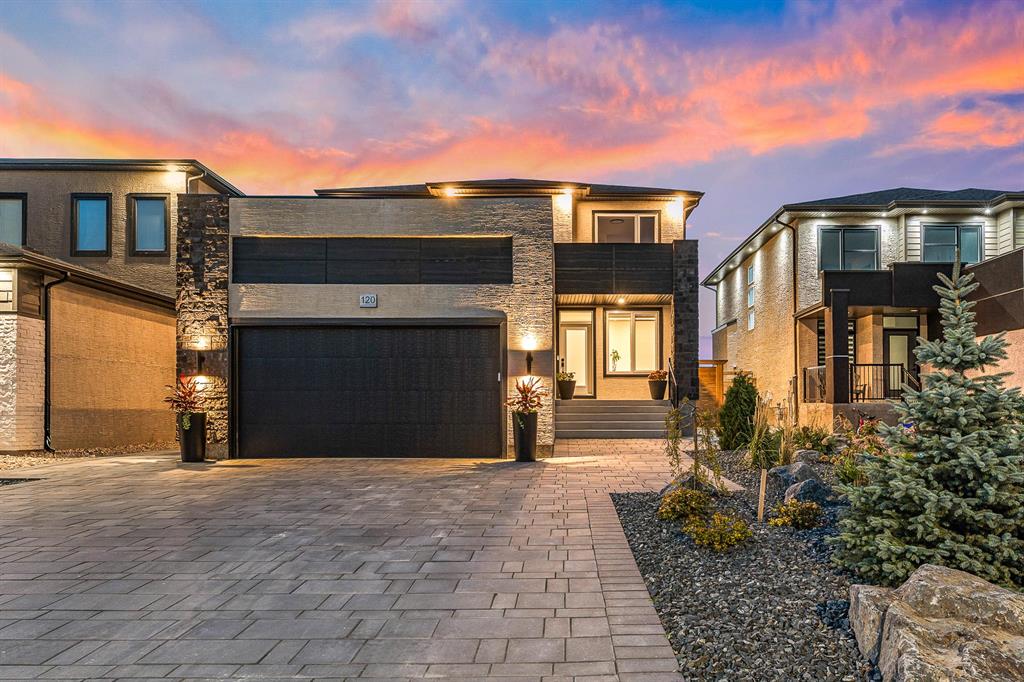
This custom home offers 2,173 SF with 5 bedrooms and 4 bathrooms, designed with thoughtful detail and tile floors from top to bottom. The kitchen takes center stage with granite countertops, ceiling-height cabinetry, an oversized sink, and a dry bar complete with a beer and wine fridge. This kitchen is an ideal space for gathering, cooking and connecting. Nearby, the living room showcases 18-foot ceilings and a gas fireplace framed in custom granite, creating a warm and inviting focal point. Outside, a fully bricked driveway and double garage welcome you home, while the landscaped, fenced yard features a deck, outdoor fireplace, and patio stones for effortless outdoor enjoyment. Built by A&S, quality craftsmanship is evident inside and out. The main floor includes laundry, a 4-piece bath, and a side entry offering family flexibility. Upstairs, both bathrooms feature heated tile floors, and the primary suite adds a walk-in closet and spa-like ensuite with a tiled shower. The fully finished basement offers even more space with an extra bathroom, a bedroom, and a potential bar area. Move-in ready and newly built, this inviting home blends luxury with comfort that truly feels like your next dream home.
- Basement Development Fully Finished
- Bathrooms 4
- Bathrooms (Full) 4
- Bedrooms 5
- Building Type Two Storey
- Built In 2024
- Depth 110.00 ft
- Exterior Brick & Siding
- Fireplace Tile Facing
- Fireplace Fuel Gas
- Floor Space 2173 sqft
- Frontage 46.00 ft
- Neighbourhood West St Paul
- Property Type Residential, Single Family Detached
- Remodelled Basement, Bathroom, Exterior, Flooring, Kitchen, Other remarks, Windows
- Rental Equipment None
- School Division Seven Oaks (WPG 10)
- Tax Year 2025
- Total Parking Spaces 2
- Features
- Bar dry
- Deck
- Exterior walls, 2x6"
- High-Efficiency Furnace
- Heat recovery ventilator
- Laundry - Main Floor
- Main floor full bathroom
- Microwave built in
- No Pet Home
- No Smoking Home
- Patio
- Goods Included
- Blinds
- Dishwasher
- Refrigerator
- Garage door opener remote(s)
- Microwave
- Stove
- Parking Type
- Double Attached
- Site Influences
- Fenced
- Golf Nearby
- Low maintenance landscaped
- Landscaped deck
- Landscaped patio
- Paved Street
- Private Yard
- Shopping Nearby
Rooms
| Level | Type | Dimensions |
|---|---|---|
| Main | Great Room | 13.65 ft x 13.5 ft |
| Dining Room | 15.5 ft x 10 ft | |
| Kitchen | 14.25 ft x 12 ft | |
| Four Piece Bath | - | |
| Laundry Room | 10 ft x 8.9 ft | |
| Upper | Primary Bedroom | 13.5 ft x 13 ft |
| Three Piece Ensuite Bath | - | |
| Bedroom | 13.5 ft x 9.5 ft | |
| Bedroom | 12.25 ft x 9.85 ft | |
| Four Piece Bath | - | |
| Bedroom | 13 ft x 9.75 ft | |
| Basement | Recreation Room | 32 ft x 18.3 ft |
| Three Piece Bath | - | |
| Bedroom | 17.9 ft x 13 ft |


