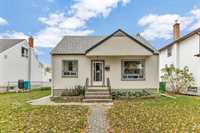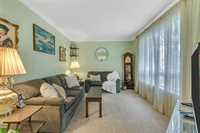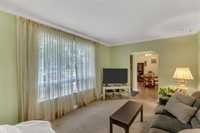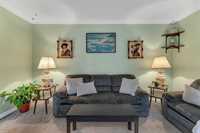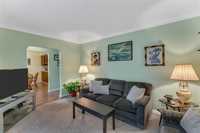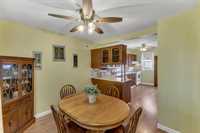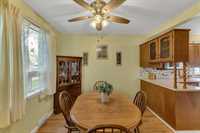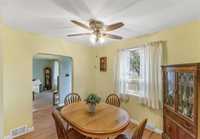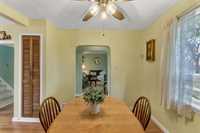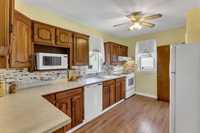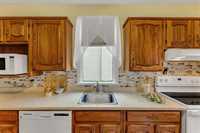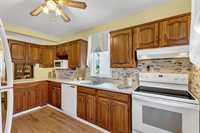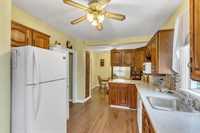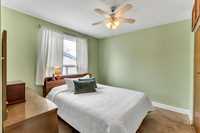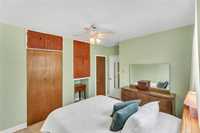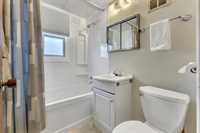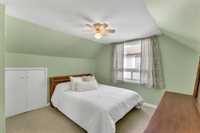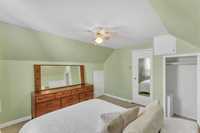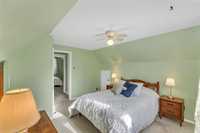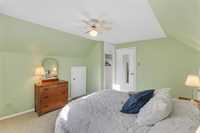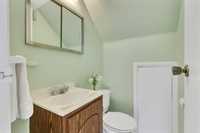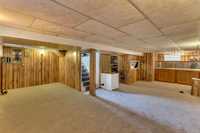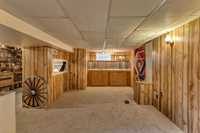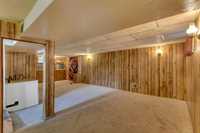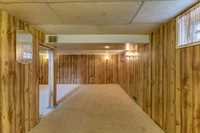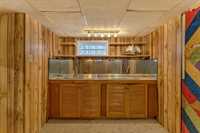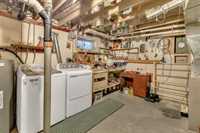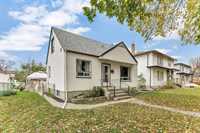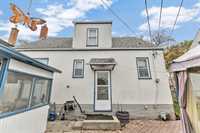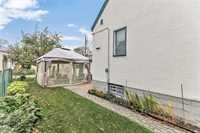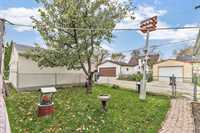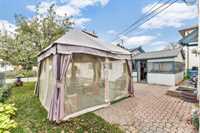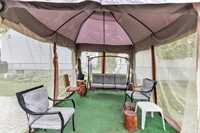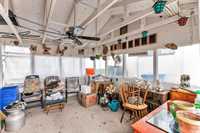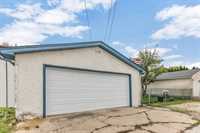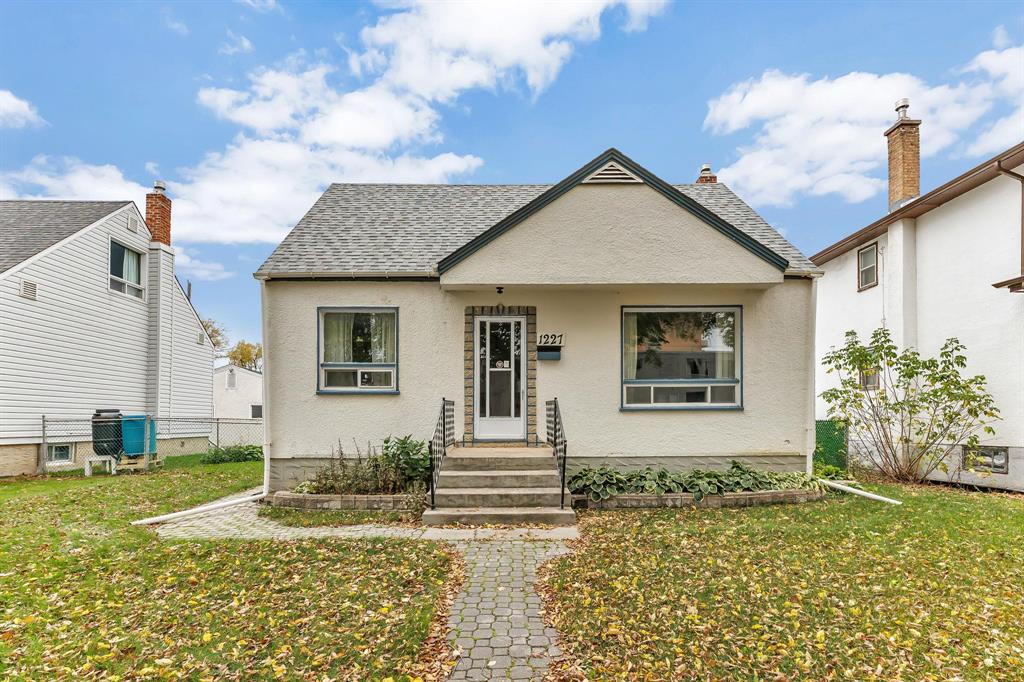
S/S Thurs. Oct. 9, offers presented Tues. Oct. 14 after 6:00 pm. Perfect starter, retirement, or investment opportunity in Crescentwood! This 3-bedroom, 2-bath home on a 50' x 99' lot offers great potential. The main floor features formal living and dining rooms filled with natural light and character, plus original hardwoods hidden under the carpet in the living room. The kitchen provides abundant cabinetry, counter space, white appliances & views of the backyard. A main floor bedroom and full bath add flexibility. Upstairs, you’ll find 2 more bedrooms and a practical 2-piece bath. The finished basement offers good ceiling height, new carpeting (2025), a dry bar for entertaining, hobby/office space, and laundry with storage & workbench. Outside, enjoy a fenced backyard with interlocking brick patio, gazebo, and double detached insulated garage with attached sunroom...perfect for those cooler evenings. High efficiency furnace, roof shingles replaced approximately 2015. Long-time owner home in a prime location within walking distance to public transit, Pan Am Clinic, Grant Park Shopping Centre, restaurants, theatre and fitness facility.
- Basement Development Fully Finished
- Bathrooms 2
- Bathrooms (Full) 1
- Bathrooms (Partial) 1
- Bedrooms 3
- Building Type One and a Half
- Built In 1951
- Depth 99.00 ft
- Exterior Stucco
- Floor Space 1122 sqft
- Frontage 50.00 ft
- Gross Taxes $4,748.61
- Neighbourhood Crescentwood
- Property Type Residential, Single Family Detached
- Rental Equipment None
- Tax Year 2025
- Features
- Bar dry
- Ceiling Fan
- Hood Fan
- High-Efficiency Furnace
- Main floor full bathroom
- No Pet Home
- No Smoking Home
- Patio
- Goods Included
- Blinds
- Bar Fridge
- Dryer
- Dishwasher
- Refrigerator
- Garage door opener
- Garage door opener remote(s)
- Microwave
- Stove
- Window Coverings
- Washer
- Parking Type
- Double Detached
- Garage door opener
- Insulated
- Rear Drive Access
- Workshop
- Site Influences
- Fenced
- Landscaped patio
- Playground Nearby
- Shopping Nearby
- Public Transportation
Rooms
| Level | Type | Dimensions |
|---|---|---|
| Main | Living Room | 14.42 ft x 10.33 ft |
| Dining Room | 10.33 ft x 8.58 ft | |
| Kitchen | 13.75 ft x 9.17 ft | |
| Primary Bedroom | 10.58 ft x 10.17 ft | |
| Four Piece Bath | - | |
| Upper | Bedroom | 12.5 ft x 11.33 ft |
| Bedroom | 12.17 ft x 11.33 ft | |
| Two Piece Bath | - | |
| Basement | Recreation Room | 27 ft x 13.08 ft |


