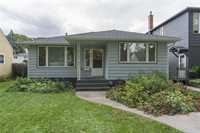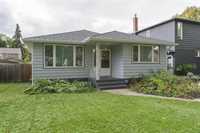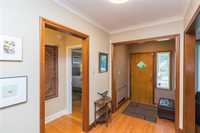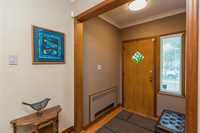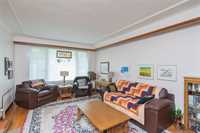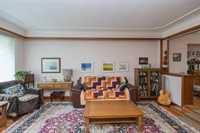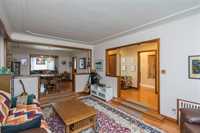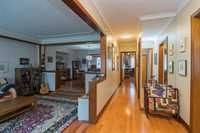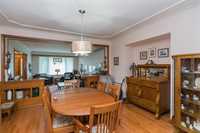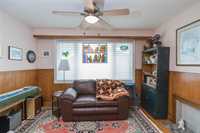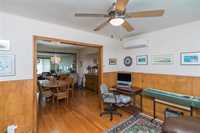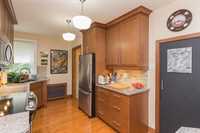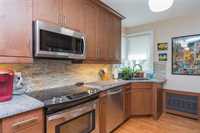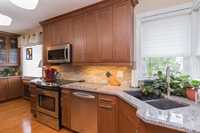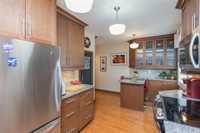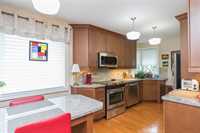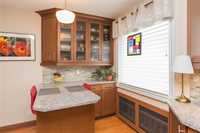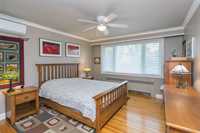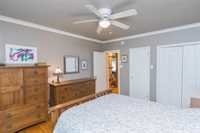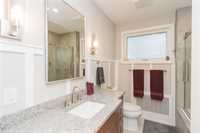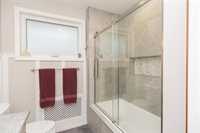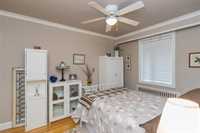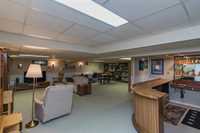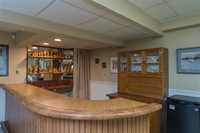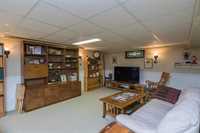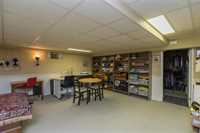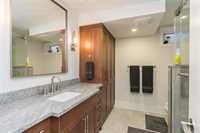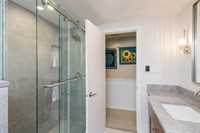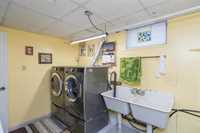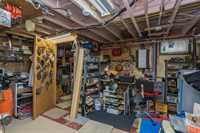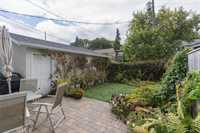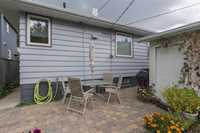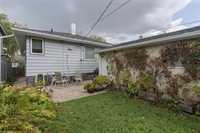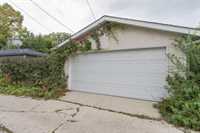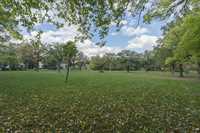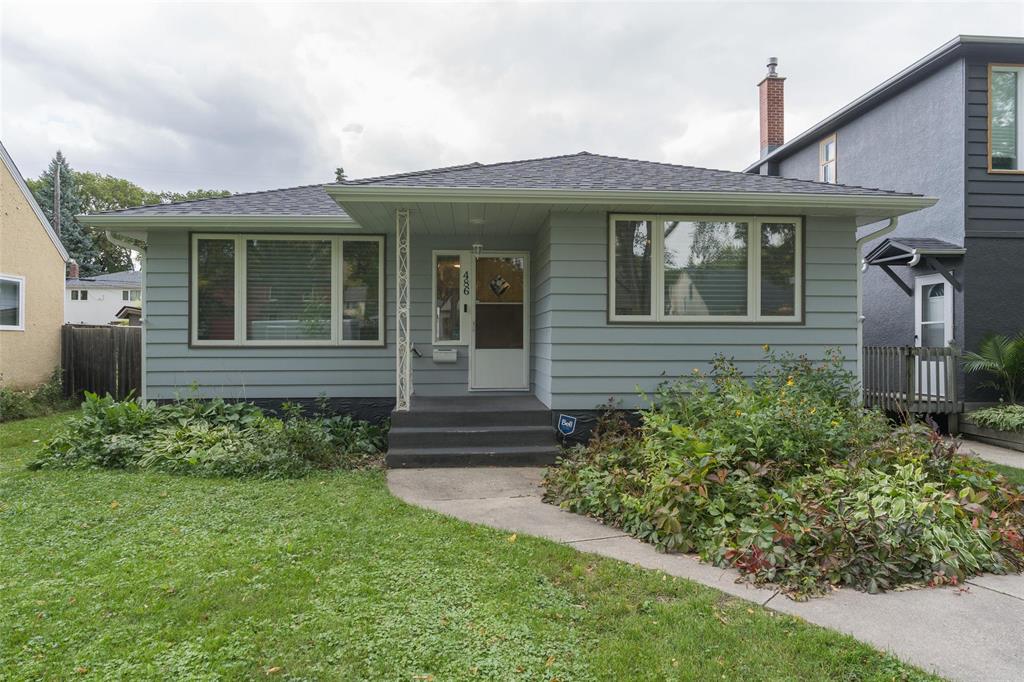
Showings start Sept 18, offers Sept 25 @ 6 pm. OH Sept 20 & 21, 1–2:30. Beautiful 1,451 sq ft bungalow in highly sought-after River Heights! Prime location on a tree-lined block near a park. This 2-bedroom, 2-bath home has been extensively updated and lovingly maintained. The chef’s kitchen boasts stone countertops, ample cabinetry, and SS appliances. Main floor features a spacious living and dining room, den, 2 large bedrooms, and a newly renovated 4-pc bath. Gleaming hardwoods run throughout most of the main level. The finished lower level offers a huge rec room with steel beam construction (no teleposts), a renovated 3-pc bath, wet bar, workshop, laundry, and cold storage. Outside, enjoy a landscaped yard and double detached garage. Major upgrades: HE boiler (2014), split AC (2019), triple-pane windows (2019), Hunter Douglas blinds (2019), washer/dryer (2020), eaves & gutter guards (2023), and both bathrooms incl. in-floor heat (2024).
- Basement Development Fully Finished
- Bathrooms 2
- Bathrooms (Full) 2
- Bedrooms 2
- Building Type Bungalow
- Built In 1949
- Depth 107.00 ft
- Exterior Stucco, Wood Siding
- Floor Space 1451 sqft
- Frontage 40.00 ft
- Gross Taxes $5,869.27
- Neighbourhood River Heights
- Property Type Residential, Single Family Detached
- Remodelled Bathroom, Flooring, Kitchen, Windows
- Rental Equipment None
- School Division Winnipeg (WPG 1)
- Tax Year 25
- Features
- Air Conditioning - Split Unit
- Monitored Alarm
- Closet Organizers
- Main floor full bathroom
- Microwave built in
- No Pet Home
- No Smoking Home
- Workshop
- Goods Included
- Alarm system
- Dryer
- Dishwasher
- Refrigerator
- Freezer
- Garage door opener
- Garage door opener remote(s)
- Microwave
- Stove
- Window Coverings
- Washer
- Parking Type
- Double Detached
- Site Influences
- Fenced
- Back Lane
- Paved Lane
- Paved Street
- Playground Nearby
- Shopping Nearby
- Public Transportation
Rooms
| Level | Type | Dimensions |
|---|---|---|
| Main | Living Room | 18 ft x 12.25 ft |
| Dining Room | 14 ft x 12.75 ft | |
| Eat-In Kitchen | 16.25 ft x 9 ft | |
| Family Room | 12.25 ft x 10 ft | |
| Primary Bedroom | 14 ft x 12 ft | |
| Bedroom | 12 ft x 9.5 ft | |
| Four Piece Bath | - | |
| Basement | Recreation Room | 29 ft x 18 ft |
| Recreation Room | 16 ft x 9 ft | |
| Laundry Room | - | |
| Three Piece Bath | - | |
| Workshop | 16 ft x 12.5 ft | |
| Cold Room | 11.25 ft x 6 ft |


