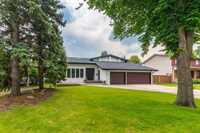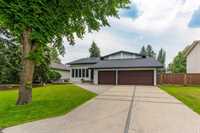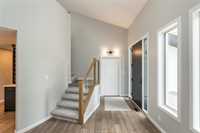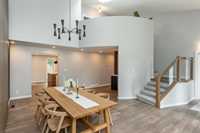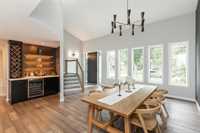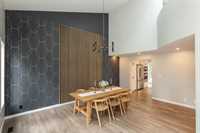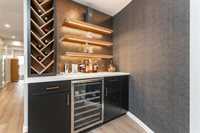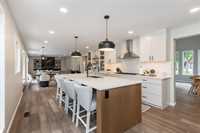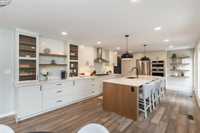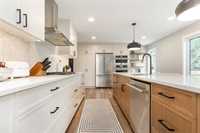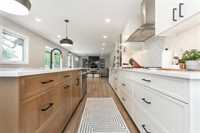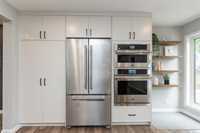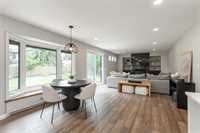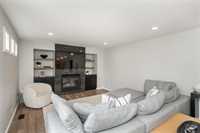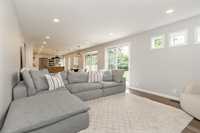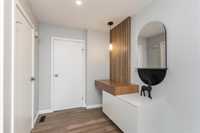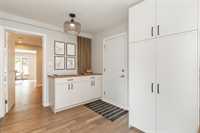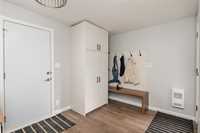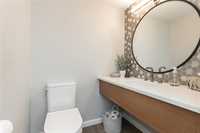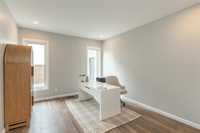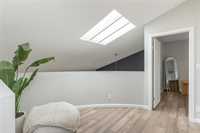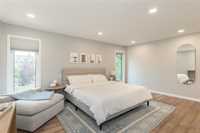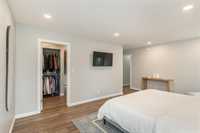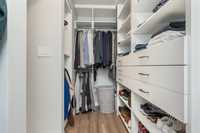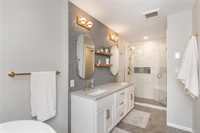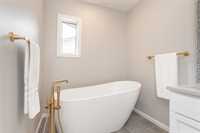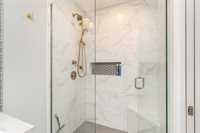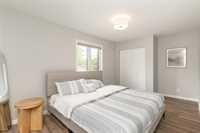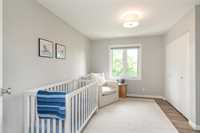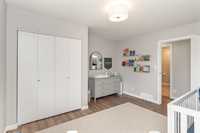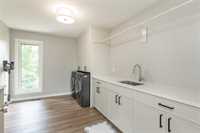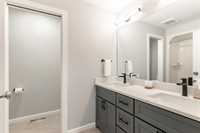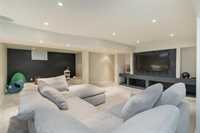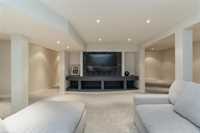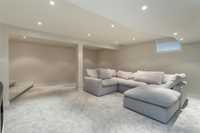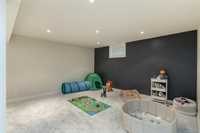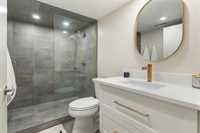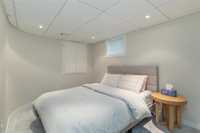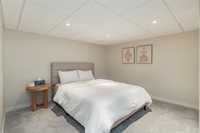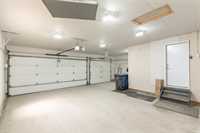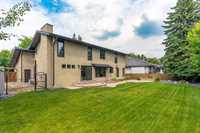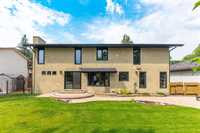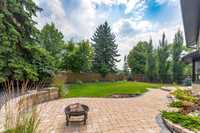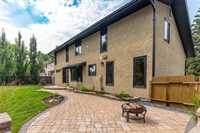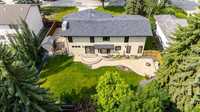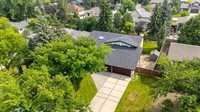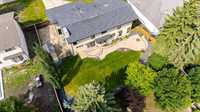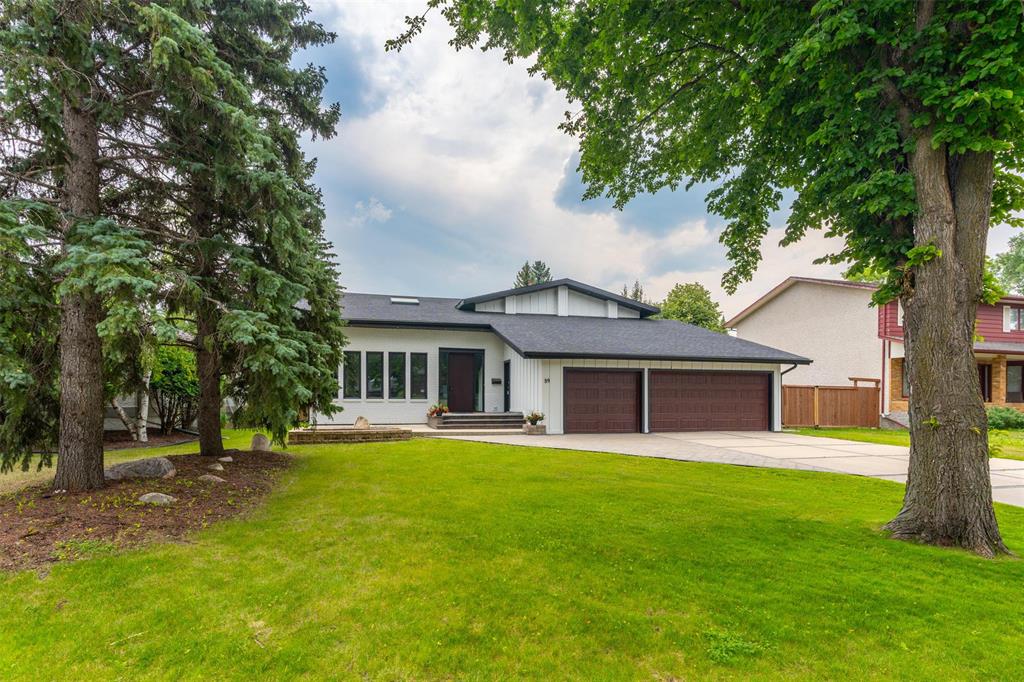
*OPEN HOUSE SATURDAY Sept 20th 1-3PM* This stunning two-storey home offers 2,750 sqft of thoughtfully designed and completely updated living spaces and features 3+ spacious bedrooms and 3 1/2 modern bathrooms - all set on a 80 foot lot in a highly sought-after bay. The superb layout is perfect for entertaining and everyday living. The updated kitchen includes premium appliances and finishes, ample cabinetry, and a large island. A cozy family room with fireplace adds warmth, while the main floor also includes a convenient powder room, mud room and private office. Upstairs, the spacious primary suite features a walk-in closet and luxurious ensuite. Additional bedrooms are generously sized with access to the main bath. The second floor laundry offers plenty of storage and convenience. The fully developed basement is highlighted by a spacious recroom, an additional bedroom, office and full bathroom. Additional upgrades include newer shingles, windows, furnace and A/C, and an insulated and heated garage. With excellent curb appeal, mature landscaping, and proximity to top schools, parks and amenities, this home delivers exceptional value in an unbeatable location. Truly a really great home!
- Basement Development Partially Finished
- Bathrooms 4
- Bathrooms (Full) 3
- Bathrooms (Partial) 1
- Bedrooms 4
- Building Type Two Storey
- Built In 1976
- Depth 122.00 ft
- Exterior Brick, Stucco
- Fireplace Tile Facing
- Fireplace Fuel Gas
- Floor Space 2750 sqft
- Frontage 80.00 ft
- Gross Taxes $12,538.29
- Neighbourhood Tuxedo
- Property Type Residential, Single Family Detached
- Remodelled Basement, Bathroom, Exterior, Furnace, Kitchen, Windows
- Rental Equipment None
- School Division Winnipeg (WPG 1)
- Tax Year 2025
- Total Parking Spaces 6
- Features
- Air Conditioning-Central
- Bar wet
- Cook Top
- Hood Fan
- High-Efficiency Furnace
- Microwave built in
- Oven built in
- Sprinkler System-Underground
- Sump Pump
- Goods Included
- Alarm system
- Blinds
- Dryer
- Dishwasher
- Fridges - Two
- Garage door opener
- Garage door opener remote(s)
- Vacuum built-in
- Window Coverings
- Washer
- Parking Type
- Double Attached
- Front Drive Access
- Garage door opener
- Heated
- Insulated
- Site Influences
- Fenced
- Back Lane
- Landscaped patio
Rooms
| Level | Type | Dimensions |
|---|---|---|
| Main | Great Room | 19.4 ft x 19.1 ft |
| Kitchen | 13.3 ft x 24.7 ft | |
| Family Room | 24 ft x 13.3 ft | |
| Office | 14 ft x 11 ft | |
| Mudroom | - | |
| Two Piece Bath | - | |
| Upper | Primary Bedroom | 17.3 ft x 12 ft |
| Five Piece Ensuite Bath | - | |
| Bedroom | 17 ft x 9.4 ft | |
| Bedroom | 13.2 ft x 9.4 ft | |
| Laundry Room | 13 ft x 9.3 ft | |
| Five Piece Bath | - | |
| Basement | Bedroom | 13 ft x 8.9 ft |
| Office | - | |
| Recreation Room | 31.5 ft x 18.4 ft | |
| Three Piece Bath | - |


