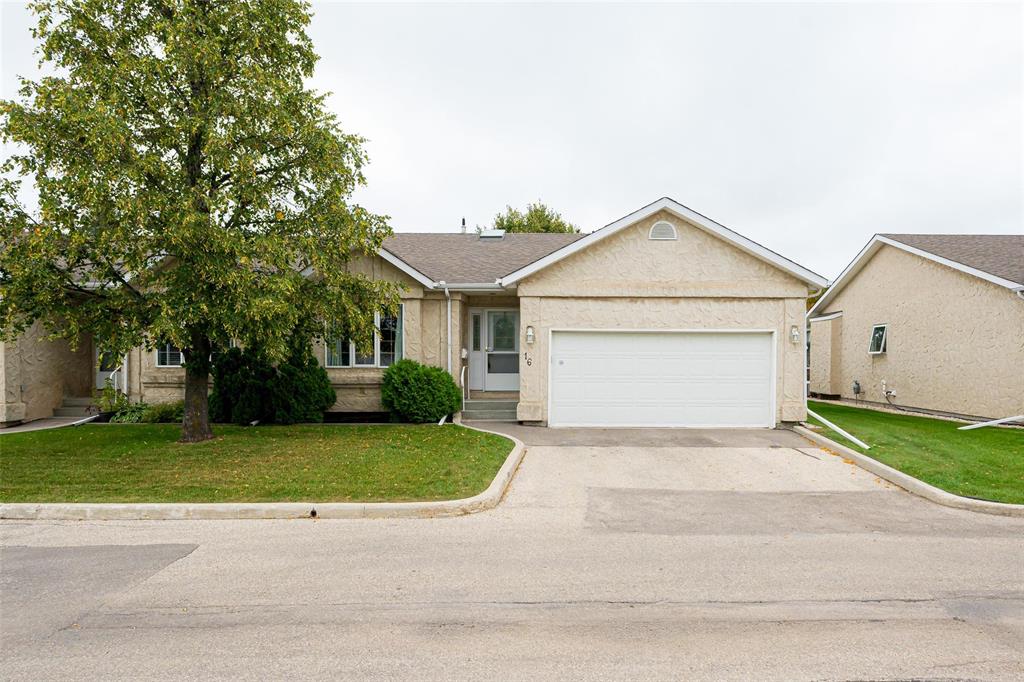Century 21 Bachman & Associates
360 McMillan Avenue, Winnipeg, MB, R3L 0N2

** Now in 7 day cooling off period ** Come and check out this rarely offered, bungalow style condo located at Rivergate Parke. Enjoy the security & ease of condo living with all of the conveniences of a home: A double attached garage with front dive access, fully finished lower level, main floor laundry and loads of storage. The main floor offers 1351 sq ft, a spacious and open feel with an abundance of natural light, 2 sizeable bedrooms, 2 full baths, stainless steel appliances (2015), granite counter tops, a large walk-in closet & 3-pce ensuite in the primary, laundry and patio doors leading to a deck and beautiful patio area. The finished lower level offers a 3rd bedrm and 3rd full bathroom, large entertainment area, gas fireplace, and plenty of storage. Come join this thriving community in River Grove, just minutes from shopping, restaurants, recreational activities and all other amenities. Here is your chance to call this home!
| Level | Type | Dimensions |
|---|---|---|
| Main | Living Room | 14 ft x 12.9 ft |
| Dining Room | 13 ft x 9 ft | |
| Eat-In Kitchen | 14 ft x 13 ft | |
| Four Piece Bath | - | |
| Primary Bedroom | 14 ft x 13 ft | |
| Three Piece Ensuite Bath | - | |
| Bedroom | 13 ft x 11 ft | |
| Laundry Room | 7.9 ft x 5.6 ft | |
| Lower | Three Piece Bath | - |
| Bedroom | 17 ft x 11 ft | |
| Recreation Room | 17.9 ft x 14 ft | |
| Game Room | 19 ft x 9.9 ft | |
| Storage Room | 17.4 ft x 8.5 ft |