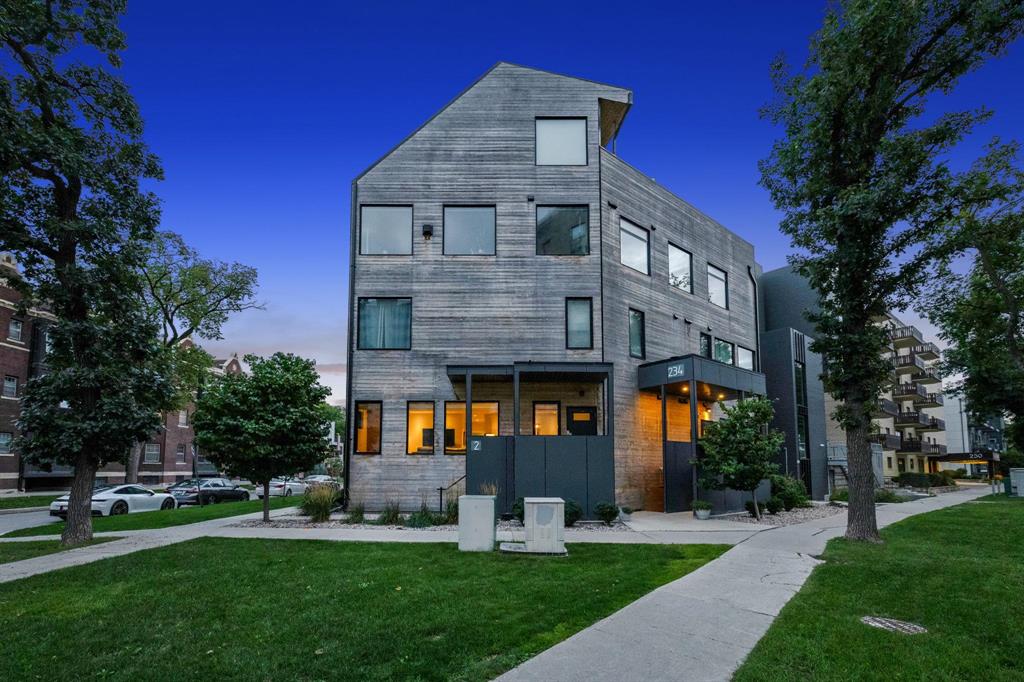Century 21 Bachman & Associates
360 McMillan Avenue, Winnipeg, MB, R3L 0N2

Offers as received. Step into 2-234 Wellington Crescent, stunningly designed by 2 Architecture Inc. This rare find, the only unit in the building with two underground parking spaces, offers luxury condo living at its finest. The chef’s kitchen is a culinary dream with a large breakfast island, perfect for starting your morning. Granite countertops add sophistication, while ample cabinetry, gas cooktop, and built-in microwave and oven make cooking a breeze. A dining area is nearby. The living area boasts Paradigm rear surround sound speakers, offering plenty of space for relaxation while the striking stone-faced gas fireplace serves as the focal point. The primary bedroom is the ultimate retreat, featuring a walk-in closet and a luxurious five-piece ensuite. With a soaking tub, tiled glass shower, and dual sinks, it’s the perfect space to unwind after a long day. A second bedroom and a stylish three-piece bathroom offer added convenience, while in-suite laundry ensures everyday living is as effortless as possible. You won’t want to miss the stunning rooftop terrace. Whether you're enjoying a quiet morning or taking in the evening sky, you'll enjoy city views in a peaceful, relaxing environment.
| Level | Type | Dimensions |
|---|---|---|
| Main | Living Room | 16 ft x 16.1 ft |
| Dining Room | 16.07 ft x 9.08 ft | |
| Eat-In Kitchen | 19.09 ft x 16.1 ft | |
| Primary Bedroom | 18.01 ft x 17.07 ft | |
| Five Piece Ensuite Bath | - | |
| Walk-in Closet | 16.05 ft x 6 ft | |
| Bedroom | 9.08 ft x 9.06 ft | |
| Laundry Room | - | |
| Three Piece Bath | - | |
| Utility Room | 9.1 ft x 9.06 ft |