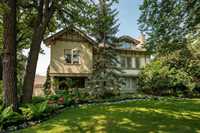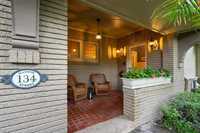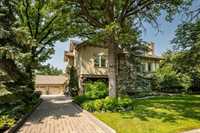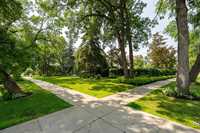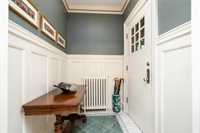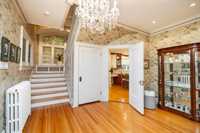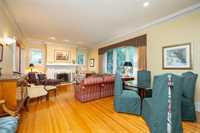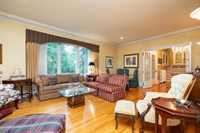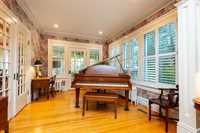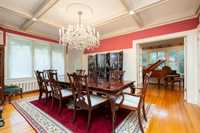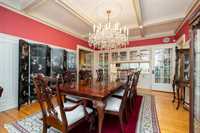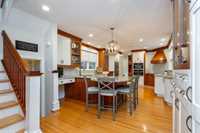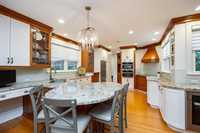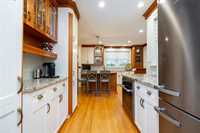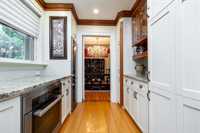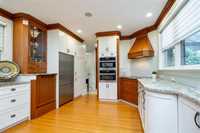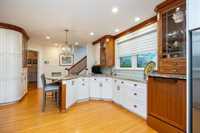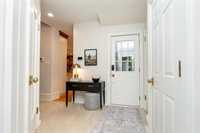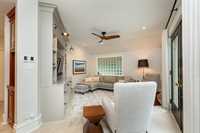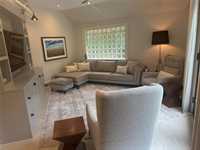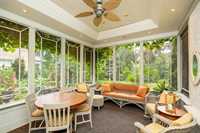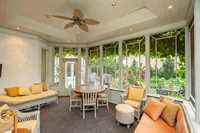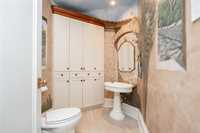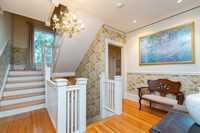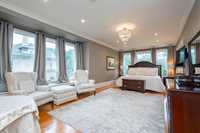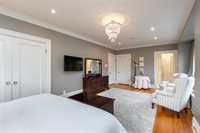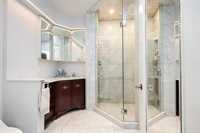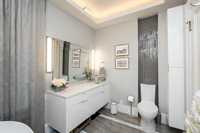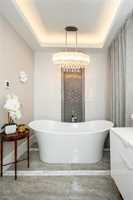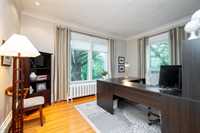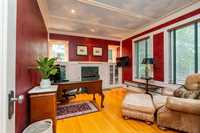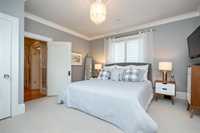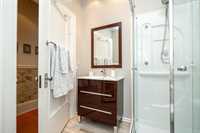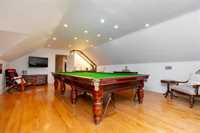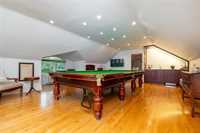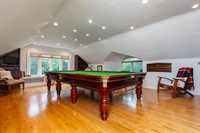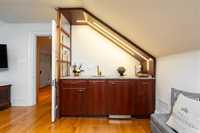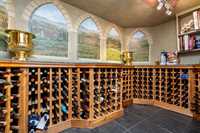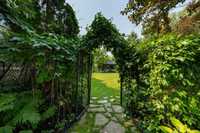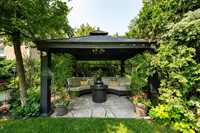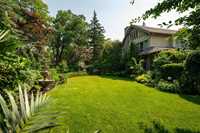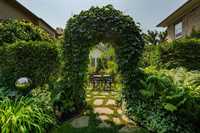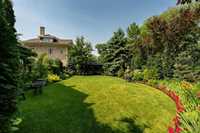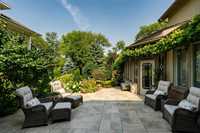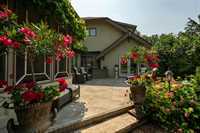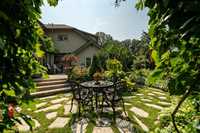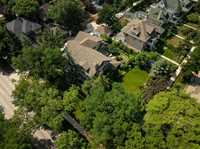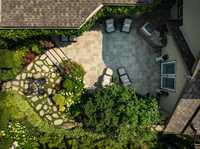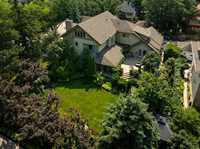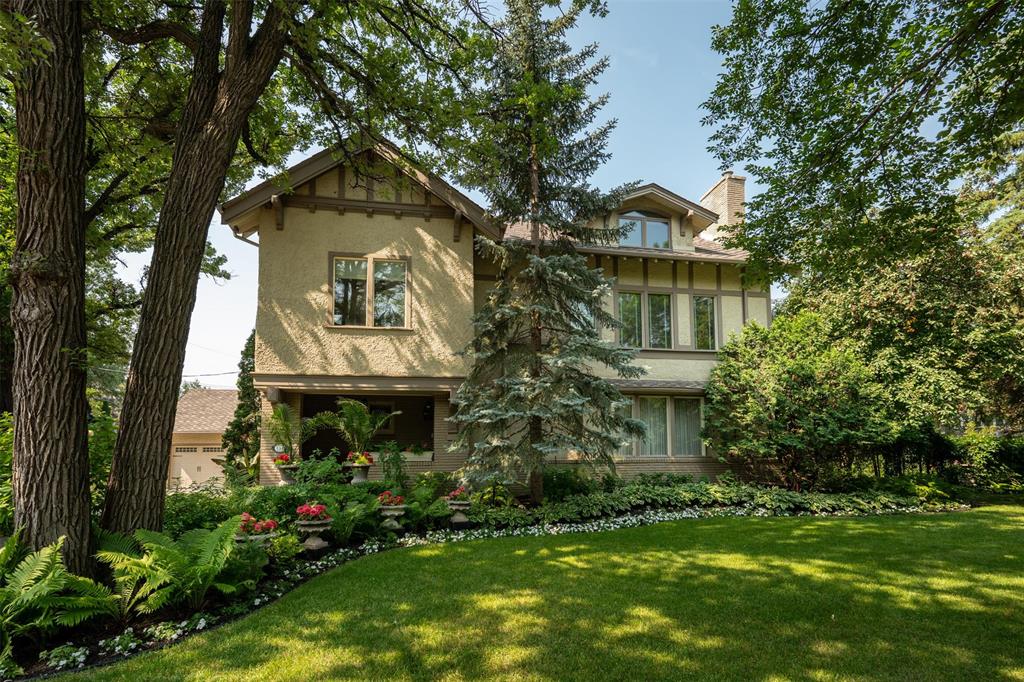
Welcome to this stunning 4290 SQFT character home nestled in an expansive 14000+ sqft lot in this prestigious neighbourhood. Thoughtfully appointed and updated throughout, this 4 Bedroom, 3 1/2 bath home combines timeless charm with modern convenience. The spacious main floor is perfect for entertaining, and features formal sized living room and dining room, plus a family room and a fantastic deluxe kitchen featuring high end appliances: a potential site for memorable kitchen parties. Adding to the enjoyment are a music room and a large screened-in sunroom overlooking a patio with an out-door kitchen area. The second floor offers four generous sized bedrooms two with ensuite bathrooms including the exquisite primary ensuite. The third floor features a large games room, bar and more storage. The basement boasts a classic wine cellar and abundant storage. This home is fully air conditioned and has central vacuum, features not often found in a home of this vintage. There is a rare double attached garage, and award winning landscaped grounds offering room to relax and play. A true blend of space, style and comfort - this is a perfect place to call home.
- Basement Development Partially Finished
- Bathrooms 4
- Bathrooms (Full) 3
- Bathrooms (Partial) 1
- Bedrooms 3
- Building Type Two and a Half
- Built In 1914
- Depth 135.00 ft
- Exterior Brick, Stucco
- Fireplace Marble fac
- Fireplace Fuel Wood
- Floor Space 4290 sqft
- Frontage 108.00 ft
- Gross Taxes $9,833.80
- Neighbourhood Crescentwood
- Property Type Residential, Single Family Detached
- Remodelled Bathroom, Electrical, Flooring, Furnace, Insulation, Kitchen, Plumbing, Roof Coverings, Windows
- Rental Equipment None
- School Division Winnipeg (WPG 1)
- Tax Year 2025
- Total Parking Spaces 3
- Features
- Air Conditioning-Central
- Monitored Alarm
- Barbecue, built in
- Cook Top
- Garburator
- Hood Fan
- High-Efficiency Furnace
- Microwave built in
- Oven built in
- Sprinkler System-Underground
- Sunroom
- Goods Included
- Alarm system
- Bar Fridge
- Dryer
- Dishwasher
- Fridges - Two
- Garage door opener
- Garage door opener remote(s)
- TV Wall Mount
- Vacuum built-in
- Window Coverings
- Washer
- Parking Type
- Double Attached
- Parking Pad
- Site Influences
- Fenced
- Landscaped patio
- Private Yard
- Public Transportation
Rooms
| Level | Type | Dimensions |
|---|---|---|
| Main | Living Room | 24.8 ft x 15.6 ft |
| Dining Room | 19.11 ft x 13.7 ft | |
| Family Room | 19.6 ft x 14.8 ft | |
| Sunroom | 12.6 ft x 18.4 ft | |
| Den | 12.1 ft x 10.7 ft | |
| Kitchen | 25.6 ft x 12.4 ft | |
| Pantry | 8.3 ft x 6.9 ft | |
| Mudroom | 11.1 ft x 7.4 ft | |
| Two Piece Bath | - | |
| Upper | Primary Bedroom | 13.11 ft x 24.6 ft |
| Three Piece Ensuite Bath | - | |
| Bedroom | 14.3 ft x 14.1 ft | |
| Bedroom | 11.5 ft x 15.3 ft | |
| Office | 10.6 ft x 14.8 ft | |
| Walk-in Closet | 7.11 ft x 11.4 ft | |
| Three Piece Bath | - | |
| Three Piece Bath | - | |
| Third | Game Room | 22.8 ft x 25.9 ft |
| Walk-in Closet | 8.5 ft x 10.11 ft | |
| Storage Room | 10.6 ft x 11.2 ft |


