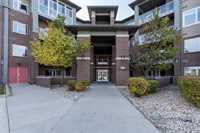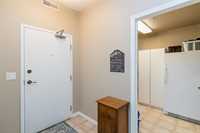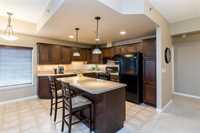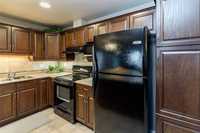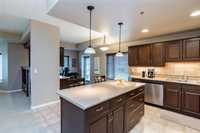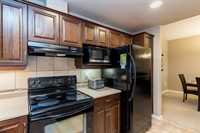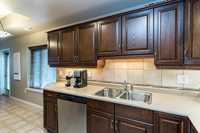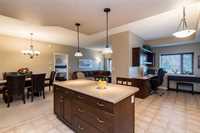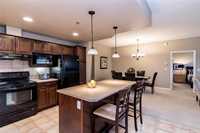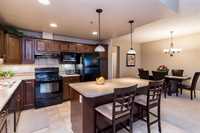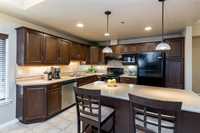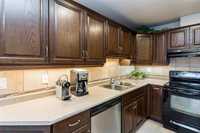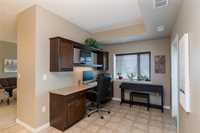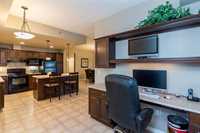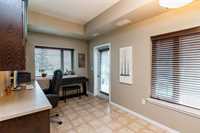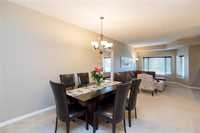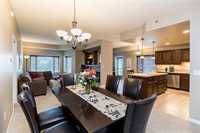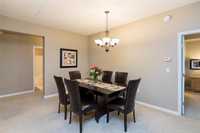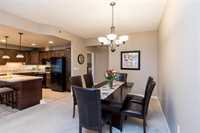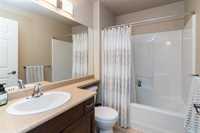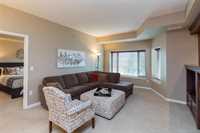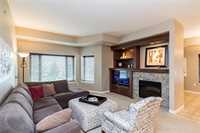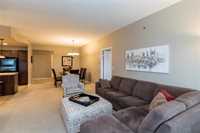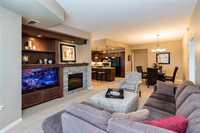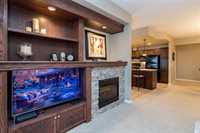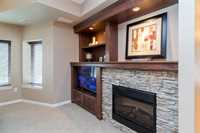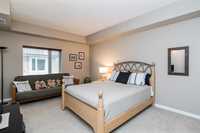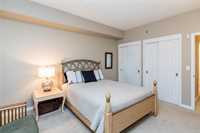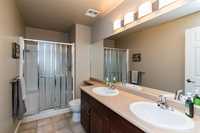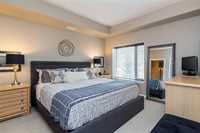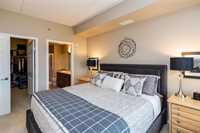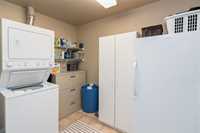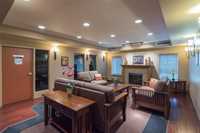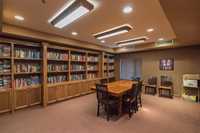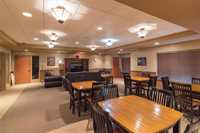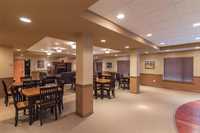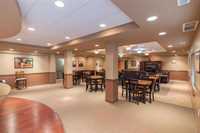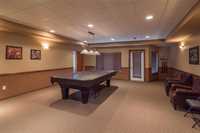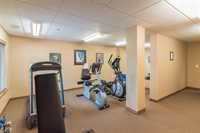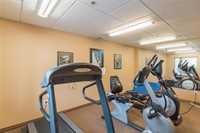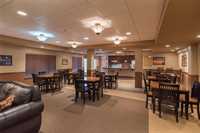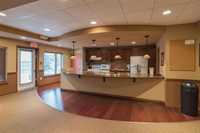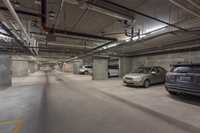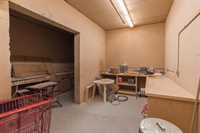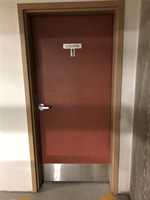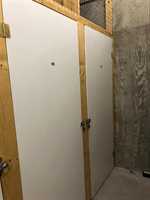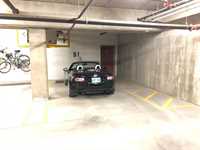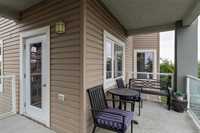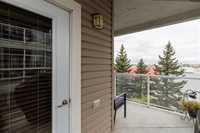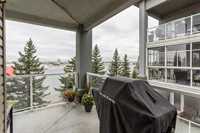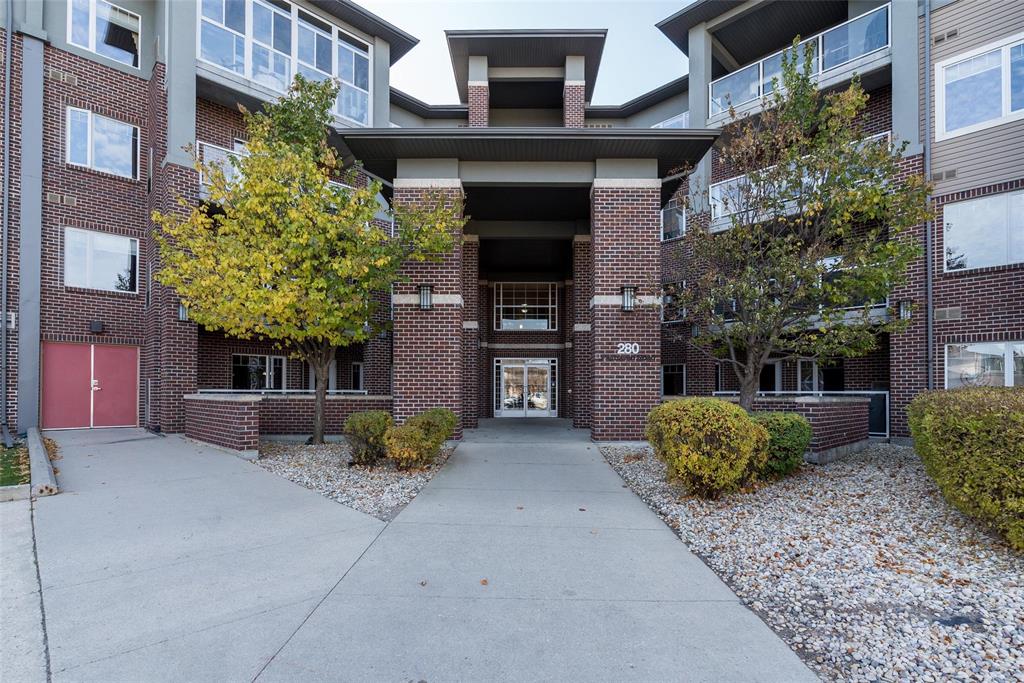
OTP Sept. 24th. Bright spacious 2-bedroom, 2-bath condo in sought-after Stonecrest. Open-concept layout, the kitchen has a large island that flows into the dining & living areas, creating the perfect space for everyday living & entertaining. Oak cappuccino cabinetry in the kitchen, bathrooms, & built-in desk, complemented by a tile backsplash & under-cabinet lighting. The living room features a custom entertainment unit w/ an electric stone-front fireplace, adding warmth. The primary suite includes a 4-piece ensuite & a huge walk-in closet, while the second bedroom offers plenty of space. An in-suite laundry room with stacked washer/dryer provides added convenience & extra room for essentials. You’ll also find a welcoming entryway & southwest-facing windows that fill the home w/ natural light. Step out to the L-shaped deck, perfect for enjoying fresh air, sunshine & BBQing. Stonecrest residents enjoy amenities including heated underground parking w car wash bay, a fitness center, party room w/ kitchen, billiards lounge, guest suite, library, & is pet friendly w board approval.
This unit comes with TWO storage lockers! Built with concrete & steel construction, this home offers quality & peace of mind
- Bathrooms 2
- Bathrooms (Full) 2
- Bedrooms 2
- Building Type One Level
- Built In 2008
- Condo Fee $572.78 Monthly
- Exterior Brick & Siding, Stucco
- Fireplace Stone
- Fireplace Fuel Electric
- Floor Space 1494 sqft
- Gross Taxes $4,790.05
- Neighbourhood Linden Woods
- Property Type Condominium, Apartment
- Remodelled Windows
- Rental Equipment None
- Tax Year 25
- Amenities
- Accessibility Access
- Condo Fee Includes
- Contribution to Reserve Fund
- Hot Water
- Insurance-Common Area
- Landscaping/Snow Removal
- Management
- Recreation Facility
- Water
- Features
- Air Conditioning-Central
- Balcony - One
- Concrete floors
- Accessibility Access
- No Smoking Home
- Smoke Detectors
- Pet Friendly
- Goods Included
- Dryer
- Dishwasher
- Refrigerator
- Stove
- Window Coverings
- Washer
- Parking Type
- Heated
- Parkade
- Single Indoor
- Underground
- Site Influences
- Accessibility Access
- Landscape
- Landscaped patio
- Shopping Nearby
- View
Rooms
| Level | Type | Dimensions |
|---|---|---|
| Main | Living Room | 16.75 ft x 14.51 ft |
| Dining Room | 12.42 ft x 11.11 ft | |
| Eat-In Kitchen | 16.01 ft x 12.25 ft | |
| Office | 9.52 ft x 8.42 ft | |
| Primary Bedroom | 13.25 ft x 11.08 ft | |
| Bedroom | 15.33 ft x 12.17 ft | |
| Laundry Room | 9.58 ft x 7.08 ft | |
| Four Piece Bath | - | |
| Four Piece Ensuite Bath | - |


