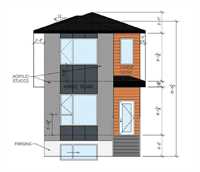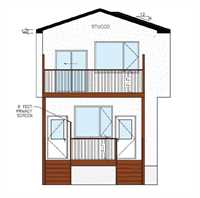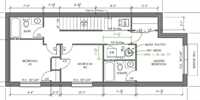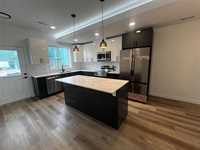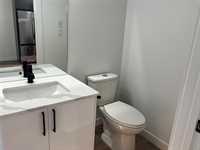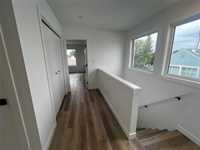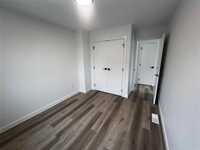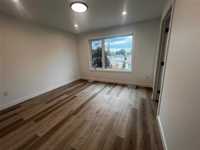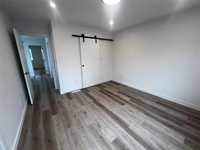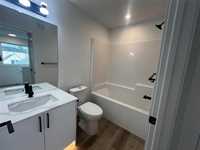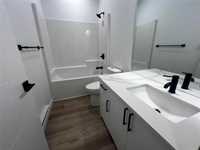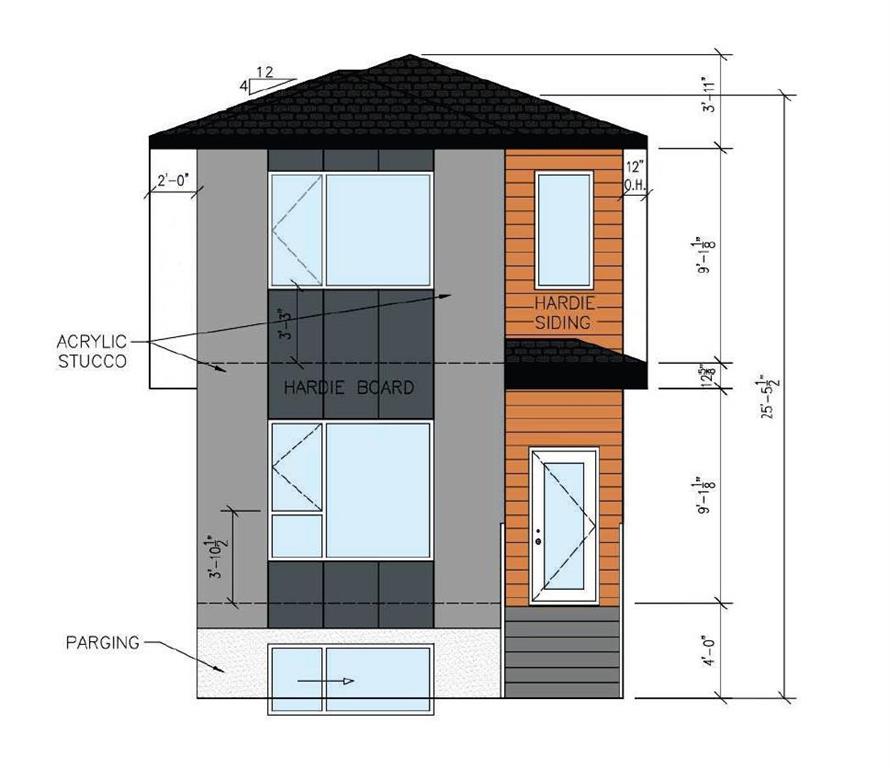
1484 Sq Ft. Two Storey, with 3 beds on lower level, including primary bedroom with walk-in closet and 4-piece ensuite, 2.5 baths on the lower suite, Dining room/kitchen/living room open concept. Top floor suite has 2 bedrooms, 4 piece bath with open concept living room/kitchen and a balcony. Still time to pick your colors - possession around November 1, 2025. 5 year home warranty included. Call for your appointment today! Taxes yet to be assessed.
- Basement Development Fully Finished
- Bathrooms 3
- Bathrooms (Full) 2
- Bathrooms (Partial) 1
- Bedrooms 5
- Building Type Two Storey
- Built In 2025
- Exterior Stucco
- Floor Space 1484 sqft
- Neighbourhood Brooklands
- Property Type Residential, Duplex
- Rental Equipment None
- School Division St James-Assiniboia (WPG 2)
- Parking Type
- Rear Drive Access
- Site Influences
- Back Lane
- Shopping Nearby
Rooms
| Level | Type | Dimensions |
|---|---|---|
| Lower | Primary Bedroom | 13 ft x 11 ft |
| Bedroom | 10 ft x 10 ft | |
| Bedroom | 10 ft x 9.75 ft | |
| Four Piece Ensuite Bath | - | |
| Four Piece Bath | - | |
| Main | Living Room | 16.5 ft x 13 ft |
| Eat-In Kitchen | 13 ft x 13 ft | |
| Two Piece Bath | - | |
| Dining Room | 9 ft x 9 ft | |
| Upper | Primary Bedroom | 13 ft x 10.75 ft |
| Bedroom | 10 ft x 10 ft | |
| Eat-In Kitchen | 10 ft x 8.17 ft | |
| Living Room | 13 ft x 12 ft |


