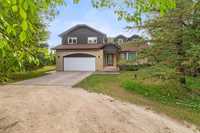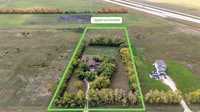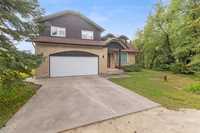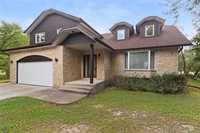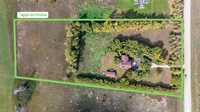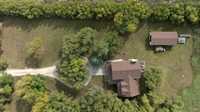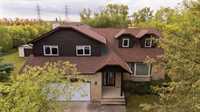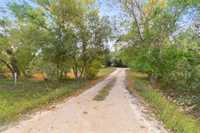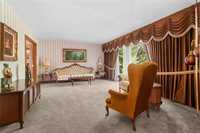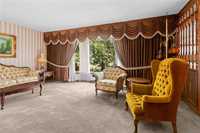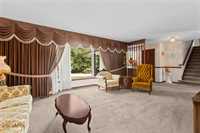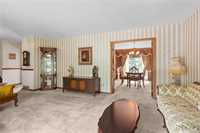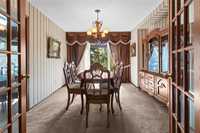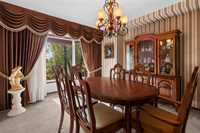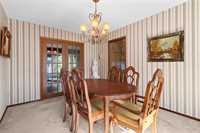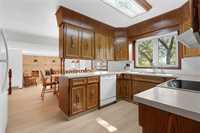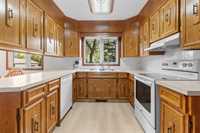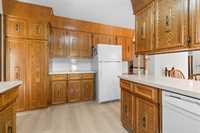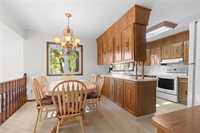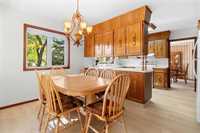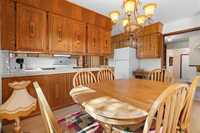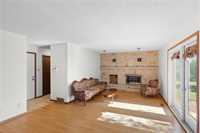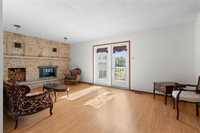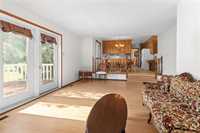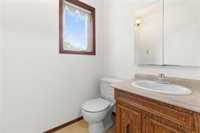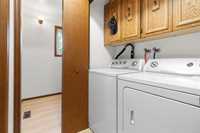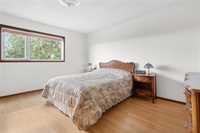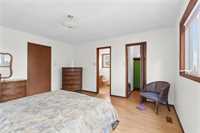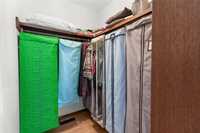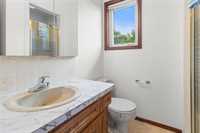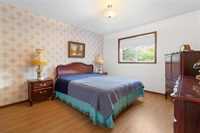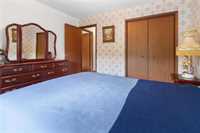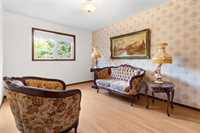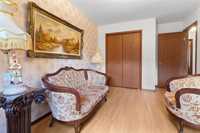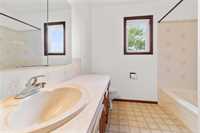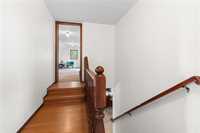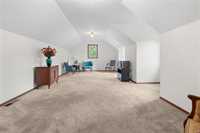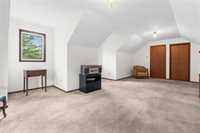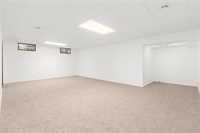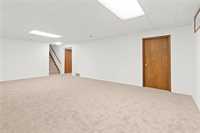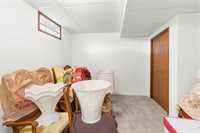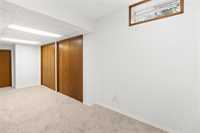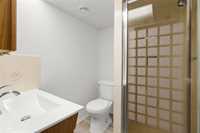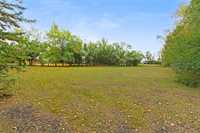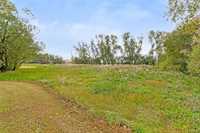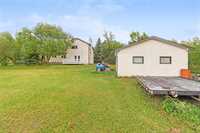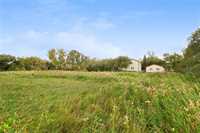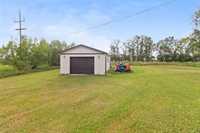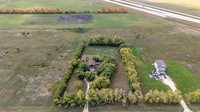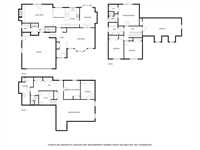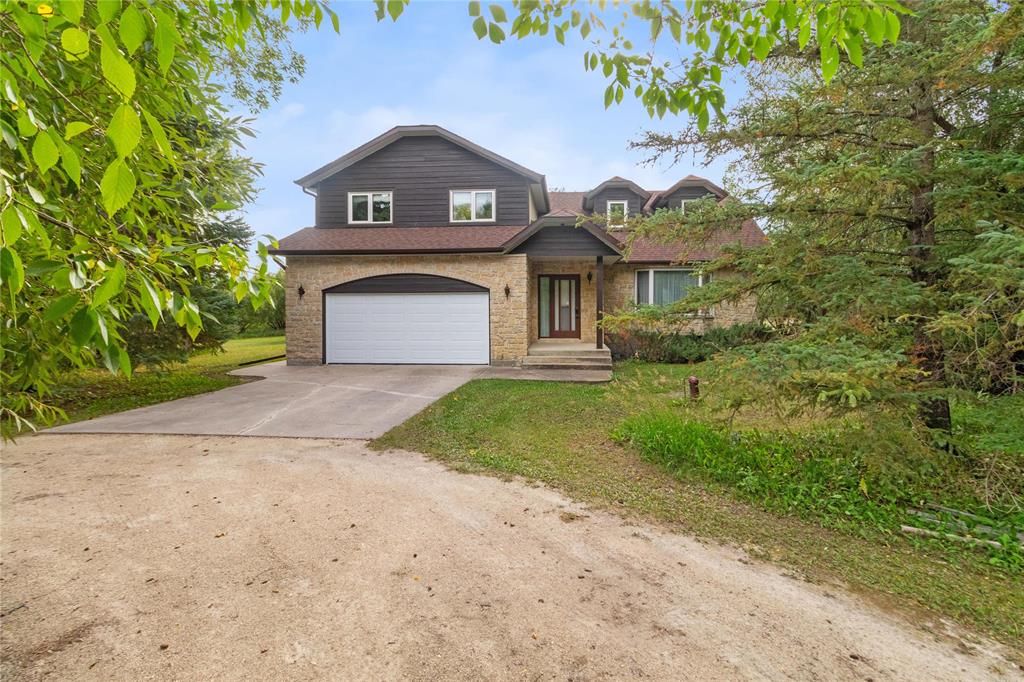
Looking for space inside and out? With over 2,600 sq. ft. on 4 acres just minutes from the city, this fantastic two-storey has it all. Extremely well maintained with plenty of updates, it still retains much of its original charm. Step inside to a spacious living room with a grand bay window and a timeless layout. The kitchen offers both a breakfast nook and a formal dining area, while the family room, centered around a wood-burning fireplace, adds warmth and character. A main floor laundry room and convenient 2-piece bath complete the level. Upstairs you’ll find a generous primary bedroom, two additional bedrooms, plus a versatile bonus space—perfect as a fourth bedroom, office, or playroom. The finished basement extends the living space with a large rec room, a fifth bedroom (non-egress), and plenty of storage. Outside, the 4-acre property is surrounded by a private tree canopy with room to roam beyond. A detached garage with a tandem shed/workshop provides indoor parking for up to 4 vehicles. Key updates incl: shingles <10 yrs, S/F/E (24), garage door (25), siding (24), some flooring (25), furnace/AC (07), water softener (25).
- Basement Development Fully Finished
- Bathrooms 4
- Bathrooms (Full) 3
- Bathrooms (Partial) 1
- Bedrooms 5
- Building Type Two Storey
- Built In 1982
- Depth 682.00 ft
- Exterior Brick & Siding, Stucco
- Fireplace Stone
- Fireplace Fuel Wood
- Floor Space 2600 sqft
- Frontage 300.00 ft
- Gross Taxes $4,577.48
- Land Size 4.00 acres
- Neighbourhood R13
- Property Type Residential, Single Family Detached
- Remodelled Flooring, Roof Coverings
- Rental Equipment None
- School Division Lord Selkirk
- Tax Year 24
- Total Parking Spaces 8
- Features
- Air Conditioning-Central
- High-Efficiency Furnace
- Laundry - Main Floor
- No Pet Home
- No Smoking Home
- Workshop
- Goods Included
- Alarm system
- Blinds
- Dryer
- Dishwasher
- Refrigerator
- Garage door opener
- Garage door opener remote(s)
- Stove
- Window Coverings
- Washer
- Parking Type
- Double Attached
- Double Detached
- Insulated garage door
- Workshop
- Site Influences
- Country Residence
- No Back Lane
- Partially landscaped
- Treed Lot
Rooms
| Level | Type | Dimensions |
|---|---|---|
| Main | Living Room | 18.5 ft x 15.25 ft |
| Dining Room | 14.5 ft x 11.25 ft | |
| Kitchen | 13 ft x 9.25 ft | |
| Breakfast Nook | 13 ft x 8.25 ft | |
| Family Room | 22.25 ft x 14.5 ft | |
| Laundry Room | 5 ft x 2.5 ft | |
| Two Piece Bath | - | |
| Upper | Four Piece Bath | - |
| Primary Bedroom | 14 ft x 13.75 ft | |
| Three Piece Ensuite Bath | - | |
| Walk-in Closet | 6 ft x 6 ft | |
| Bedroom | 15.25 ft x 10 ft | |
| Bedroom | 12 ft x 11.75 ft | |
| Bedroom | 25.5 ft x 15.5 ft | |
| Basement | Recreation Room | 25.25 ft x 20.25 ft |
| Storage Room | 12.25 ft x 9.25 ft | |
| Bedroom | 12.25 ft x 11 ft | |
| Utility Room | 9 ft x 7.5 ft | |
| Utility Room | 18 ft x 9.5 ft | |
| Three Piece Bath | - |


