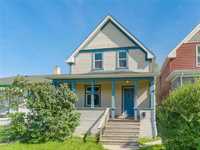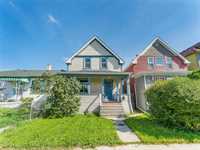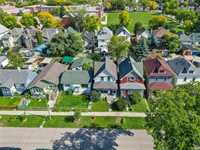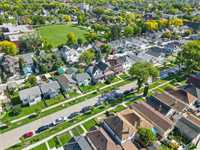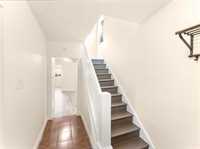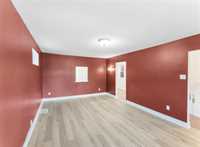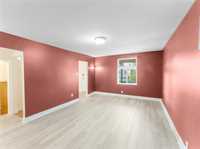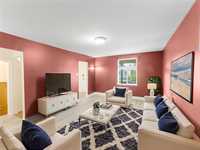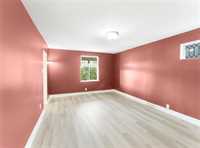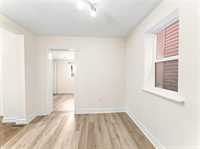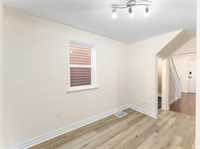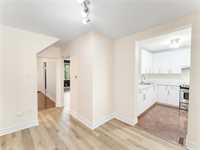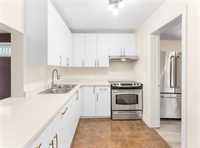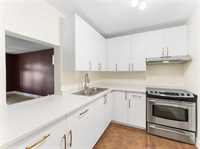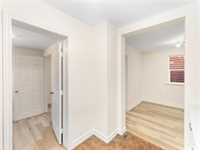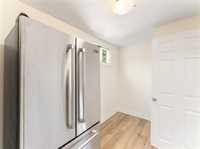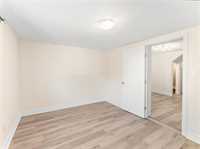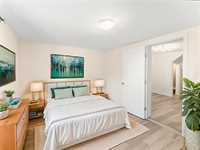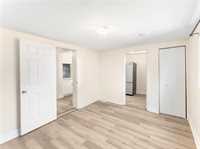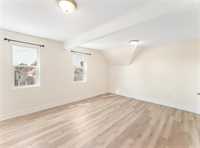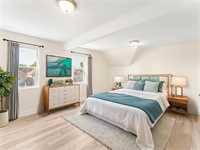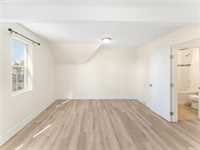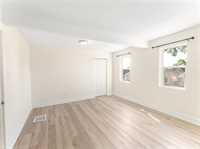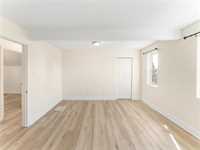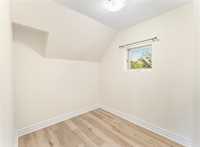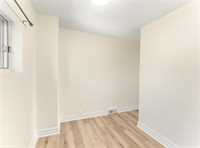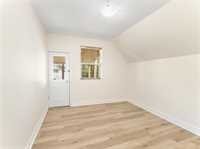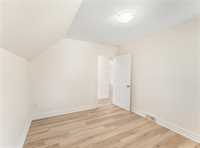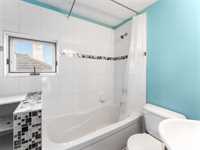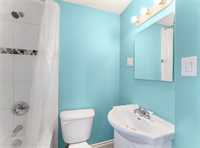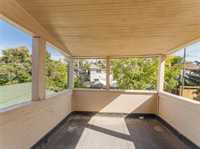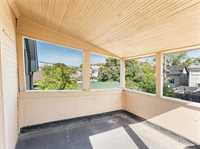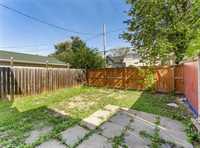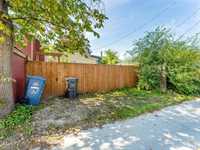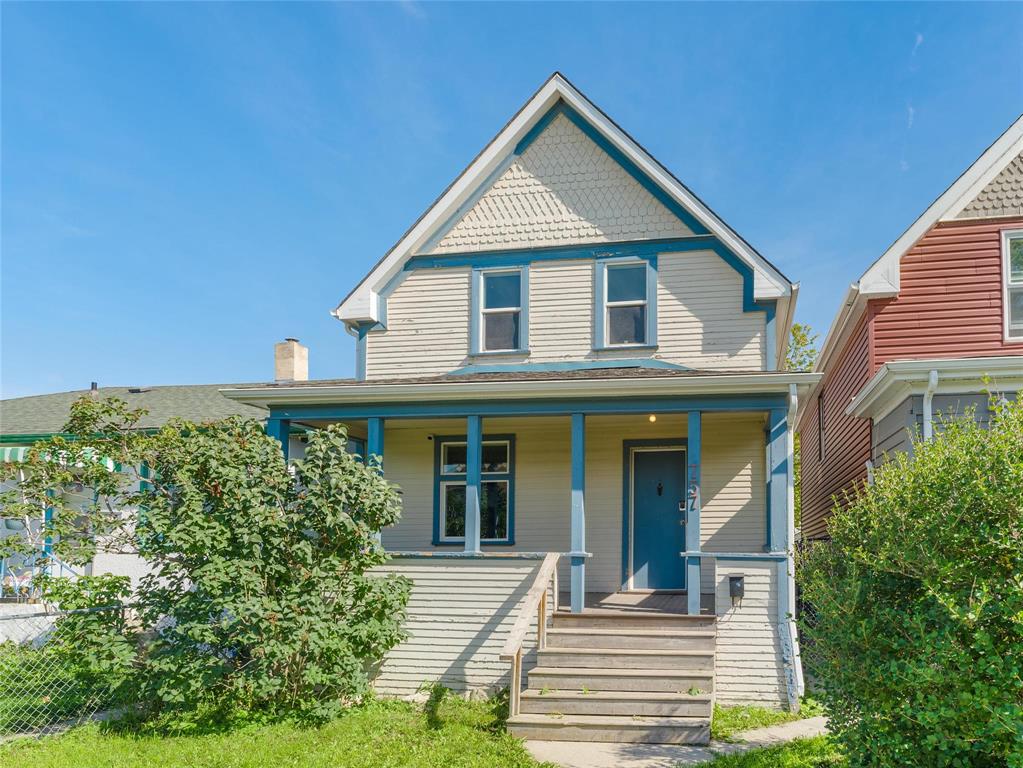
Showings Start Now! Offers as Rec'd. Open House Sat (Oct 11th) from 1-3pm. Welcome to 757 Lipton Street! Situated on a quiet, friendly street, this beautifully renovated 1 & 3/4 storey home has been thoughtfully upgraded over the years, making it truly move-in ready. Step inside to discover a brand-new bright and functional kitchen (August 2025) with sleek white cabinets, stainless steel appliances, and ample workspace. The entire interior has been freshly painted (August 2025) and showcases new luxury vinyl flooring throughout (August 2025), creating a fresh look from top to bottom. Enjoy outdoor living in a fully fenced backyard with gate (2023)—ideal for kids, pets, and privacy. With one bedroom on the main floor and three upstairs, plus a full 4-piece bathroom, there’s space for everyone. Enjoy peace of mind with a new furnace (2025), new roof with complete re-sheeting and water/ice shield membrane (2015), sump pump, backwater valve & Sabre pit (2013), professionally insulated crawl space (2018) and more. A charming home with great value—don’t miss this one!
- Basement Development Unfinished
- Bathrooms 1
- Bathrooms (Full) 1
- Bedrooms 4
- Building Type One and Three Quarters
- Built In 1913
- Depth 94.00 ft
- Exterior Wood Siding
- Floor Space 1348 sqft
- Frontage 25.00 ft
- Gross Taxes $2,888.81
- Neighbourhood West End
- Property Type Residential, Single Family Detached
- Remodelled Electrical, Flooring, Furnace, Insulation, Kitchen, Roof Coverings
- Rental Equipment None
- School Division Winnipeg (WPG 1)
- Tax Year 2025
- Total Parking Spaces 2
- Features
- Balcony - One
- Hood Fan
- High-Efficiency Furnace
- Porch
- Smoke Detectors
- Sump Pump
- Goods Included
- Dryer
- Refrigerator
- Stove
- Washer
- Parking Type
- No Garage
- Rear Drive Access
- Site Influences
- Fenced
- Back Lane
- Paved Street
- Playground Nearby
- Private Yard
- Shopping Nearby
- Public Transportation
Rooms
| Level | Type | Dimensions |
|---|---|---|
| Main | Living Room | 19.08 ft x 12.08 ft |
| Kitchen | 8.83 ft x 7.08 ft | |
| Dining Room | 10.83 ft x 9.25 ft | |
| Bedroom | 12.42 ft x 9.58 ft | |
| Pantry | 9.75 ft x 6.5 ft | |
| Foyer | 6.42 ft x 5.5 ft | |
| Upper | Bedroom | 10.92 ft x 9.42 ft |
| Primary Bedroom | 15.67 ft x 12.25 ft | |
| Bedroom | 8.92 ft x 7.08 ft | |
| Four Piece Bath | 6.42 ft x 5.83 ft |



