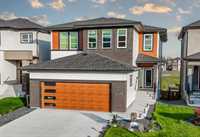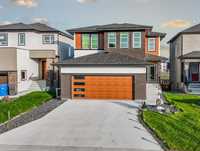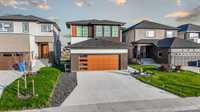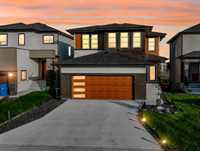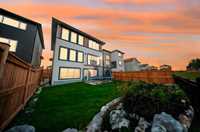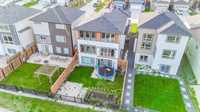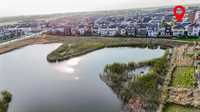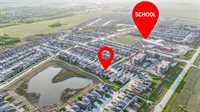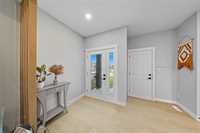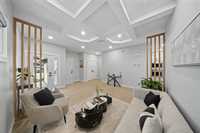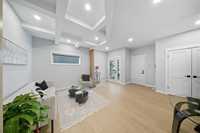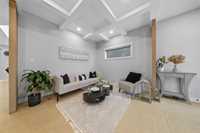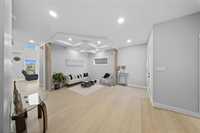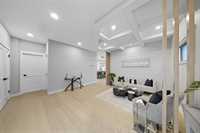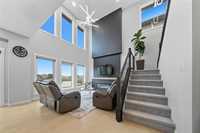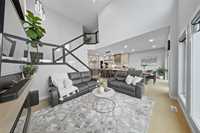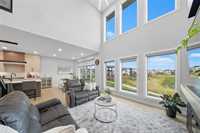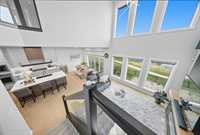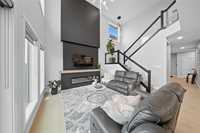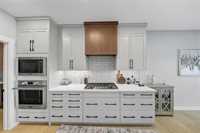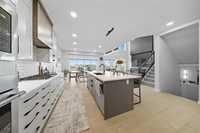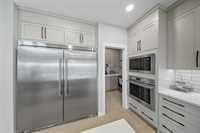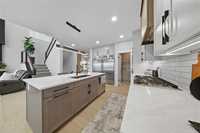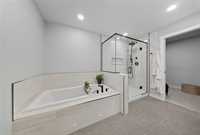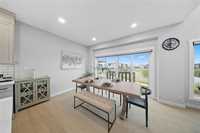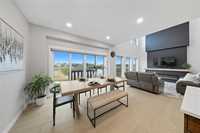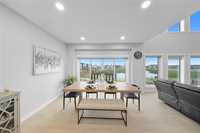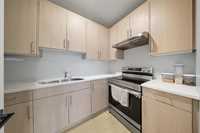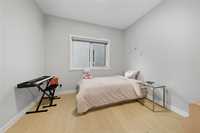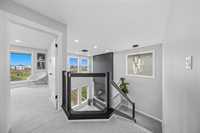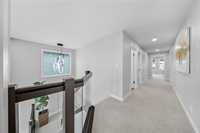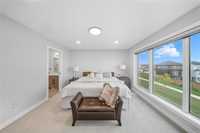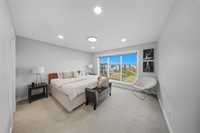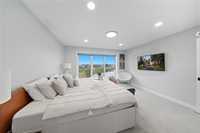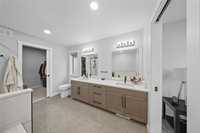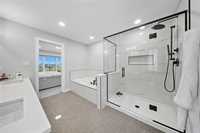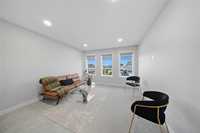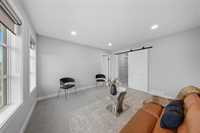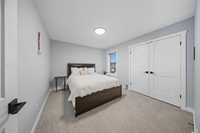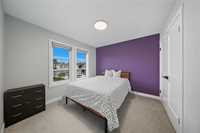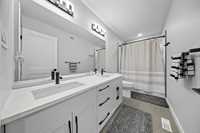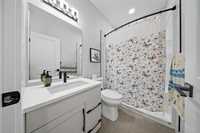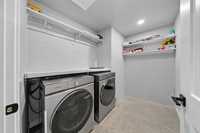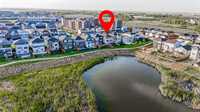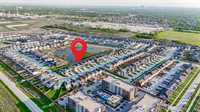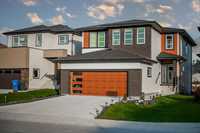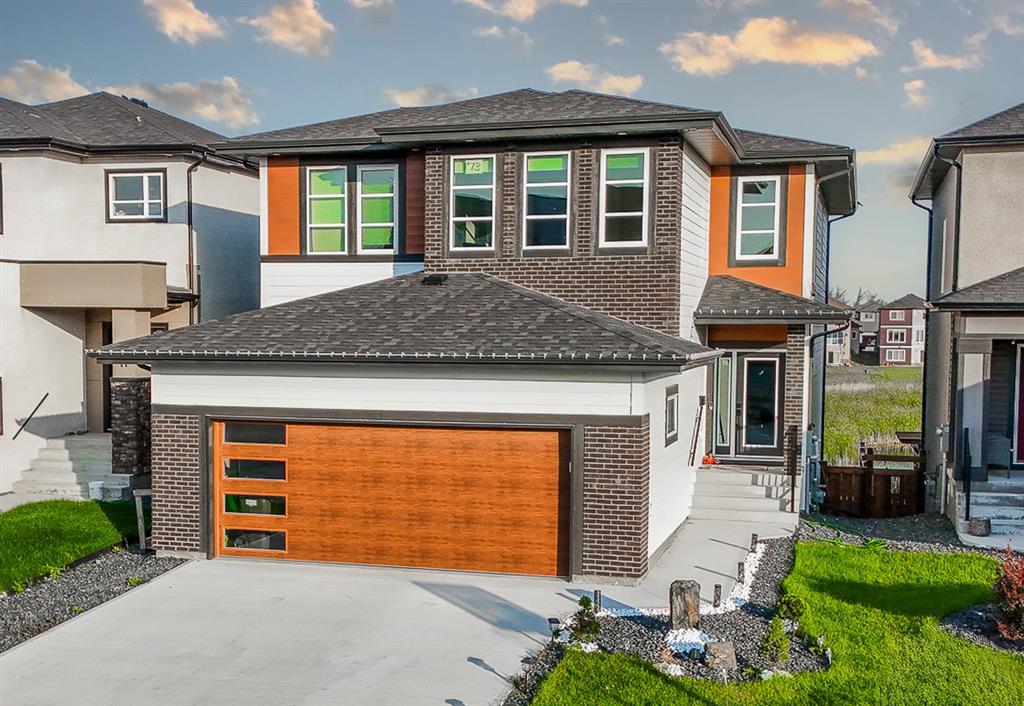
S/S Now. Offers as Received. Open House Sun(Sept 21st) 12:00 - 2:00PM. A stunning 2023 Carriage Homes build that combines modern luxury, timeless design & walkout basement with lake views. With nearly 2,400 sq. ft. of living space, this fully upgraded home offers 4 bedrooms, 3 full baths, 2 Kitchens, 2 living areas plus a spacious loft which is perfect for today’s lifestyle. The modern kitchen with Quartz C/tops, tiled backsplash, S/S appliances, gas stove, built-in Oven/Microwave & an added Spice Kitchen. The open dining area overlooks the lake & living room impresses with a designer Entertainment wall, sleek Electric Fireplace, Huge Windows & an Elegant Lighting. A main floor bedroom and full bath provide convenience for an extended family. Upstairs, the airy loft offers versatile space, while the luxurious primary suite features a deluxe ensuite & walk-in closet. Two additional bedrooms, a Full Bath & laundry room completes the second floor. The walkout basement awaits your personal touch. Landscaped Yard, double attached garage and wide driveway. This move-in ready home truly has all the luxury, functionality, and location. Call today to book your private showing!
- Basement Development Insulated
- Bathrooms 3
- Bathrooms (Full) 3
- Bedrooms 4
- Building Type Two Storey
- Built In 2023
- Depth 114.00 ft
- Exterior Brick, Stucco
- Fireplace Insert
- Fireplace Fuel Electric
- Floor Space 2374 sqft
- Frontage 38.00 ft
- Gross Taxes $8,518.23
- Neighbourhood Aurora at North Point
- Property Type Residential, Single Family Detached
- Rental Equipment None
- Tax Year 25
- Features
- Air Conditioning-Central
- Hood Fan
- High-Efficiency Furnace
- Heat recovery ventilator
- Laundry - Second Floor
- Main floor full bathroom
- Microwave built in
- No Pet Home
- No Smoking Home
- Sump Pump
- Goods Included
- Blinds
- Dryer
- Dishwasher
- Refrigerator
- Garage door opener
- Garage door opener remote(s)
- Microwave
- Stoves - Two
- TV Wall Mount
- Washer
- Parking Type
- Double Attached
- Site Influences
- Fenced
- Lakefront
- Lake View
- Landscape
- Playground Nearby
- Shopping Nearby
- Public Transportation
Rooms
| Level | Type | Dimensions |
|---|---|---|
| Main | Family Room | 13.6 ft x 15 ft |
| Dining Room | 11 ft x 13 ft | |
| Living Room | 11.1 ft x 10.6 ft | |
| Bedroom | 11 ft x 9.4 ft | |
| Four Piece Bath | - | |
| Second Kitchen | 9.4 ft x 7.2 ft | |
| Lower | Kitchen | 11.6 ft x 10.6 ft |
| Upper | Primary Bedroom | 14.6 ft x 13.6 ft |
| Bedroom | 12 ft x 10.6 ft | |
| Bedroom | 11 ft x 10 ft | |
| Six Piece Ensuite Bath | - | |
| Loft | 13 ft x 12 ft | |
| Other | Four Piece Bath | - |


