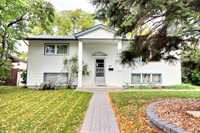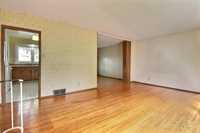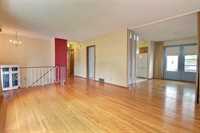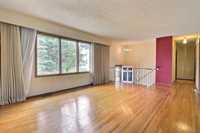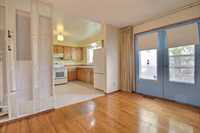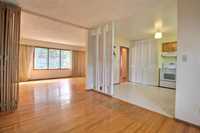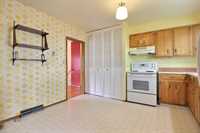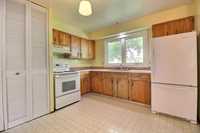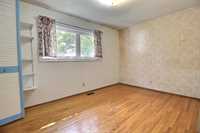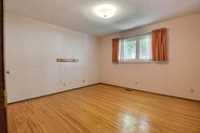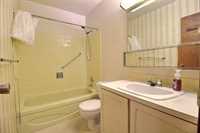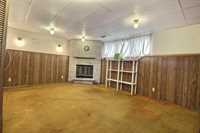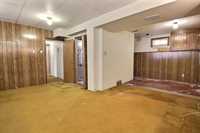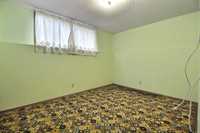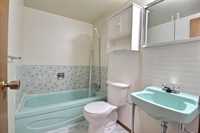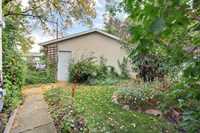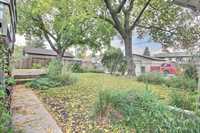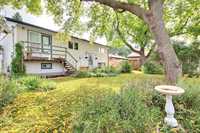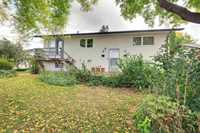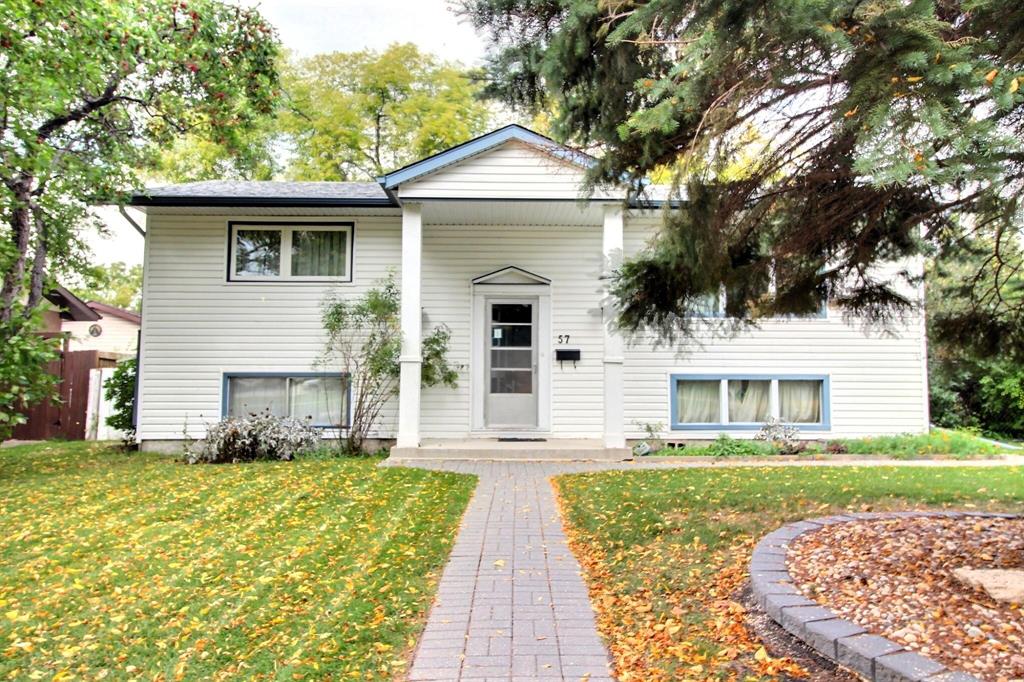
**OFFERS ANYTIME**. Have you been looking for a great fixer upper with good bones? Well here is the house for you! WELCOME HOME to this 1,040 square foot, 4 bedroom, 2 bath bi-level in the heart of Transcona! This home has tremendous potential and features hardwood flooring in the living room, dining room, and both main floor bedrooms. Eat in kitchen with plenty of cabinet and counterspace. Two bedrooms on the upper level along with a full bathroom. The lower level provides an additional two bedrooms and an additional full bathroom. Private backyard and detached double car garage as well! This home and all contents are being sold "as is". Directly across the street from Arthur Day Middle School and close to various schools, parks, and shopping!
- Basement Development Fully Finished
- Bathrooms 2
- Bathrooms (Full) 2
- Bedrooms 4
- Building Type Bi-Level
- Built In 1966
- Exterior Stucco, Vinyl
- Fireplace Stone
- Fireplace Fuel Wood
- Floor Space 1040 sqft
- Frontage 52.00 ft
- Gross Taxes $4,542.87
- Neighbourhood East Transcona
- Property Type Residential, Single Family Detached
- Rental Equipment None
- Tax Year 2025
- Features
- Deck
- High-Efficiency Furnace
- Goods Included
- Dryer
- Refrigerator
- Garage door opener remote(s)
- Storage Shed
- Stove
- Washer
- Parking Type
- Double Detached
- Site Influences
- Fenced
- Back Lane
- Landscaped deck
- Playground Nearby
- Shopping Nearby
- Public Transportation
Rooms
| Level | Type | Dimensions |
|---|---|---|
| Main | Living Room | 17.5 ft x 13 ft |
| Dining Room | 12 ft x 9.25 ft | |
| Kitchen | 12 ft x 10.25 ft | |
| Bedroom | 12.5 ft x 9 ft | |
| Primary Bedroom | 12 ft x 12.75 ft | |
| Four Piece Bath | - | |
| Lower | Bedroom | 12.5 ft x 9.5 ft |
| Bedroom | 12.5 ft x 11.25 ft | |
| Four Piece Bath | - | |
| Recreation Room | 17.25 ft x 13.75 ft |


