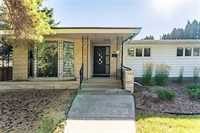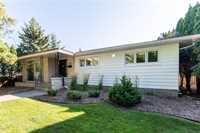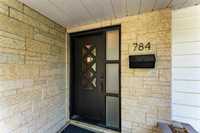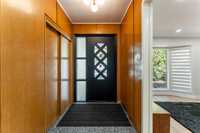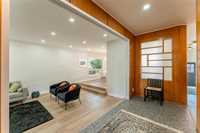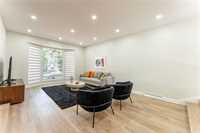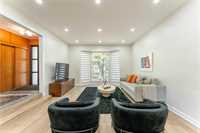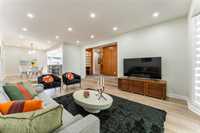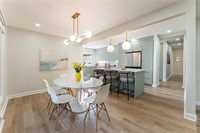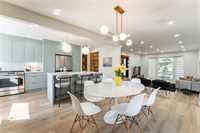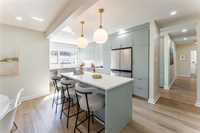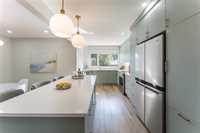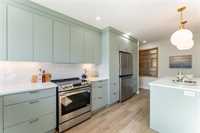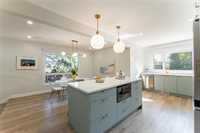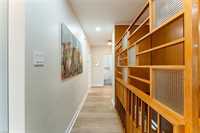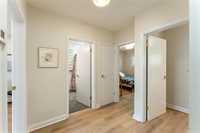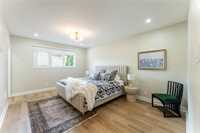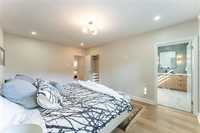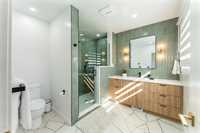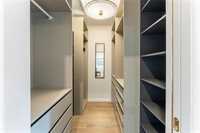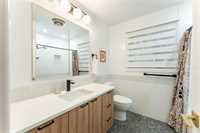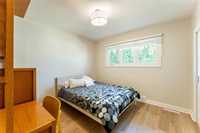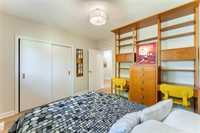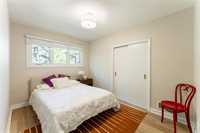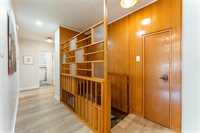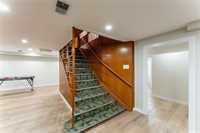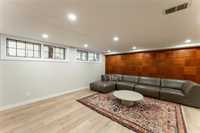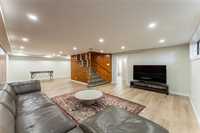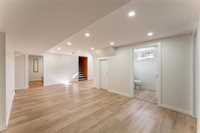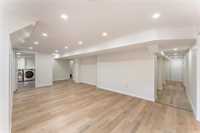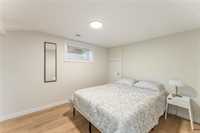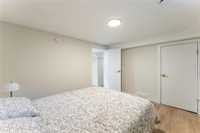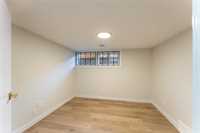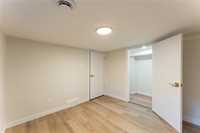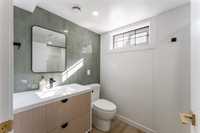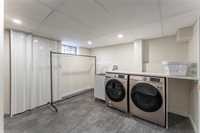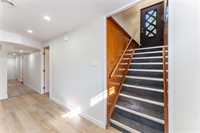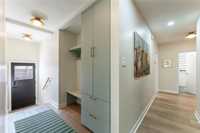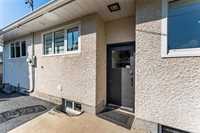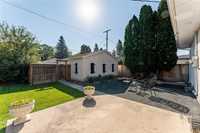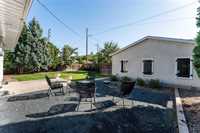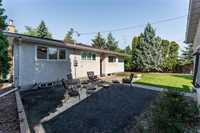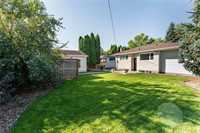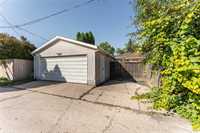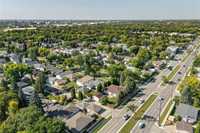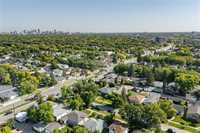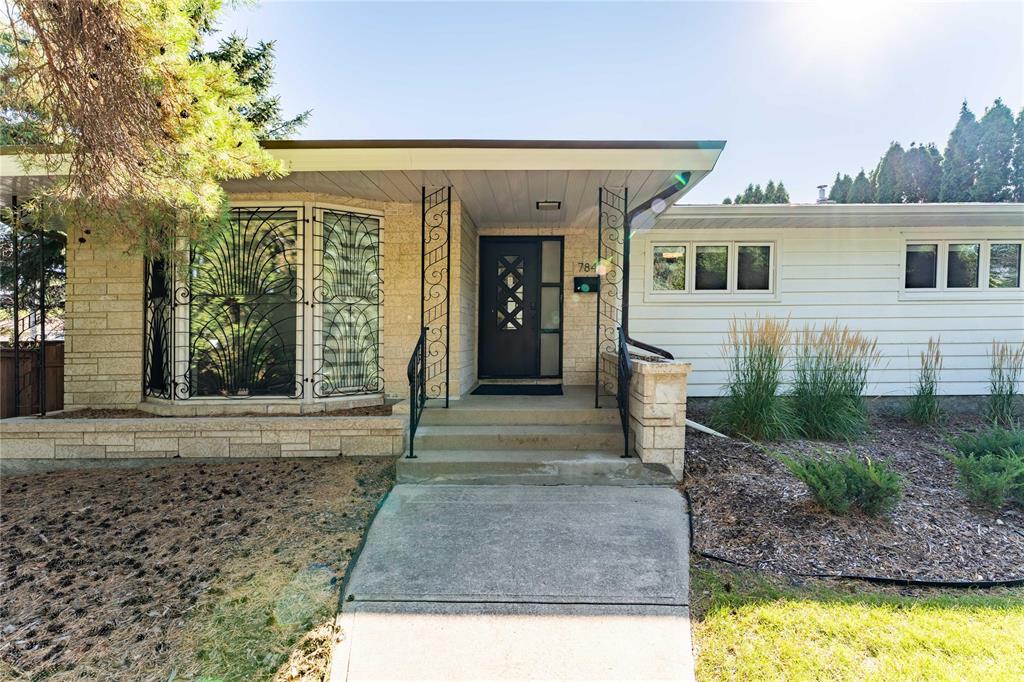
Showings anytime, offers presented on Thursday September 25 evening.
Mid-Century Elegance Meets Modern Living in South River Heights
5 Bedrooms 3 Bathrooms, 1,750+ Sq Ft Main Floor, Private Entry Basement, Double Garage, Upgraded Throughout
Welcome to a truly rare offering in one of Winnipeg’s most coveted neighborhoods—South River Heights. This expansive, 1,750+ square foot bungalow blends timeless mid-century character with a long list of modern upgrades to deliver a refined and functional home that suits families, professionals, and multi-generational living alike. Set on a mature, tree-lined street, this home exudes warmth and sophistication from the moment you arrive. The fully fenced backyard offers private outdoor living, while the double detached garage with power and stone patio extend the home’s usability and curb appeal.
Inside, you’ll find original wood paneling, thoughtfully preserved architectural details, and custom millwork, while enjoying the benefits of newer windows, a custom kitchen, and updated bathrooms.
Whether you're looking for a spacious family home, an optional secondary suite, or a home-based business opportunity, this property offers flexible, move-in-ready potential.
- Basement Development Fully Finished
- Bathrooms 3
- Bathrooms (Full) 3
- Bedrooms 5
- Building Type Bungalow
- Built In 1956
- Depth 120.00 ft
- Exterior Stone, Stucco, Wood Siding
- Floor Space 1751 sqft
- Frontage 65.00 ft
- Gross Taxes $5,125.88
- Neighbourhood River Heights South
- Property Type Residential, Single Family Detached
- Remodelled Bathroom, Electrical, Flooring, Kitchen, Other remarks, Roof Coverings, Windows
- Rental Equipment None
- Tax Year 2025
- Total Parking Spaces 3
- Features
- Air Conditioning-Central
- Closet Organizers
- Microwave built in
- In-Law Suite
- Sump Pump
- Goods Included
- Blinds
- Dryer
- Dishwasher
- Refrigerator
- Microwave
- Stove
- Washer
- Parking Type
- Double Detached
- Parking Pad
- Rear Drive Access
- Site Influences
- Corner
- Fenced
- Back Lane
- Low maintenance landscaped
- Landscaped patio
- Park/reserve
- Playground Nearby
- Public Transportation
Rooms
| Level | Type | Dimensions |
|---|---|---|
| Main | Living Room | 14 ft x 20.17 ft |
| Dining Room | 13.67 ft x 9.83 ft | |
| Eat-In Kitchen | 9.25 ft x 19.5 ft | |
| Bedroom | 12 ft x 11.42 ft | |
| Bedroom | 10.92 ft x 11 ft | |
| Four Piece Bath | - | |
| Primary Bedroom | 16.25 ft x 12 ft | |
| Walk-in Closet | - | |
| Three Piece Ensuite Bath | - | |
| Mudroom | - | |
| Basement | Recreation Room | 29.67 ft x 16.75 ft |
| Recreation Room | 12 ft x 21 ft | |
| Three Piece Bath | - | |
| Laundry Room | 10.5 ft x 12.5 ft | |
| Bedroom | 9.33 ft x 11.67 ft | |
| Bedroom | 9.42 ft x 9.33 ft | |
| Storage Room | - |


