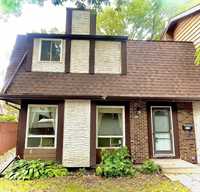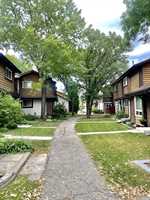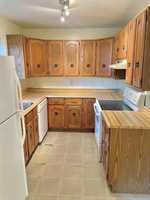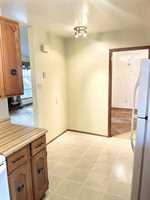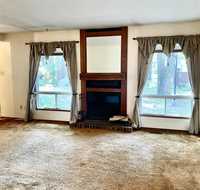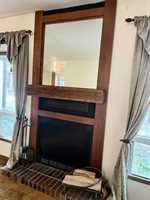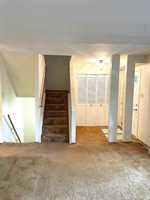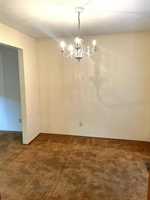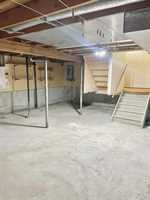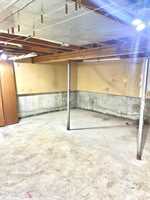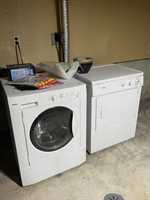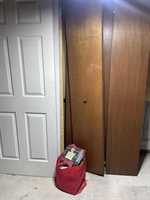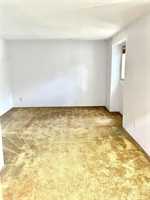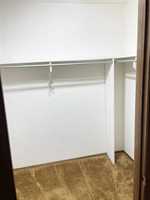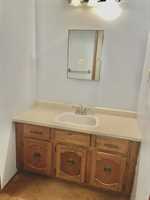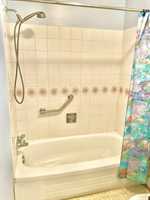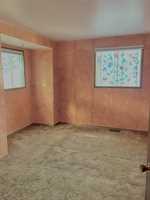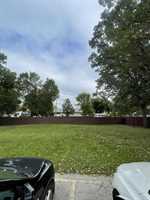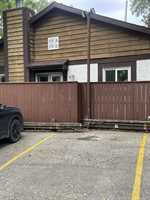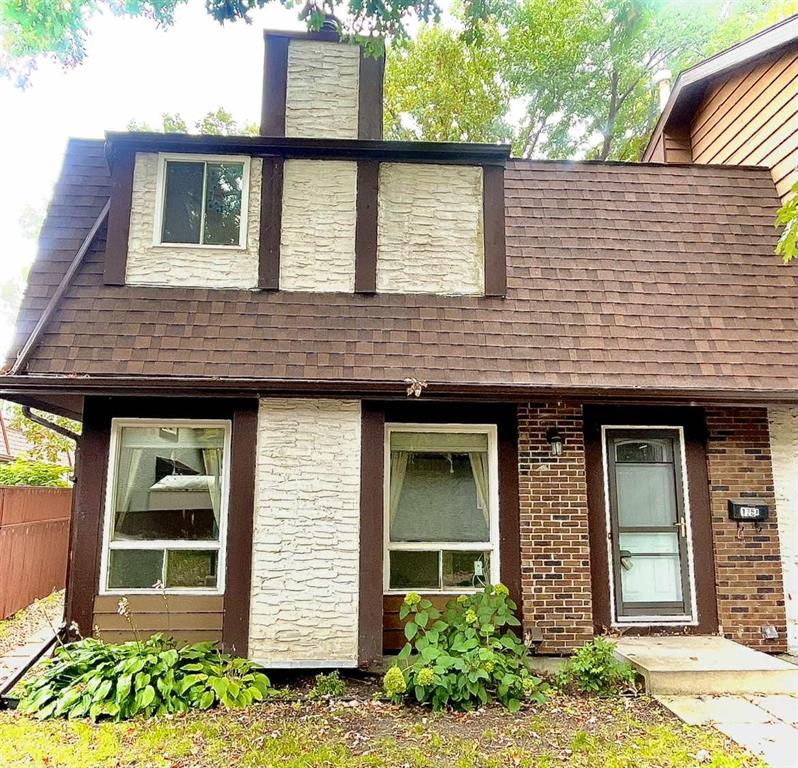
Open Houses
Saturday, October 4, 2025 2:00 p.m. to 4:00 p.m.
Open House! #A 175 Beliveau Rd – Spacious 1,112 sq. ft. 2BR townhouse in St. Vital. Great layout, amazing location near parks, schools & St. Vital Mall. Affordable at $199,900—don’t miss it!
Sunday, October 5, 2025 2:00 p.m. to 4:00 p.m.
Open House! #A 175 Beliveau Rd – Spacious 1,112 sq. ft. 2BR townhouse in St. Vital. Great layout, amazing location near parks, schools & St. Vital Mall. Affordable at $199,900—don’t miss it!
OPEN HOUSE SATURDAY OCT 4 & SUNDAY OCT 5 (2pm-4pm)
First-time home buyers, your dream starts here! Inviting and spacious, this 2-bedroom St. Vital condo is ready for your personal touch. A rare find in the midst of the busy city, 175 Beliveau captures a charm seldom seen today—while modern builds are everywhere, this home radiates the warmth and character of a storybook village. Located near schools, parks, and a popular recreational center, this is your chance to step into homeownership, build equity, and create a space that’s truly yours. The unfinished basement with roughed-in plumbing offers endless possibilities. With a little vision and creativity, you can transform this condo into your dream home, all while growing your investment!
- Basement Development Unfinished
- Bathrooms 1
- Bathrooms (Full) 1
- Bedrooms 2
- Building Type Two Storey
- Built In 1979
- Condo Fee $408.00 Monthly
- Exterior Brick, Stucco, Wood Siding
- Fireplace Other - See remarks
- Fireplace Fuel Wood
- Floor Space 1112 sqft
- Gross Taxes $3,054.59
- Neighbourhood St Vital
- Property Type Condominium, Townhouse
- Rental Equipment None
- School Division Louis Riel (WPG 51)
- Tax Year 2025
- Total Parking Spaces 1
- Condo Fee Includes
- Contribution to Reserve Fund
- Features
- Deck
- Goods Included
- Dryer
- Dishwasher
- Refrigerator
- Stove
- TV Wall Mount
- Washer
- Parking Type
- Outdoor Stall
- Site Influences
- Fenced
Rooms
| Level | Type | Dimensions |
|---|---|---|
| Main | Living Room | 17.11 ft x 11.79 ft |
| Dining Room | 9.84 ft x 8.9 ft | |
| Kitchen | 14.59 ft x 7.89 ft | |
| Basement | Other | 24.37 ft x 19.79 ft |
| Upper | Primary Bedroom | 18.92 ft x 11.71 ft |
| Walk-in Closet | 7.91 ft x 5.5 ft | |
| Bedroom | 13.61 ft x 10.9 ft | |
| Four Piece Bath | - |



