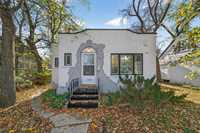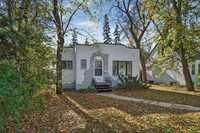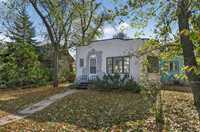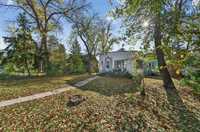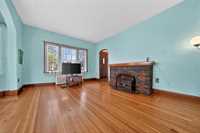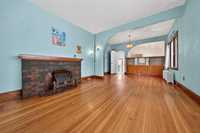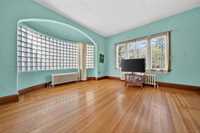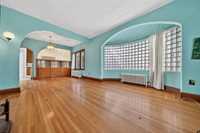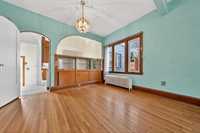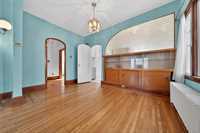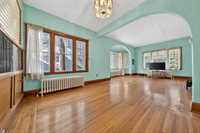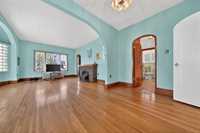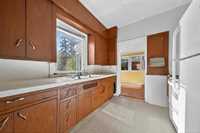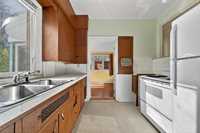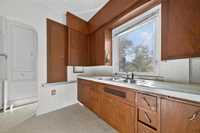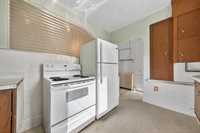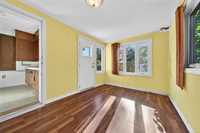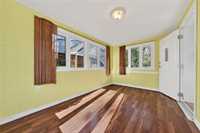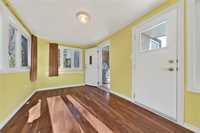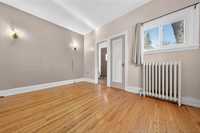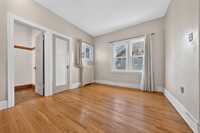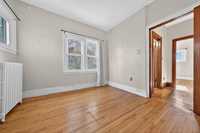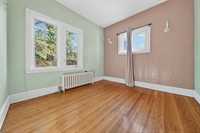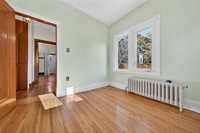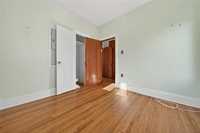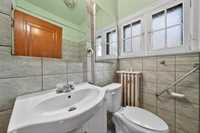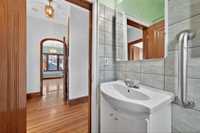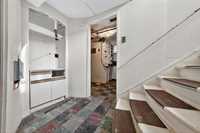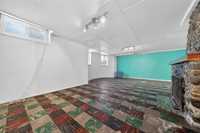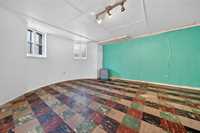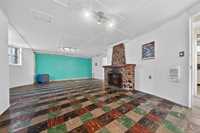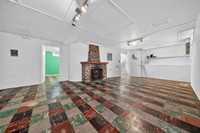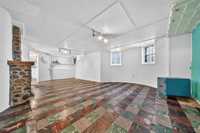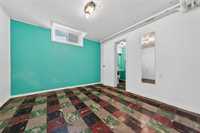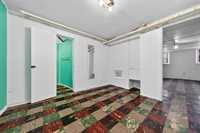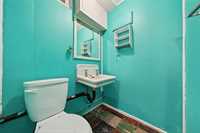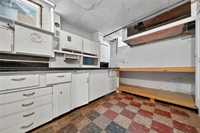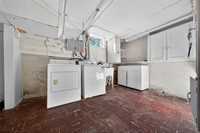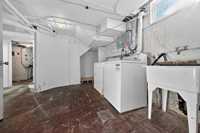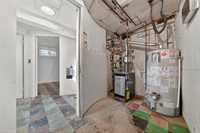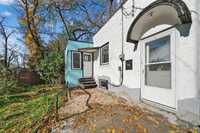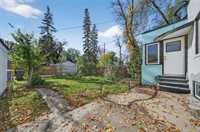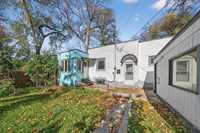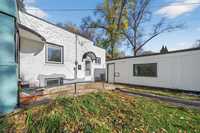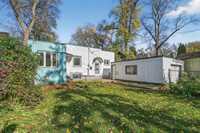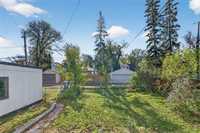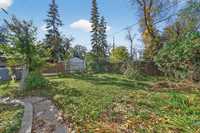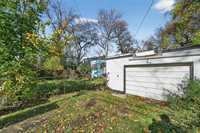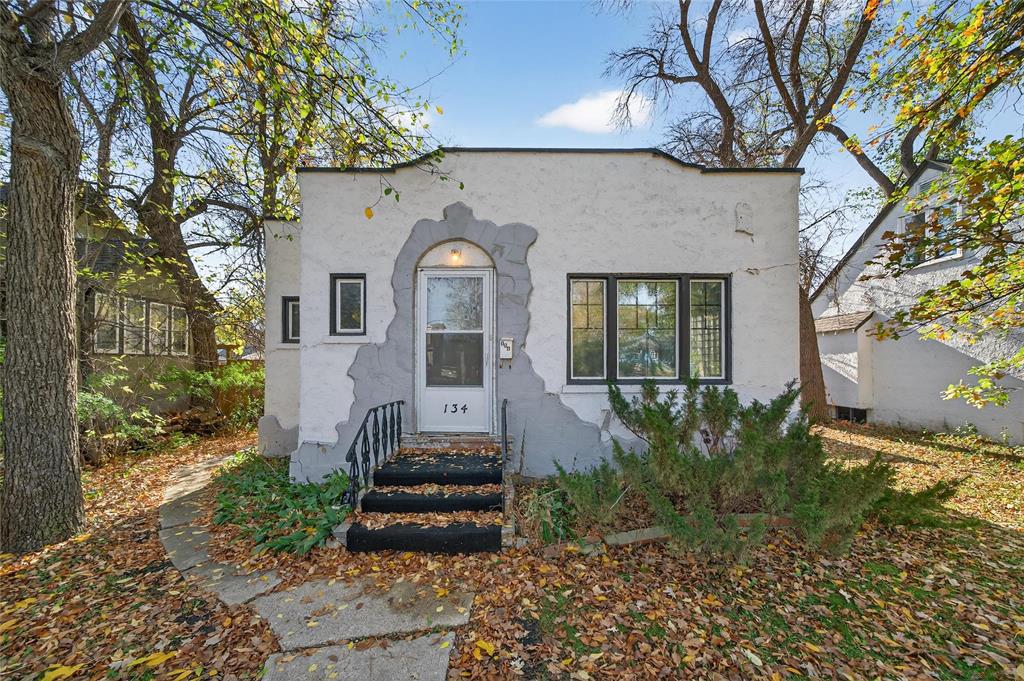
Offers as received. This memorable bungalow catches your eye and your imagination at first sight! A 1930's art deco style bungalow, with great design details throughout like arched doorways, glass block curved wall, built in dining room storage, & oak hardwood floors w/ in-laid edging. This home has the potential to be your Castle on the Crescent! Kingston is one of the most desirable & iconic streets in Wpg offering a lifestyle that's unbeatable. Meander along the river to the BDI Bridge, play at the Kingston Playground, walk to South Osborne shops, and enjoy all the conveniences of central living. This home is an opportunity to live this lifestlyle at an affordable price, allowing you to put some TLC into this property and rejuvenate it back to it's art deco days! Offering 2 good sized bedrooms on the main floor, full bathroom, and great flow between spaces. 3 season sunroom is a nice room to enjoy all summer long, with updated windows and views of the front and backyard. Downstairs has good ceiling heights, lots of storage, a workshop area, 3rd bdrm & powder room. A large south facing backyard with perennial gardens is the icing on the cake! High efficient boiler '22, PVC Windows '13.
- Basement Development Fully Finished
- Bathrooms 2
- Bathrooms (Full) 1
- Bathrooms (Partial) 1
- Bedrooms 3
- Building Type Bungalow
- Built In 1930
- Exterior Stucco
- Floor Space 945 sqft
- Frontage 49.00 ft
- Gross Taxes $4,432.34
- Neighbourhood Elm Park
- Property Type Residential, Single Family Detached
- Remodelled Furnace, Windows
- Rental Equipment None
- School Division Louis Riel (WPG 51)
- Tax Year 2025
- Total Parking Spaces 2
- Features
- Flat Roof
- High-Efficiency Furnace
- Main floor full bathroom
- No Smoking Home
- Goods Included
- Dryer
- Refrigerator
- Garage door opener
- Microwave
- Stove
- Window Coverings
- Washer
- Parking Type
- Single Detached
- Site Influences
- Fenced
- Paved Street
- Playground Nearby
Rooms
| Level | Type | Dimensions |
|---|---|---|
| Main | Living Room | 11.1 ft x 15.7 ft |
| Dining Room | 8.5 ft x 12.9 ft | |
| Kitchen | 9.7 ft x 9.1 ft | |
| Sunroom | 8.5 ft x 14.6 ft | |
| Bedroom | 9.11 ft x 9.5 ft | |
| Primary Bedroom | 10.1 ft x 13.1 ft | |
| Four Piece Bath | - | |
| Basement | Recreation Room | 24.8 ft x 12.2 ft |
| Bedroom | 9.8 ft x 9.1 ft | |
| Laundry Room | 12.9 ft x 8.6 ft | |
| Workshop | 11.8 ft x 9.4 ft | |
| Two Piece Bath | - |


